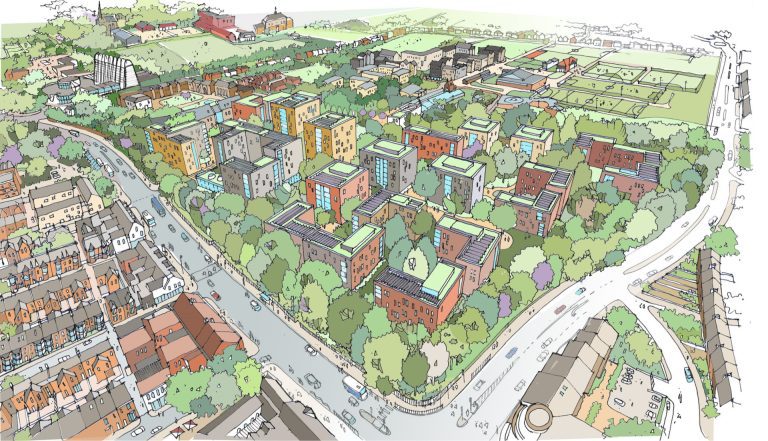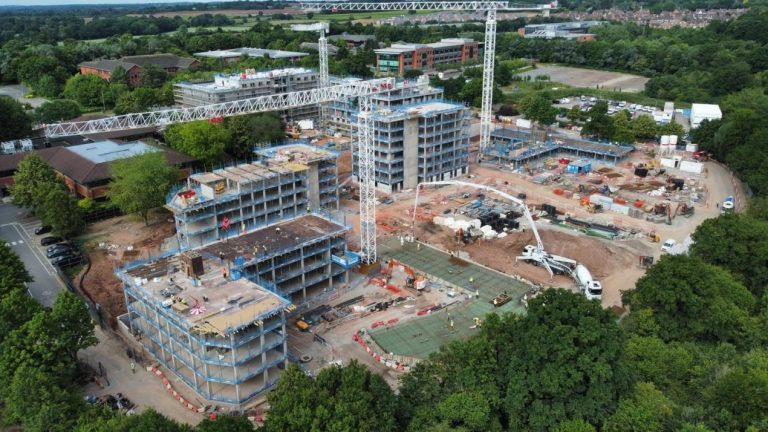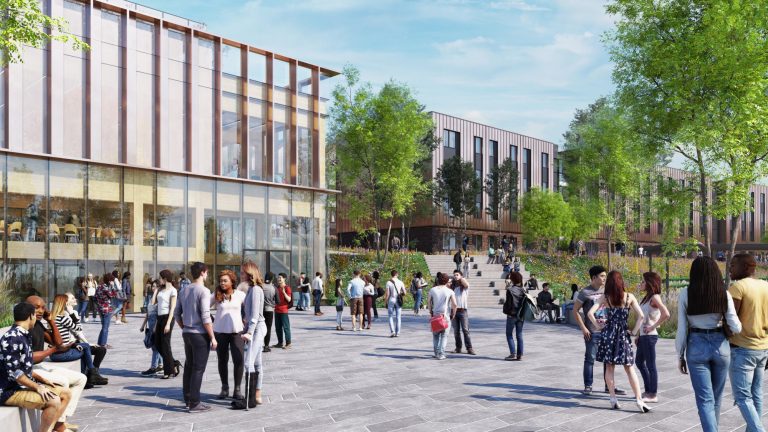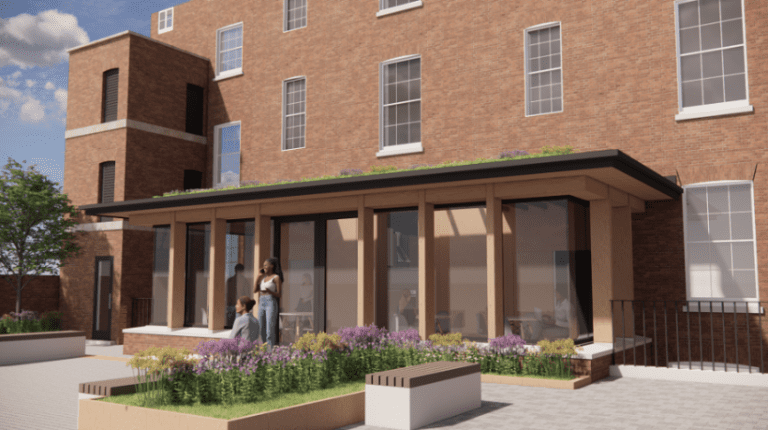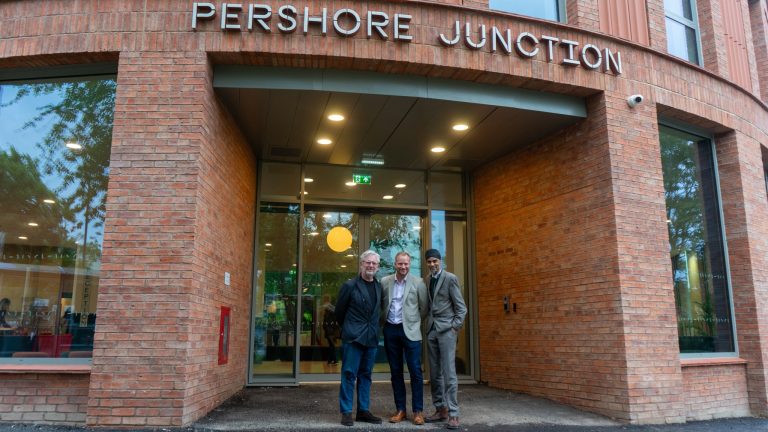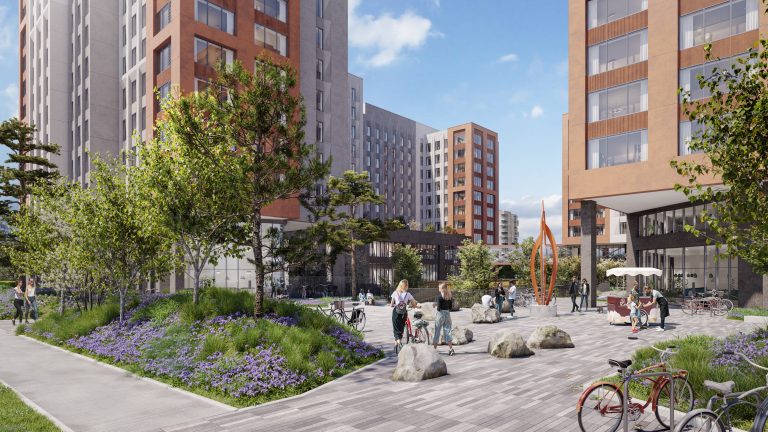Greystar, a global leader in rental housing property management, development, and investment, celebrated the structural completion of its Purpose-Built Student Accommodation (PBSA) scheme in Wembley with a topping out ceremony organised by construction partners McAleer & Rushe, and attended by senior representatives from Brent Council and the Greater London Authority. The Canvas Wembley site, Greystar’s first ground-up PBSA asset under the Canvas brand, will consist of 770 beds and is strategically located close to transport links (four-minute walk to Wembley Park tube station), providing access direct to central London, and near the iconic Wembley Stadium. Set within the North East Lands development, the site is part of a 12-acre district that will ultimately deliver 2,347 residential units of varying tenures next to the biodiverse seven-acre Union Park. Wembley Park is now an established neighbourhood, and an increasingly popular environment for students to live. The well-amenitised scheme will feature two lounges, co-working spaces, as well as a café, activity space, library, gym, yoga studio and private dining areas. The Canvas brand is all about creating a lifestyle that matches the needs of its residents, and students will be invited to partake in a full annual calendar of events, as well as gain access to the innovative Canvas app which offers a convenient home for maintenance and parcel services, exclusive offers and promotions. A comprehensive wellbeing programme including events, talks, and a Student Assistance Programme will also be available to those enrolled in partnership with university stakeholders. In a significant step towards sustainable finance, Greystar entered into its first Green Loan in the UK, to acquire the site from Quintain in April 2023. The financing underscores Greystar’s commitment to delivering an environmentally responsible and sustainable building, ensuring that the project adheres to the highest standards of ESG criteria. The scheme will be all-electric to reduce its carbon footprint, connected to the District Heat Network to provide efficient heating solutions, and equipped with roof PV panels. Construction Partners, McAleer & Rushe are delivering the scheme as a Whole Life Carbon Assessed project, achieving a LETI A rating for the building structure and is on track to achieve its 500kgc02e/m2 (A1-A5) embodied carbon target upon completion. Ben Mowbray, Managing Director- UK Student Investment, Greystar, said: “London is a highly attractive market for student accommodation investment, facing a scarcity of high-quality options despite its status as one of the top global capital cities for students. This is a significant milestone in the growth of our Canvas brand in the UK, and we were delighted to mark the occasion with Brent Council, who have been an important partner in the delivery of the scheme. Canvas Wembley is set to transform the student accommodation landscape in Wembley Park, offering a modern, sustainable living environment for students that supports both their academic journey and personal growth.“ Mark Allnutt, Executive Director, Europe, Greystar, said: “We look forward to completing the fit out of Canvas Wembley and welcoming our first students for the 2025 academic year. The project forms part of our wider strategy to increase our UK student accommodation footprint and develop new supply in a market characterised by acute shortages. We are constantly on the lookout for well-located, brownfield sites to develop high-quality, purpose-built accommodation from the ground-up.” Darragh Greenan, Contracts Director, McAleer & Rushe, adds: “We are delighted to be delivering this landmark PBSA project for Greystar and to contribute further to the ongoing transformation of Wembley Park. Over the last 8 years, we’ve built a strong and meaningful relationship with the community and look forward to continuing to collaborate with Brent Council to promote local employment opportunities. NE01 showcases the significant efforts our business is driving to reduce embodied carbon, with focuses on innovative efficiencies within the concrete frame and maximising offsite fabrication. We’re on track to exceed our Sustainability targets on NE01, underscoring our commitment to delivering our projects safely and sustainably.” Building, Design & Construction Magazine | The Choice of Industry Professionals
