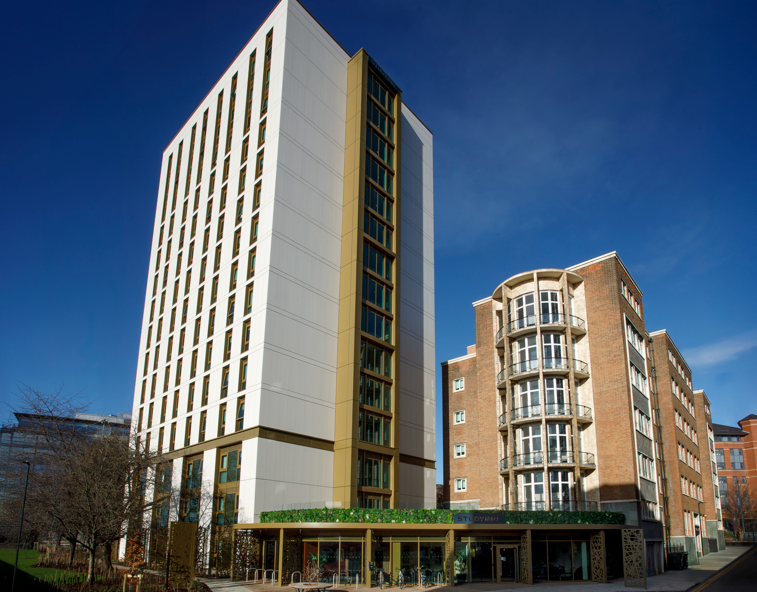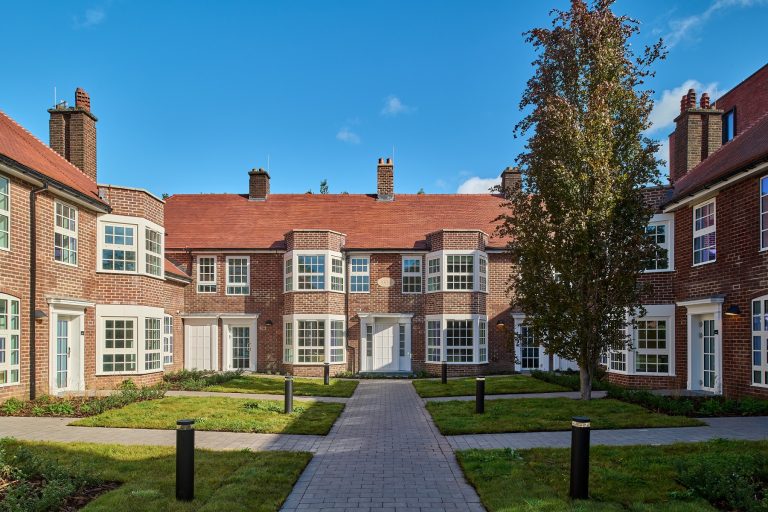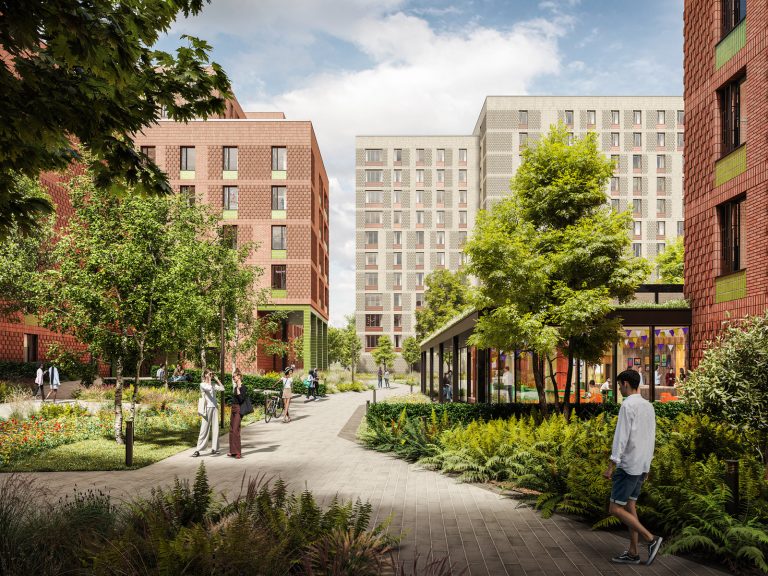Study Inn, the privately owned operator, developer, and manager of premium student accommodation, is pleased to report a 95% occupancy across its seven properties in six leading university cities — Leeds, Leicester, Exeter, Bristol, Nottingham, and Loughborough — for the 2025/26 academic year. This achievement highlights Study Inn’s strong performance and value-added proposition, as the company continues to deliver premium, all-inclusive student living experiences that prioritise quality, wellbeing, and service excellence. Its flexible rental strategy attracts a wide range of budgets and demographics. Matt Shakespeare, Managing Director of Operations at Study Inn, commented: “Achieving 95% occupancy across our portfolio reflects the strength of our model and our ability to meet the diverse needs of both International and domestic students nationwide. Our flexible, high-quality offering continues to attract residents seeking a premium life experience supported by service, comfort, and community at a price point that represents exceptional value for money”. Recent data from UCAS and HEPI points to ongoing strength in the UK higher education market, with total UCAS applicants rising to 665,070 in the 2025 cycle — up 1.3% year-on-year — and UK 18-year-old applicants reaching a record 328,390, an increase of 2.2%. UCAS also projects that growth in the UK’s 18-year-old population will continue to drive additional applicants over the coming years, supporting robust future demand for quality student accommodation. Study Inn’s success is underpinned by its vertically integrated business model, which provides full control over acquisition, design, development, and operations. This allows the group to lead the market in terms of innovation in its quality of product and operating model. The company’s all-inclusive offering includes; utilities, award winning internet, fully equipped kitchens, towels, bedding, and housekeeping. Premium shared lounges, vibrant social spaces, and landscaped outdoor areas, further enrich community life and enhance the overall student experience. Study Inn has achieved strong annual growth over all of its assets since inception of the brand. Current average achieved weekly rent is £226, and is forecasted to increase in 2026/27. Looking ahead to its next generation of Study Inn’s — currently in design — the brand will continue to innovate and react to resident needs to drive a continued strong performance in the sector. “These are exciting times for Study Inn,” added Shakespeare. “With our experience, adaptability, and continued investment in quality, we’re perfectly positioned to capitalise on the macro favourable market conditions whist remaining very responsive to the micro market conditions in each city and deliver strong occupancy and sustained growth across our portfolio’s.” Building, Design & Construction Magazine | The Choice of Industry Professionals














