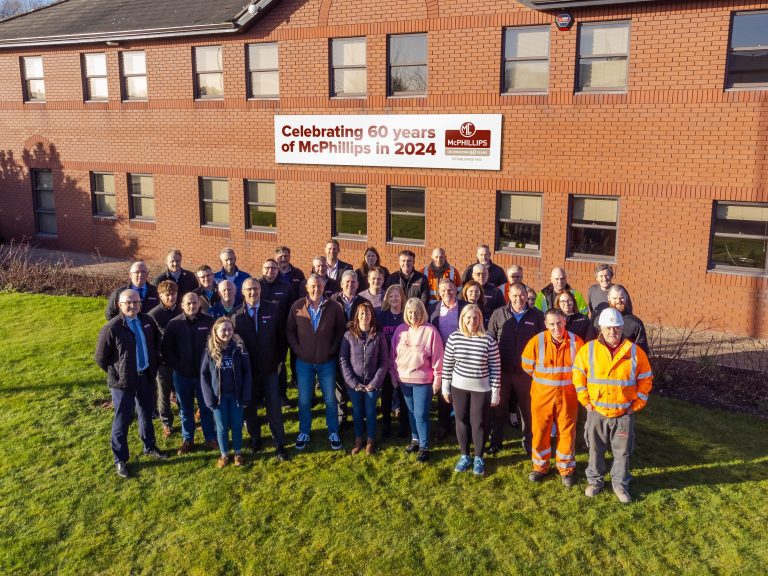East of England construction firm R G Carter is celebrating after completing a state-of-the-art commercial building at Parkside on the University of Essex’s Colchester Campus – the largest new office complex of its kind in the eastern region. Located on the Knowledge Gateway Research and Technology Park, the 41,571 sq. ft. office complex, which is already 25% let, offers a host of new possibilities for businesses seeking top quality workspace and advanced facilities. Ewan Dodds of Whybrow, joint agent for Parkside with Carter Jonas, commented that the development was the largest speculative office building in the eastern region and features many unique qualities. “Parkside represents the pinnacle of modern architecture and business innovation, offering a range of flexible spaces to suit diverse business needs, from single suites from 2,000sq. ft to single floors of just under 11,0000sq. ft.” Ben Le Coq of Carter Jonas added: “The strategic location near major transport links like London Stansted Airport and major regional cities positions Parkside as an ideal hub for businesses targeting regional expansion from a high quality and energy efficient building.” James Wilson, Director and General Manager at R G Carter, the main contractor for the new building, said: “We are delighted to have worked in partnership with the University of Essex to deliver this exciting flexible office development on its ever-growing campus. We look forward to seeing the positive impact the completed project will now have in supporting future business and wider economic growth in the county.” University Registrar Bryn Morris said: “This is a stunning landmark building which will provide a fantastic base for companies keen to move onto our Knowledge Gateway research and technology park and join our thriving business community. “The completion of the building also marks an exciting new era for the Knowledge Gateway. From this spring the ground floor will be home to our Public Health and Wellbeing Hub, which will deliver new services for the public in partnership with the NHS, drive forward our research agenda and offer fantastic new training opportunities.” The new office complex is not only equipped with premium amenities, including 24-hour CCTV, advanced air conditioning systems, passenger lifts, and showers, but it also proudly boasts a ‘very good’ BREEAM rating and an Energy Performance Certificate (EPC) rating of A. BREEAM, which stands for Building Research Establishment Environmental Assessment Method, is a leading global sustainability assessment method for master planning projects, infrastructure, and buildings. While an EPC is a document that rates the energy efficiency of a building on a scale of A to G, with A being the highest possible score. These ratings underscores Parkside’s commitment to environmental performance, making it an ideal choice for businesses invested in sustainability. In addition, Parkside offers an optional concierge service, on-site parking, and access to an outstanding-rated children’s nursery. It is also on the doorstep of the 18th century Wivenhoe House Hotel, which offers an ideal environment for business dining or accommodation. For further information about Parkside and the Knowledge Gateway, visit www.knowledge-gateway.co.uk For more on R G Carter, visit www.rgcarter-construction.co.uk Building, Design & Construction Magazine | The Choice of Industry Professionals















