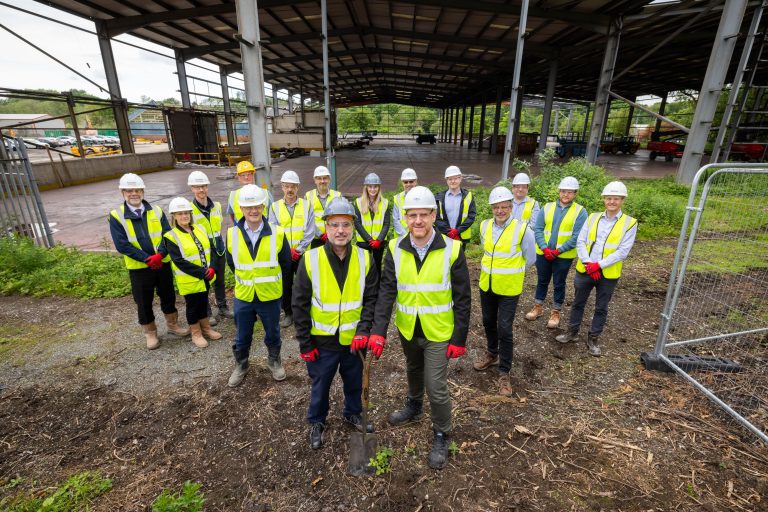Work has begun on GVS Filter Technology UK Ltd’s new £14m manufacturing facility and office complex, which will transform a 24,000 sqm vacant site on Caton Road in Lancaster into a sustainable and captivating riverside location. Conlon Construction and Cassidy + Ashton are leading on the project and will deliver a transformative UK headquarters that pays homage to the company’s Italian heritage. With roots stretching back to 1979, GVS manufactures highly technical filtration systems for healthcare, life science, safety and automotive sectors. The move will see all c.200 employees from GVS’s current UK office in Morecambe relocate to a new two-storey, low carbon waterside development in Lancaster, in a move that supports the company’s drive to net zero. Leveraging extensive experience in delivering sustainable projects, Conlon Construction will incorporate renewable energy and heat transfer management systems into the build. The new headquarters will also feature a sophisticated drainage system that channels surface water through grassed swales within the car park, leading to a meticulously landscaped wildlife pond, before ultimately releasing the water into the River Lune. The Bamber Bridge-based contractor is working alongside North West architects and planning consultancy, Cassidy + Ashton, who designed the scheme and secured planning permission for the ambitious project. The proposals see both parties working in partnership to transform an existing warehouse into GVS’s new production facilities, comprising injection moulding and high-tech filter manufacturing, which is carried out under ‘clean room’ standards. Conlon will also deliver space for warehousing and storage, plus a striking reception, office, and administration area. Darren Lee, commercial director at Conlon Construction, said: “This project suits our skills and experience at Conlon to a tee. We’ve delivered net zero builds for multiple clients, from the education sector to industrial units, and we’re thrilled to be involved in transforming this site into an inspiring and efficient workplace. “As a Lancashire business, we’ve a rich history of bringing spaces across the county, and beyond, to life – whether that’s through transforming areas with untapped potential or restoring historically significant buildings. “The plans by Cassidy + Ashton are spectacular. GVS will soon have a UK base reflective of its Italian roots and manufacturing prowess.” Amidst the COVID-19 pandemic, GVS, a leading manufacturer of medical products and personal protective equipment, played a pivotal role in supplying the NHS with protective face masks specified to the highest classification. Miguel Aranda, Managing Director at GVS Filter Technology UK Ltd, said: “I am very impressed with the progress of the new building and am looking forward to the move next year in 2025. I can’t wait to start afresh in a new location where there will be improvements in our main drivers like safety, quality, delivery, productivity and cost, sustainability, inventory and the most important one, an improved working environment for our people.” Alistair Baines, chairman of Cassidy + Ashton, said: “After several years in the making, it’s great to finally see the works progressing on site. We know how important this project is for GVS as a company and I’m sure it will help strengthen their operations both regionally and globally.” Conlon Construction has broken ground on the former Sofidel site, kicking off construction in a special ceremony attended by representatives from the contractor, Cassidy + Ashton, GVS, structural engineer Sleater & Watson and M&E designer, DRB Environmental Design. Completion is expected in spring 2025. Building, Design & Construction Magazine | The Choice of Industry Professionals














