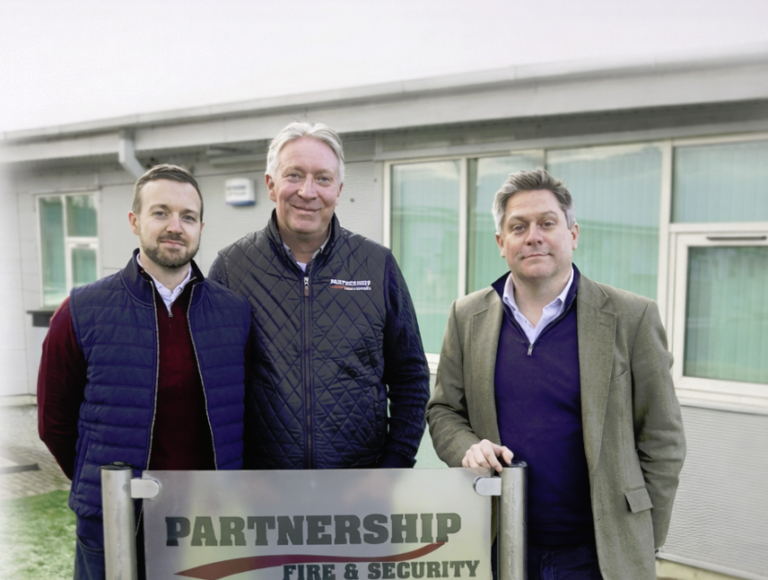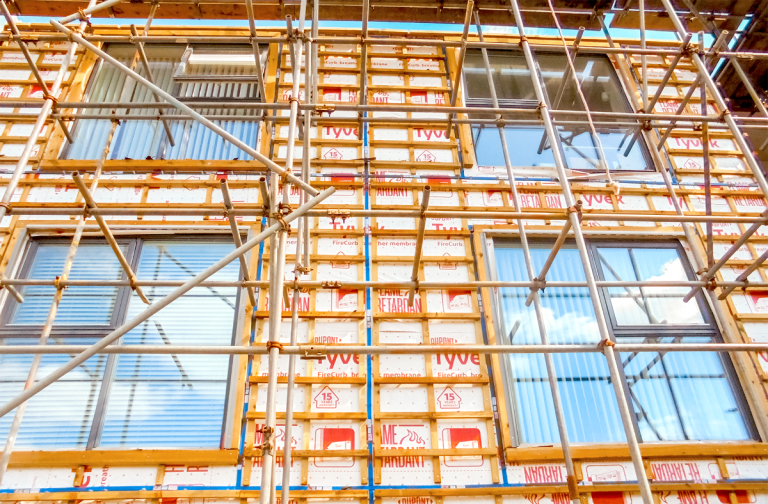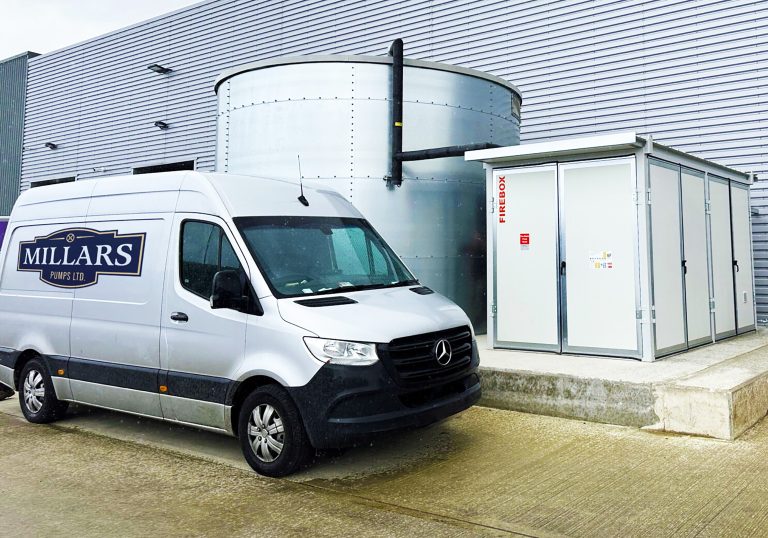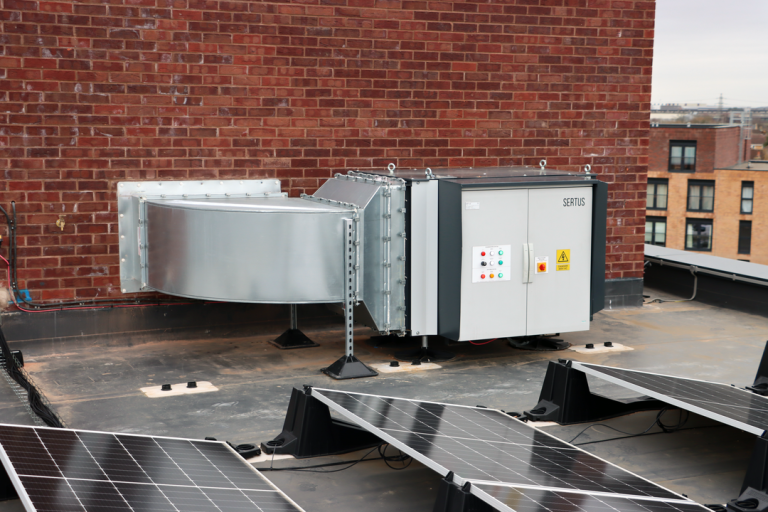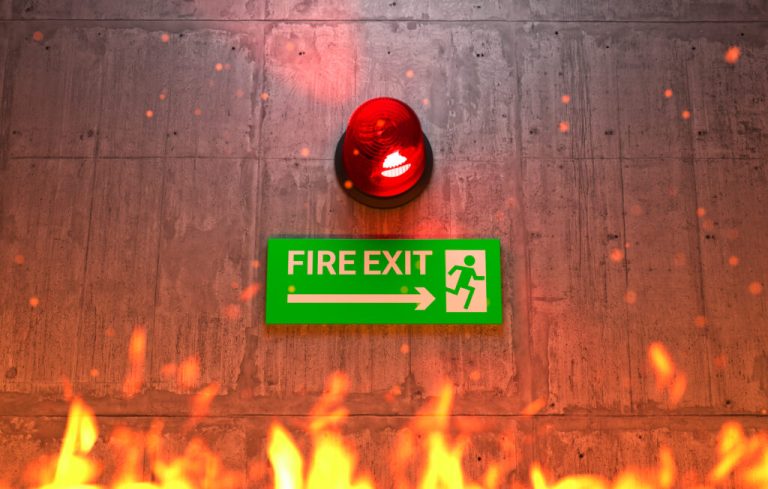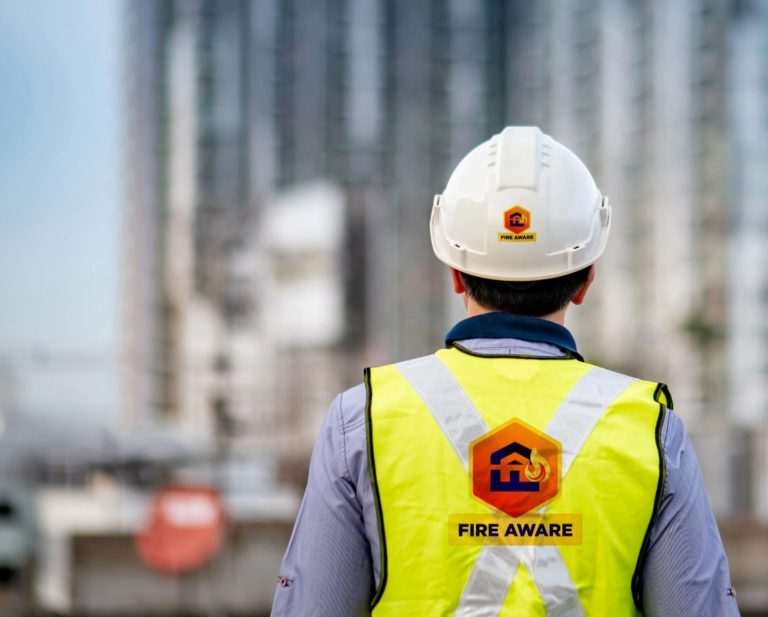By Brad Crisp, Commercial & Specification Manager at Sertus For building owners, developers and facilities managers across the UK, it can be easy to fall into the trap of ‘fit and forget’ – especially when it comes to a whole host of installed safety equipment. Ensuring you’re keeping on top of all of your installed safety systems is essential, especially when it comes to fire safety. The notion that fire safety is a one-time box-ticking exercise from years gone by couldn’t be further from reality. Those in a position of authority must undertake a continuous journey to keep up with the fire safety lifecycle. Brad Crisp, Commercial & Specification Manager at Sertus takes a closer look at the importance of keeping on top of the fire safety lifecycle, with actionable tips on taking control for build owners and facilities managers. Why Fire Safety Requires Ongoing Attention The attitude of ‘fit and forget’ has long been an issue within the industry, which is a huge issue when it comes to fire safety. When investing in high-quality systems, in theory, they should stand the test of time and not require any real intervention – but it’s essential that building managers, developers and facilities managers keep on top of maintaining and upgrading fire safety systems. Even the most robust fire safety systems require regular testing and maintenance, and there’s good reason for this: System Deterioration – Over time, any system will begin to run into issues, especially if not maintained by a competent professional regularly. Changing Regulations – While regulations aren’t changing regularly, it’s important to keep on top of any regulations that do change and how this impacts your existing safety set-up. For example, the impact the 2024 update to BS991 had on smoke control. Human Error & Oversights – While a safety system might appear to be in good working order after being installed, there’s always a chance that something may have been missed in the initial installation that hasn’t been picked up. Changes in Facilities Use – If, for any reason, there’s a change to your premises’ primary function, there could be implications for how safety systems are used and what regulations now apply. There are a whole host of reasons that fire safety requires ongoing attention, with one of the most important being in compliance with section 3 of the ONS’ Fire Prevention and Protection statistics, which relates to fire protection and formal & informal notices. If your building fails a fire audit, the repercussions can be severe, with several informal and formal notification categories depending on the severity of non-compliance. Between April 2024 and March 2025, there were 8,666 breaches of compliance relating to fire-safety equipment maintenance (Article 17), which highlights the issues currently facing the industry when it comes to keeping up with fire safety obligations. The Fire-Safety Lifecycle Approach Fully understanding and implementing the fire safety lifecycle approach is complex, but extremely worthwhile for those who work in (M&E) and facilities management. Neglect at any stage can impose risk, leading to fines, legal liability or in the worst case, the loss of life. This is why proactive management is essential in fire safety. Here’s an in-depth look at the 5 stages involved in the fire safety lifecycle: An essential stage, this ensures that the fire safety system is appropriate for the building’s specific use, occupancy and risk profile. This stage is especially critical when undertaking a refurbishment of an existing building, or if there’s a change of use for the property. The following should be put in place during this stage: Fire Strategy – Hire a fire and safety consultant to define what is required from the system you are implementing. System Selection & Specification – Ensure the correct type of system is selected and establish requirements based on building codes and standards. For example, addressable vs conventional fire alarms, or wet pipe vs dry pipe sprinklers and smoke ventilation requirements, such as roof AOVs or smoke control dampers . Documentation – Begin developing design specifications and the Golden Thread of information, ensuring you have accurate and up-to-date records of your building’s fire safety. The Golden Thread & Why It’s Important The Golden Thread is an integral part of building managers, developers and facilities managers roles, with a digital, secure and tamper-proof record of information on the buildings design, construction and management throughout its entire lifecycle. Following the Grenfell Enquiry, and subsequent Building Safety Act 2022 being instated, the Golden Thread played a key role in providing a digital alternative to the historic paper file system ensures that all of the building safety information is accurate, accessible and used to mitigate safety risks. During this stage, it’s essential to consider the longevity of the solution you’re looking to install. For example, at Sertus, we pride ourselves on all of our smoke ventilation products standing the test of time, thanks to meticulous design, in-house manufacturing and unrivalled technical support after install. Now that the planning and design are in place, it’s time to put the physical aspects of your fire safety equipment into place with a trusted supplier and installer. Here’s an overview of the steps you should take: Appoint Contractors – Take time to pick a trusted partner to carry out the installation and ensure that all installers onsite are certified and competent. It’s essential to pick a contractor that you’re confident in, so take the time to get this stage right and ask for recommendations. For example, if you are having smoke ventilation installed, it’s important to ensure your contractor of choice has the relevant qualifications such as the SDI19 certification or SKEB (Skills Knowledge, Experience, Behaviours). Quality Assurance – It’s essential that you carry out regular site inspections to personally verify that the installation follows the approved design and fire strategy. You’ll be held responsible for any problems, so take the time to properly check all aspects of the installation. Commissioning – An essential part of the process, commissioning refers to testing the




