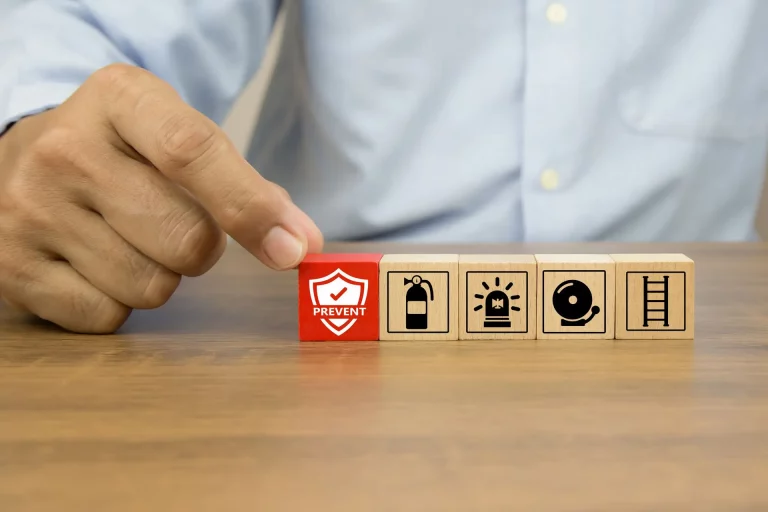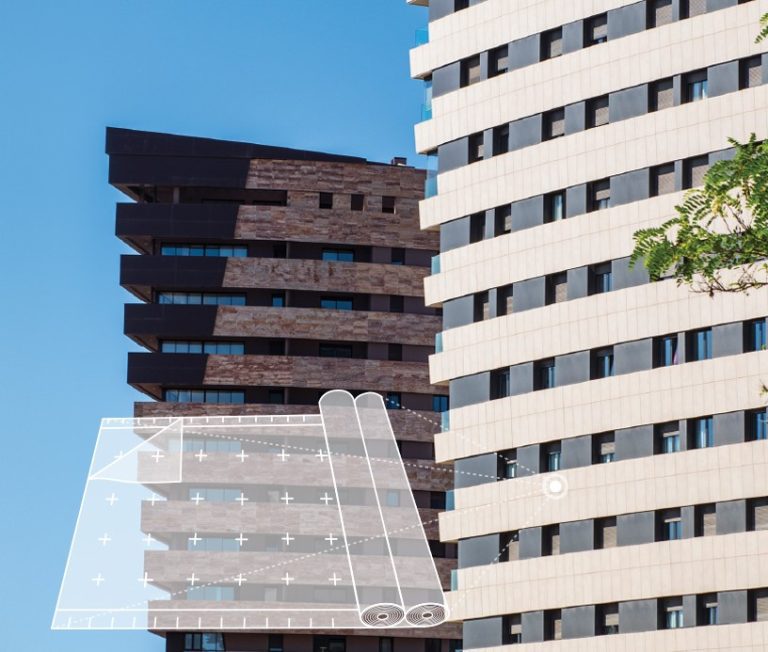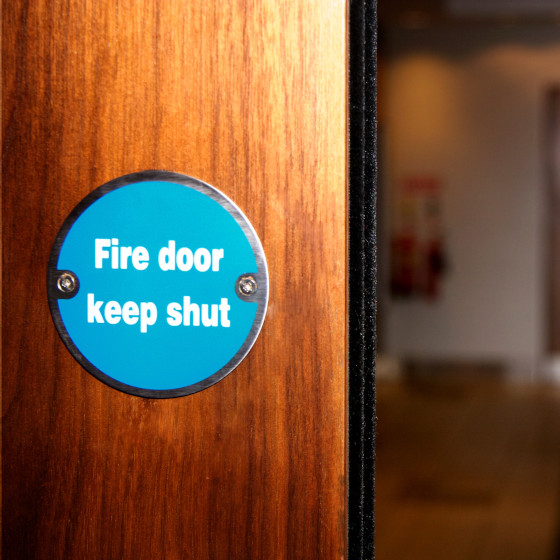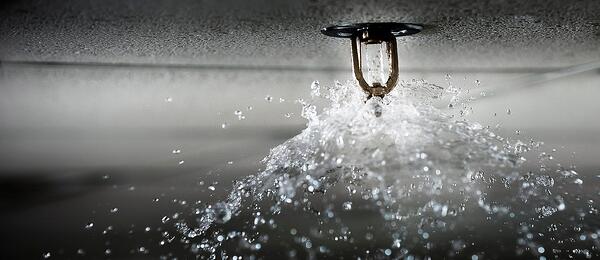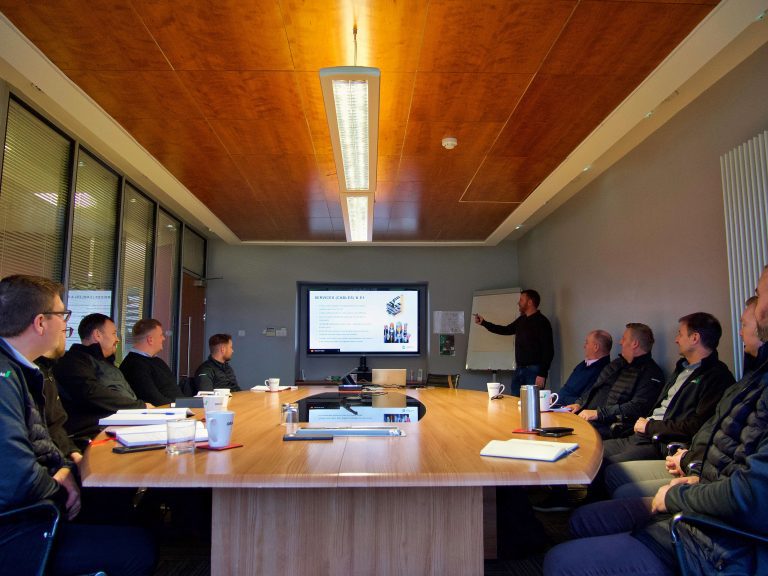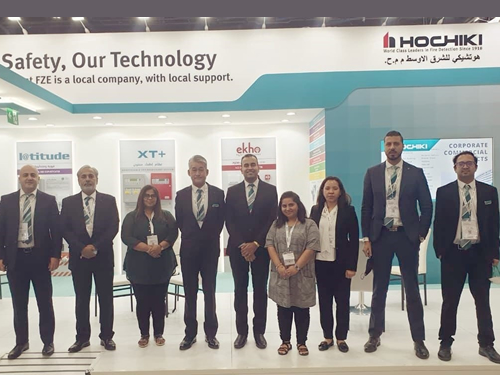The Building Safety Act 2022 established the new Building Safety Regulator within the Health and Safety Executive (HSE). Ron Alalouff speaks with Mark Wilson, the Lead for Planning Gateway One, and Colin Blatchford-Brown, Gateways and Building Control Lead, on the prospects for the new regime. The new Building Safety Regulator’s (BSR) remit is a threefold one: to deliver the new regulatory regime for high-rise residential buildings, to promote competence across the built environment, and oversight of the entire built environment. Planning Gateway One is part of the BSR and is a new statutory consultee on fire safety matters for planning applications that include high-rise residential buildings. It began operation in August 2021, and from October 2023, the BSR will effectively be the building control authority for high-rise residential buildings in England, so will oversee the design and construction of these buildings, as well as managing the safe occupation of existing buildings. The BSR will give advice to local regulators, landlords and building owners, the building design and construction industry, and to residents. It aims to be evidence-led and enforce its powers proportionately and on the principle that it is the responsibility of those who create risk to manage and control it. The new building safety regime will come into effect in stages. The registration of high-rise residential buildings will start in April 2023, and the new safety management requirements will apply from October 2023. That month will also see the introduction of the more rigorous building control rules for new high-rise buildings and building work carried out on existing buildings. There will be a duty to register high-rise residential buildings between April and September 2023, with all other duties starting from October 2023. The BSR then intends to assess the estimated 13,500 existing buildings in scope over a five-year period from April 2024, with rolling reassessments. From this autumn, it will be publishing various pieces of guidance around the new regime, including the requirements around registering high-rise residential buildings. How will the BSR act to improve the design safety of buildings? Mark Wilson: Planning Gateway One is part of the Building Safety Regulator, but was established under legislation separate to the Building Safety Act. It was launched in August 2021 to enable the BSR to comment on planning applications for developments of high-rise residential buildings (those over 18m or seven storeys high and that have two or more residential units). The planning stage includes consideration of the whole development, so the area around a building and access to it are also included. As a statutory consultee in the planning process, we provide information and advice to local planning authorities. While local authorities are free to take or leave any advice we give, they are generally reluctant to grant planning permission with outstanding HSE concerns about fire safety. What was the situation prior to the implementation of Planning Gateway One? MW: As a former local authority town planner, I know that fire safety was not a consideration at the planning stage. As planning officers don’t generally have the fire safety expertise, the previous situation meant that it was difficult to get traction on fire safety matters later on in the process, once the design had gained planning permission. Since joining the BSR, I have been taken aback about how much fire safety has an impact on the design, layout, and appearance of a building – it can’t just be added on later as a veneer of fire safety. What aspects of fire safety are considered at Planning Gateway One? MW: It’s the big-ticket items such as the number of firefighting stairs and how they interact with the layout of a building. It’s often the case that there is just a single firefighting stair, so that needs a high level of protection, as it’s the only means of escape and access for firefighters. One of the big achievements of Planning Gateway One has been to cast a spotlight on single stairs and how well protected they may be. What will be the role of Gateways Two and Three? Colin Blatchford-Brown: The new Gateway Two takes place before building work starts, and involves detailed compliance with building regulations, with approval coming from the BSR acting as the building control authority. Gateway Two is a stop/go stage and building work cannot start before it is completed. This contrasts with the current situation where there is a requirement to submit an application at this stage, but no requirement to obtain approval before work starts. Gateway Three will require submission of sufficient evidence that you have complied with the building regulations and have built what you said you were going to build. At this point, you will receive a completion certificate which will allow you to register your building. Building registration must be completed with the BSR before people can move into it. Currently, there is no method of preventing occupation of a building before approval is obtained. What has been your experience of the quality of fire safety provisions in planning applications under Gateway One? MW: Over half our responses to applications have raised concerns or significant concerns about fire safety provision at the planning stage. Often, applicants respond to our concerns by preparing a detailed defence of their scheme, rather than addressing our concerns in design terms. However, if after, say, three responses there have not been any substantive amendments to address our concerns, we would suggest to the Local Planning Authority that they refuse the application. Usually, the prospect of potential refusal is enough to produce design changes. What incentive is there for developers to consider fire safety at the planning stage? MW: The spotlight on fire safety is perhaps more on Planning Gateway One than it is later, when building regulations are considered. There’s an incentive for developers to sort out fire safety issues at the outset, as the open process of planning applications means that HSE’s comments are published on the planning register of the local authority. Therefore, there is potential
