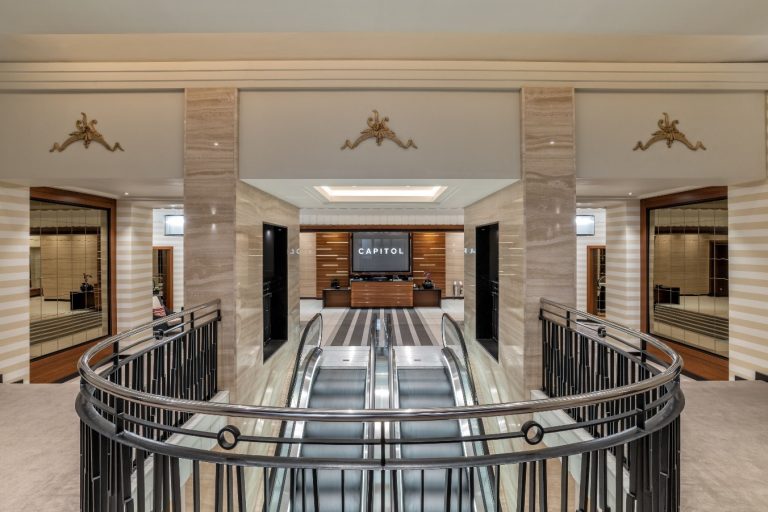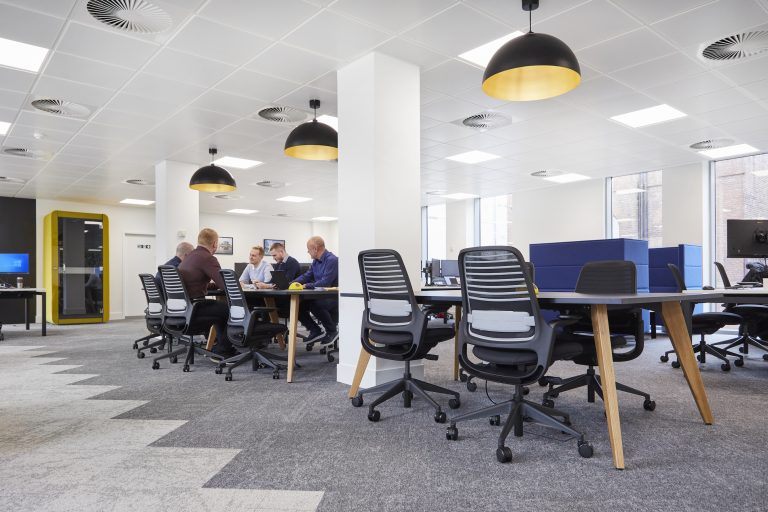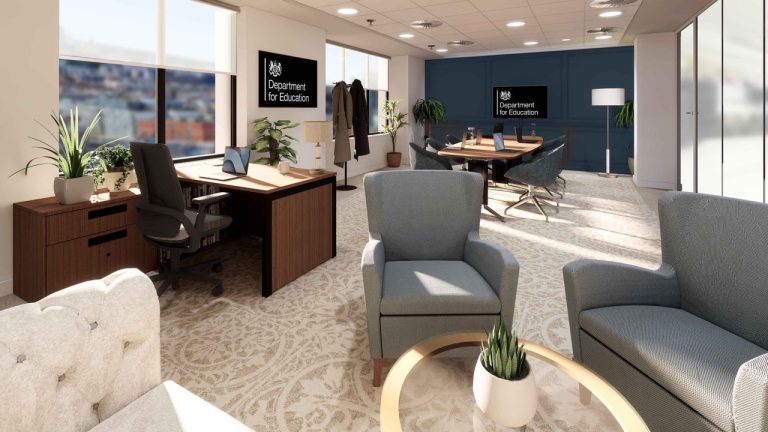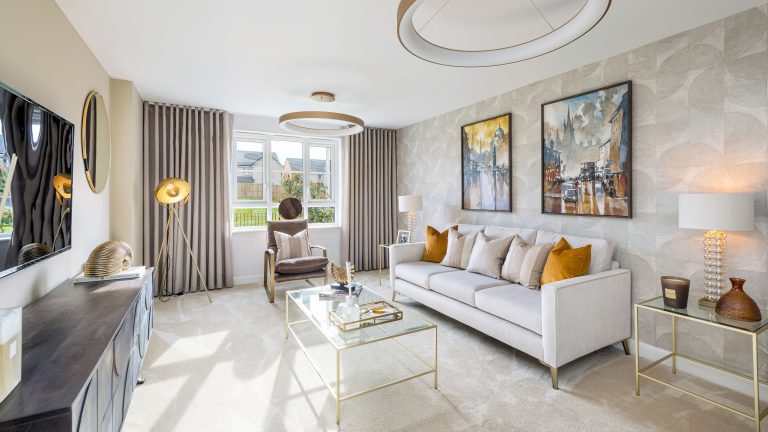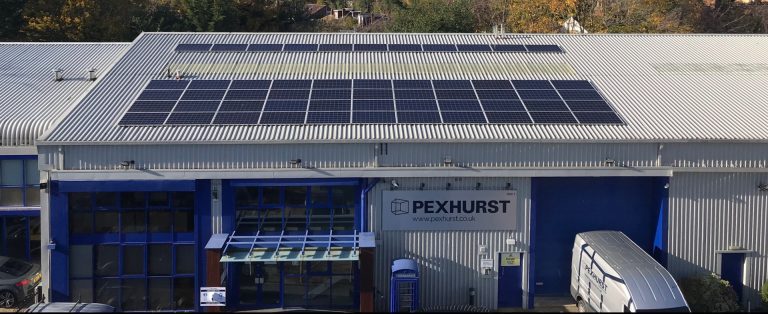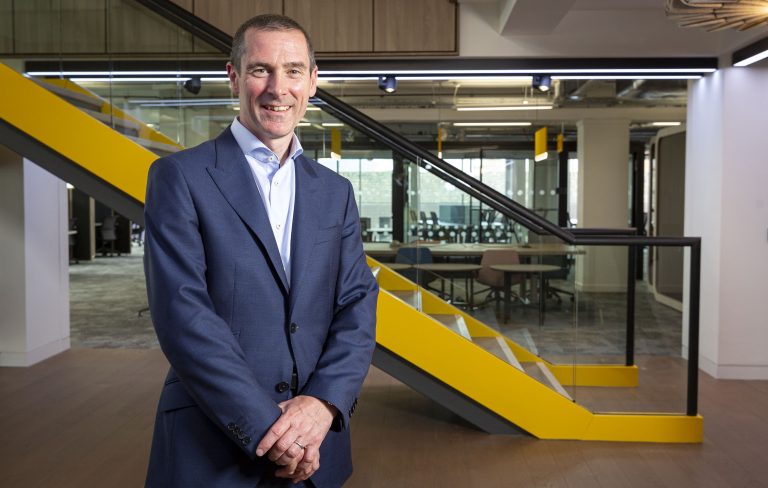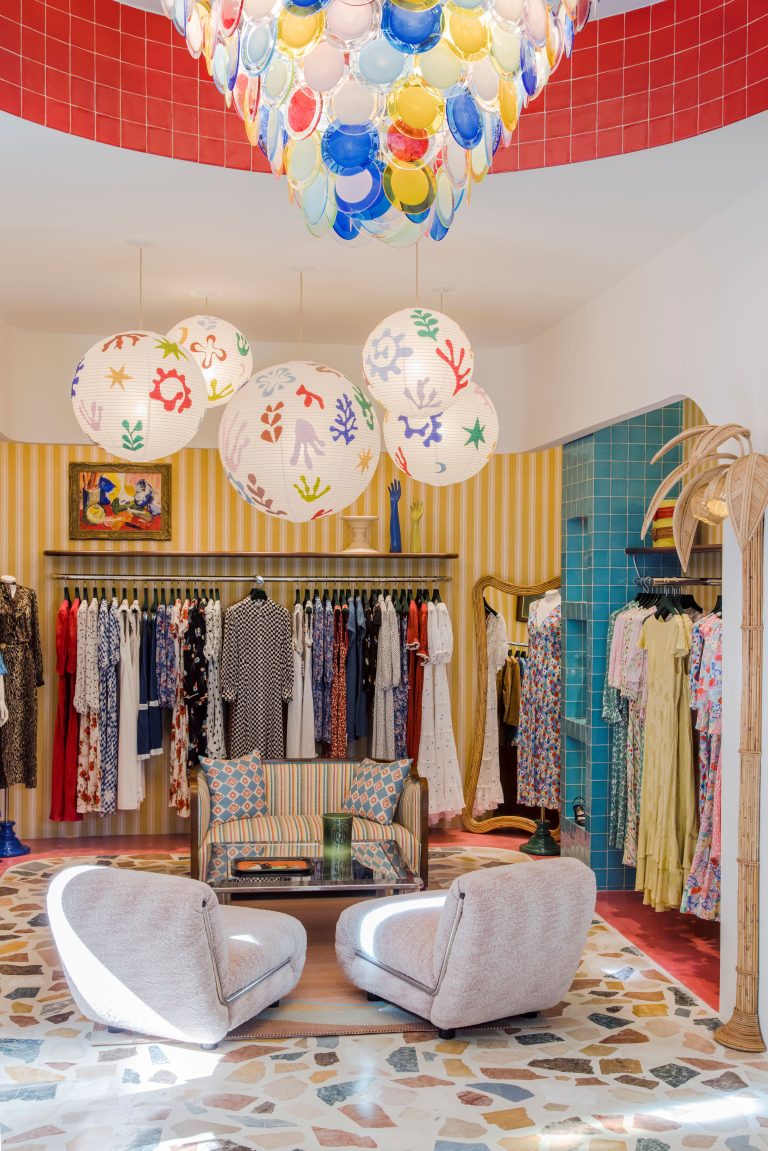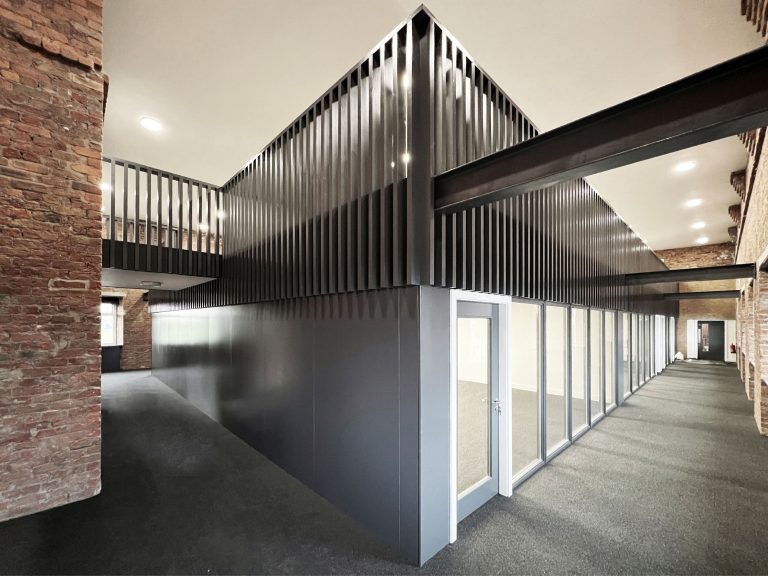A Yorkshire based commercial interiors specialist, with a strong market presence in the North of England, has been acquired in a management buyout by six members of its senior team. Ultimate (Commercial Interiors) Ltd specialises in fit-out, furniture, design and consultancy, with a particular focus on office spaces and hotels. The company is headquartered in Cross Hills near Skipton, where it has a vast 16,000 sq ft workplace experience showroom, known as ‘The Hive’. This unique and vibrant facility, which opened in 2020, is one of the largest resources of its kind in the UK. The MBO team comprises of long-standing co-owner Dan Platt who now takes up the role of CEO, along with Vici Plunkett as finance director, Steve Broadbent as pre-construction director, Steve Cowley as director, Bobby Murriero as contracts director and Paul Alexander as sales and brand director. The team have taken over the running of the company from Mark Hickey and Mark Naisbitt who founded Ultimate in 2002 and who are now stepping down. However, the pair will maintain a minority shareholding in the business. In addition to its Yorkshire headquarters and showroom, Ultimate has offices in Manchester, Liverpool and Newcastle, and employs more than 40 people, as well as working with dozens of consultants, specialist contractors and a wide-spanning supply chain. The buyers were advised by Susan Clark and Steven Silver, from the Leeds office of Yorkshire law firm, LCF Law and KM Business Advisory provided accountancy and financial advice. The sellers were advised by Christian Hunt and Nick Thackray from Bevan Brittan and Victoria Court Private Clients. In addition, Claritas Tax provided specialist tax advice to both parties and Paul Dolyniuk, of SME Capital, provided the funding facility. In its latest financial year, Ultimate grew turnover by 15% to more than £23million and plans to grow its pre-construction and delivery teams further this year. In addition, the firm is currently looking to recruit a new estimator and contracts manager. Dan Platt, who joined Ultimate in 2007 as joint owner and director, said: “For the past 21 years Mark and Mark have worked hard to build a resilient and formidable business, which is highly respected in the market by clients, suppliers and competitors alike. During that time, Ultimate has enjoyed steady, progressive growth and has earned vast amounts of trust with clients, which means we enjoy a high volume of repeat business and recommendation and have lots of clients that have been with us since day one. “In recent years we’ve all worked extremely hard to take the business to the next level. Our state-of-the-art showroom is a must visit for any business looking to relocate or refurbish their premises. The Hive’s launch has also coincided with lots of businesses remodelling and investing in their premises following the pandemic. Their desire to create attractive and productive workspaces, where people want to work, is exactly why they come in.” Dan added: “This MBO comes on the back of another record year, we’re currently working on a wide range of exciting projects throughout the UK, ranging from single office units to 20,000 sq ft schemes. All this combines to make it a very exciting time for the Ultimate team, our clients, and our supply chain.” Susan Clark, partner at LCF Law, added: “Ultimate is an ambitious business and a leading player in the commercial interiors market, with a vast portfolio of innovative and impressive projects throughout the UK. “Crucially the previous owners had focussed on creating an experienced and accomplished management team who were ideally placed to take the business over when the time was right. It’s been a pleasure to guide Dan and his fellow directors through this MBO and we look forward to seeing them continuing to build on Ultimate’s name and superb reputation.” SME Capital regional director, Paul Dolyniuk, added: “We are delighted to have supported Dan and the very impressive senior management team at Ultimate with their MBO. This is a long-standing, high-quality business with a loyal customer base underpinning the quality of its service proposition. We’ve spent a good deal of time with the team and are thrilled to be backing the next stage of their growth journey.” Ultimate has a large and impressive customer portfolio that includes lots of well recognised brands. They have completed many projects for clients such as Quorn, Bettys & Taylors Group, BET365, Stoke Football Club, Spa Medica, Savills, PepsiCo, Skipton Building Society, National Trust, Cheshire Oaks Designer Outlet, CEG, the NHS and Arup. Ultimate has also delivered thousands of hotel bedrooms, alongside communal and front of house areas, for leading hotel groups such as Holiday Inn, Mercure and Marriot, as well as numerous independent establishments. This year Ultimate was awarded the ‘Platinum Partner’ certificate of excellence from global office furniture giant Steelcase. You can find out more about Ultimate and the team at www.ultimategroup.uk.com Building, Design & Construction Magazine | The Choice of Industry Professionals
