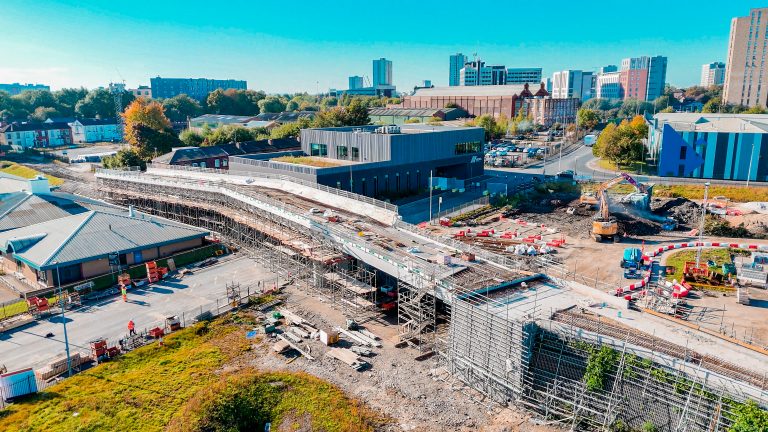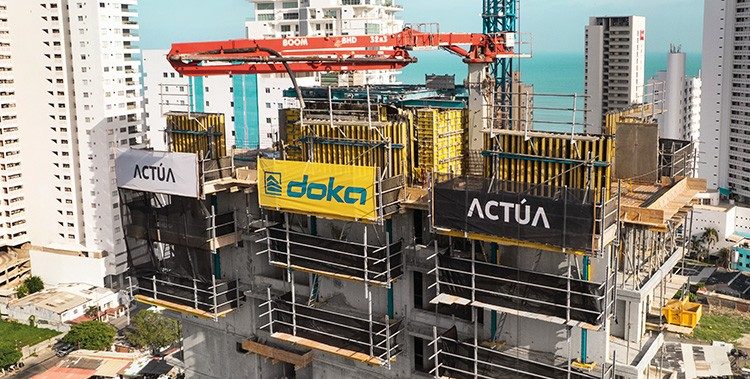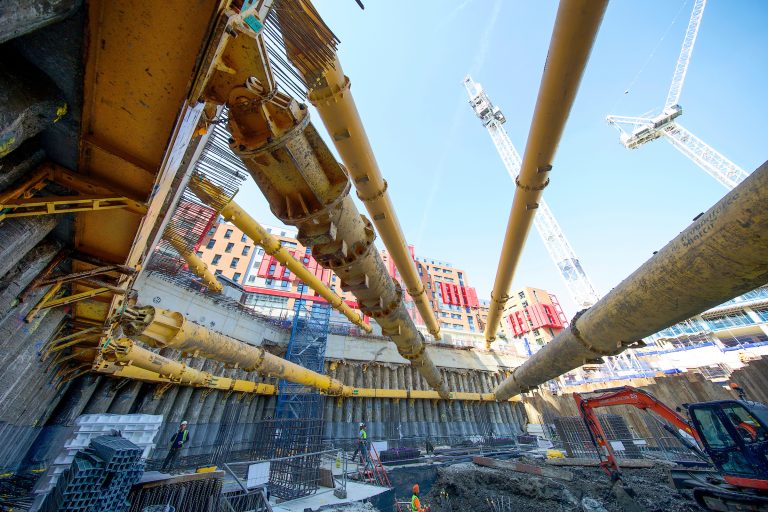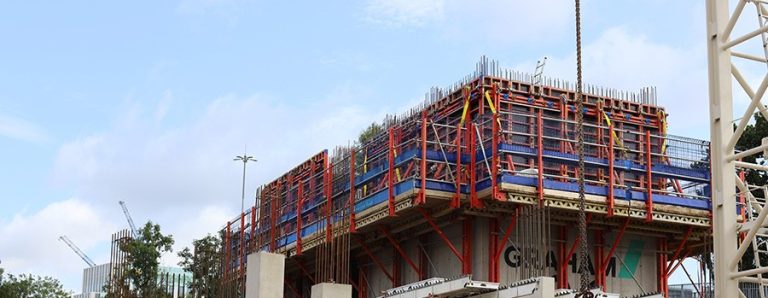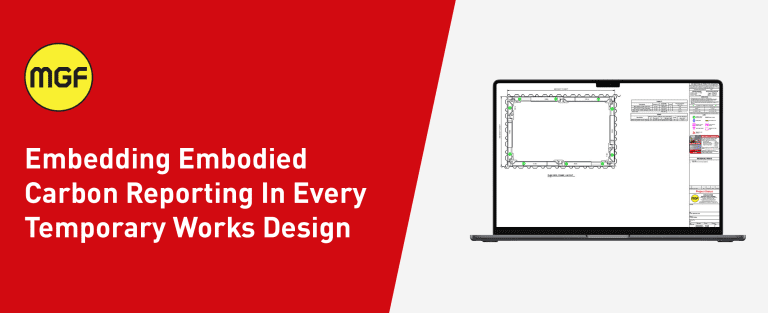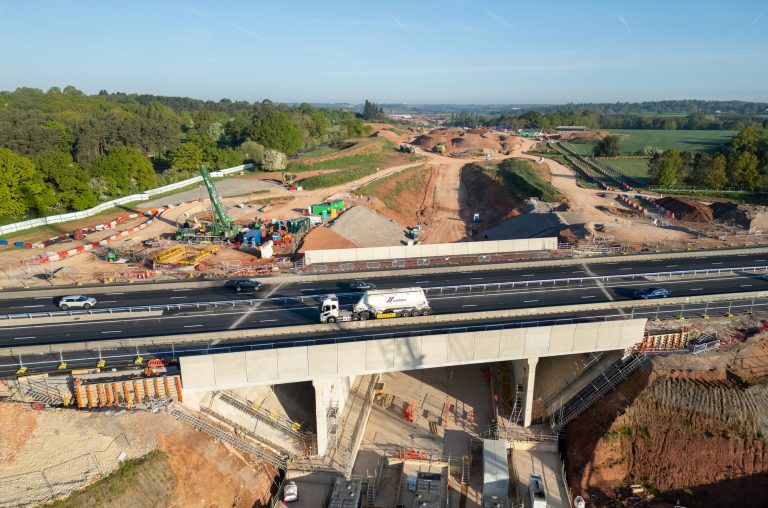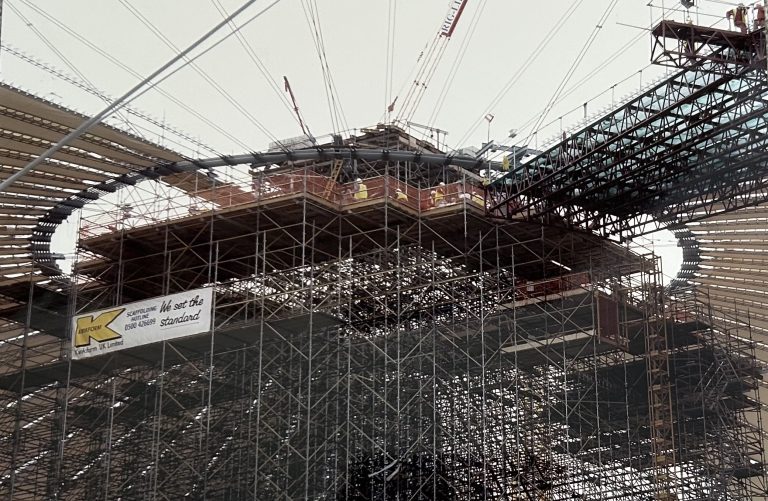As construction projects grow more complex and safety standards tighten, PERI UK’s field services manager Terry Hall is on a mission to professionalise industrial training. Leading temporary works training programmes, including the only accredited formwork training courses in the UK, he is enhancing the skills – and confidence – needed to build better. Modern construction demands towering skyscrapers rise from the ground with inch-perfect precision – driven by efficiency, productivity, and sustainability, making the need for competent, safety-conscious operatives ever greater. Improving site safety and operational efficiency in the UK’s system formwork and scaffolding sectors is Terry Hall’s top priority. Terry is a field services manager at PERI UK, providing accredited, hands-on training and support to both novice and experienced professionals. “PERI UK is the only company currently offering accredited formwork training of this kind,” Terry states. “And it’s long overdue that the industry catches up.” The man behind the mission With over three decades of experience in formwork carpentry, supervision, and instruction, Terry embodies a blend of deep practical knowledge and a strong commitment to improving industry practices. His journey from apprentice carpenter to a twice-nominated CONSTRUCT Unsung Hero spearheading PERI’s accredited training programme reveals both a dedication to systemic safety and a sharp understanding of the risks involved in formwork and scaffolding. Terry’s goal is to ensure that only individuals with a recognised, formal qualification are authorised to erect temporary works systems. This commitment is reflected in his efforts to introduce clear competency measures in the areas of formwork and falsework. He believes that by introducing mandatory, regulated training, the industry can make meaningful strides in reducing serious accidents and injuries. “There’s no other construction activity where you can use specialist equipment without any formal training,” says Terry. “Electricians can’t work without qualifications, and site operatives shouldn’t use complex, multi-tonne climbing systems for formwork and scaffolding without ever being shown the right way to do it. It’s dangerous.” Bridging the industry’s skills gap PERI UK’s training programme was developed in response to this challenge. PERI UK is now an approved centre by the CITB (Construction Industry Training Board) for formwork and has accreditation from the CISRS (Construction Industry Scaffolders Record Scheme) for system scaffolding. PERI UK offers bespoke formwork and falsework training, accredited by UK industry body AIM, according to necessity and related to working at height, plus scaffolding courses from basic erector to advanced scaffolder and inspection. The courses are delivered by a team of experts and can be carried out at any PERI UK depot, PERI’s Brentwood training facility, or other designated location. Successful participants receive certification from an awarding body and have the qualification linked to their CSCS (Construction Skills Certification Scheme) card, providing instant proof of competence on-site. “When a site manager scans your CSCS card, they can see immediately that you’ve had proper training,” explains Terry. Straight from the classroom Terry believes training should be grounded in real-world experience and delivers all of his courses with this approach. Having worked hands-on with PERI’s systems as a site supervisor for five years before stepping into his managerial role, he understands the challenges that only practical experience can reveal. “I always assume learners have never used the systems before,” Terry says. “Some have, some haven’t, but I treat every session as a blank slate to make sure nothing is missed.” Training figures continue to rise each year, with 2024 marking a record high for PERI UK, up 50% from the previous year. In total, Terry has trained nearly 600 individuals in his career, but the impact goes beyond numbers: “The most rewarding thing is when someone who’s been in the industry for years comes up to me after a course and says, ‘I never knew that, thank you.’ That’s when I know we’re making a difference.” A typical course spans a minimum of two days with additional tailored support available on request. PERI’s courses blend hands-on instruction with theory-based workbooks. With new systems constantly being introduced, Terry also regularly trains alongside designers and engineers from PERI’s global teams to remain ahead of industry evolution, and is consistently involved in meetings held by CONSTRUCT, the organisation which acts as an interface between member contractors, clients and suppliers to improve safety and efficiency and identify best practice and buildability. PERI’s training is increasingly being built into projects from the outset. As Terry explains, major contractors are beginning to require proof of competence before permitting operatives on high-risk tasks such as climbing formwork assembly. “On many projects PERI is involved in, training is embedded into the package,” Terry explains. “We’re supplying the equipment, the drawings, the supervision, and the accredited training. That gives our client confidence that everyone knows what they’re doing and why.” Driving change, one trainee at a time While PERI advocates for wider industry adoption of accredited formwork training, it currently remains the only provider offering this level of formal instruction. In an industry that can be slow on the uptake, Terry and PERI are proving that transformation doesn’t always begin at the top. Sometimes, it starts with someone on the ground, quietly raising the bar until the rest of the industry has no choice but to catch up. Beyond the manuals and lifting diagrams, Terry sees each session as a way to embed safer habits across the industry. Whether teaching apprentices or experienced operatives on cutting-edge hydraulic systems, each training session is a chance to build safer habits. “PERI UK is leading the way, but we shouldn’t be the only ones,” says Terry. “This kind of training needs to become mandatory across the board.” “But it’s not about pointing fingers,” he adds. “It’s about keeping sites and people safe.” And the industry is listening. Several contractors have gone from post-incident training to proactive upskilling across their workforce. The long-term benefits speak for themselves: fewer accidents, more efficient builds, and improved reputation. Looking ahead As construction projects become more complex, Terry and the PERI training team’s role evolves. They are currently involved in training
