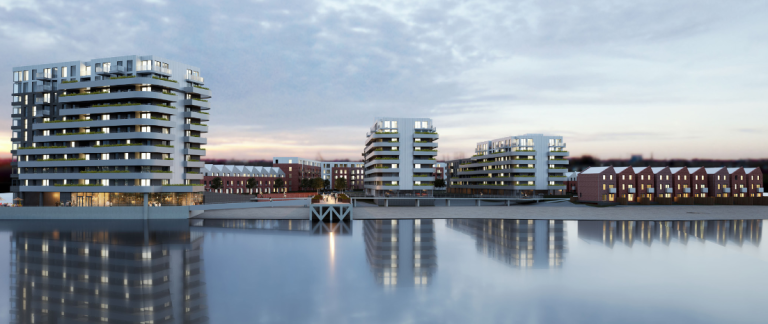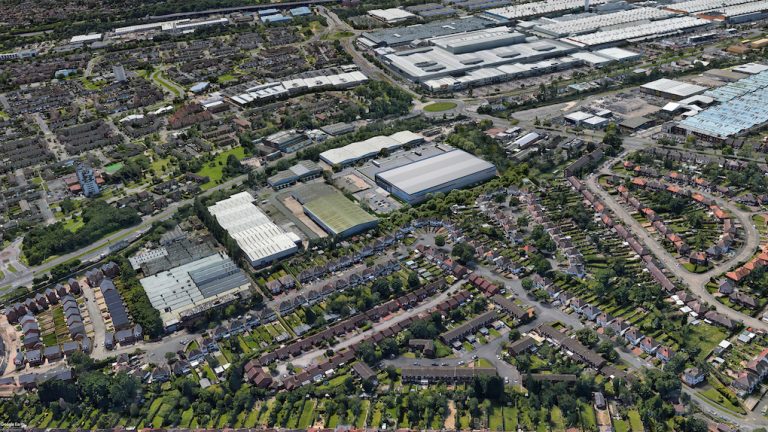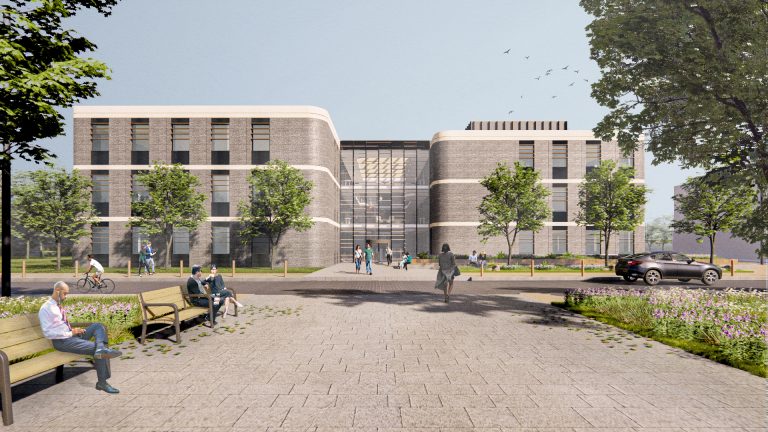The Department for Levelling Up, Housing & Communities (DLUHC) forecasts that it will spend £20.7 billion on new grant funded homes through three rounds of the Affordable Homes Programme between 2015 and 2032.1 However, the Department could be more ambitious in how the Programme supports wider government objectives, such as how it contributes to the government’s net-zero commitments, according to the National Audit Office (NAO). DLUHC intervenes in the housing market to try to ensure there is sufficient supply of affordable housing. The Affordable Homes Programme (the Programme)2 provides grant funding to housing providers in England to support the costs of delivering affordable homes. There are two main iterations of the Programme that are running concurrently, the 2016 programme and the 2021 programme. The NAO found that the Affordable Homes Programme’s targets have a focus on the number of new homes built. The 2021 programme has clear targets about the tenure (e.g. for rent or for sale) of housing it wants housing providers to provide, but there are few targets based on wider factors such as the quality or size of homes or environmental standards. DLUHC has not fully defined the wider outcomes it wants from the Programme, such as reductions in fuel poverty and the creation of mixed communities or set out what success would look like. There is a forecast shortfall of 32,000 in the number of homes to be delivered compared with published targets for the 2016 and 2021 programmes, as at May 2022. Under the 2016 programme, DLUHC forecasts it will achieve 96% of its target for housing starts, but some of these homes will not be built until 2032. DLUHC’s forecast is that Homes England and the Greater London Authority (GLA) will collectively achieve 241,000 starts, against a target of 250,000 starts, by March 2023 (this target includes some homes not directly funded through the Programme).3 Under the 2021 programme, DLUHC expects 157,000 new homes will complete by the time the programme has ended in 2028-29 compared with its target of ‘up to 180,000 should economic conditions allow’.4 It does not expect to meet sub-targets for supported homes (homes with support, supervision, or care provided alongside) and is at high risk of not meeting a sub-target for rural homes. There is also a risk that fewer homes are completed than currently forecast because of building cost inflation, a shortage of materials and labour and other challenges. The NAO found that DLUHC had inadequate oversight of the GLA in the 2015 and 2016 programmes. DLUHC receives performance reports from the GLA, but these contained insufficient information on GLA’s management of the Programme, for example lacking information on spending. In October 2021, DLUHC found that between April 2015 and October 2021, it had given the GLA £1.8 billion of funding which the GLA had committed but not yet used to pay housing providers. DLUHC accepts these payments were a basic error of programme management. DLUHC has started to make improvements to its governance and oversight of the Programme, including in data and performance reporting. There is a lack of strong incentives for housing providers to deliver affordable homes in areas of high housing need or in the most unaffordable areas. The Programme is not delivering a high proportion of affordable homes in areas that the Department assesses have high general housing need. In addition, housing providers are delivering fewer homes in more unaffordable areas, measured by the difference between local house prices and wages. The Programme could bring greater value to other parts of government. When designing the 2021 programme, DLUHC considered how it could generate cross-government benefits in relation to housing benefit spend, the number of people in temporary accommodation and adult social care. However, it did not include savings in temporary accommodation or adult social care costs from providing supported housing in its economic modelling. Potential savings in these areas are not factored into the way DLUHC allocates the Programme’s funding and the kind of homes delivered. If DLUHC used the Programme to deliver more affordable homes in London, this would lead to significantly higher savings on future housing benefit costs (including the housing element of universal credit). DLUHC and Homes England did not include any specific targets relating to reducing emissions under the 2021 programme. Before the end of 2022, the NAO recommends that the DLUHC should develop plans to mitigate the risk that the objectives for delivering affordable homes may not be achieved, and continue to improve its oversight of the Programme. For the next iteration of the Programme, DLUHC should consider what information it needs to improve its understanding of housing need in local areas, and review how the programme sets and monitors the Programme’s targets and sub targets and be clear how the Programme is contributing, when feasible, to wider government objectives, such as net zero and savings for other departments and local government. Gareth Davies, the head of the NAO, said: “Since 2015, the Department for Levelling Up, Housing & Communities has made improvements to the running of the Affordable Homes Programme, but there are still areas it needs to address. “It should reassess targets to ensure the Programme is delivering affordable homes in areas that need them the most. It should also use the Programme to bring about greater value to other parts of government, and advance wider efforts around net zero.”














