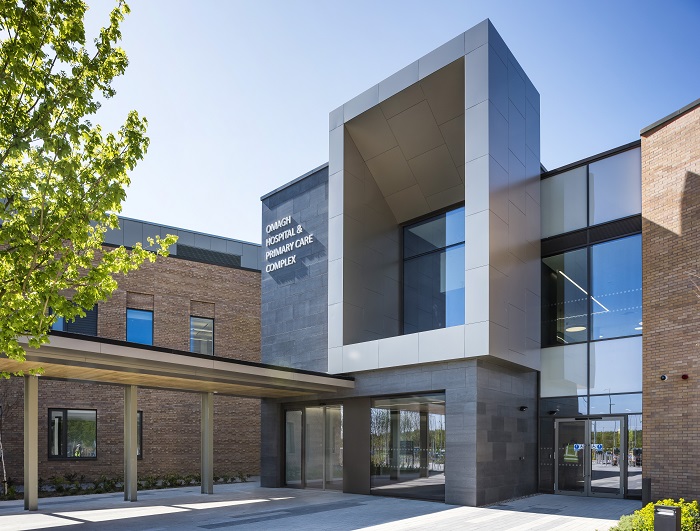I would like to offer you an exciting case study on the £75m state-of-the-art Omagh Hospital and Primary Care Complex in County Tyrone, the first of its kind in Northern Ireland. Moulded by the latest healthcare research and initiatives, TODD Architects’ design creates a “natural environment for healing”, using expansive lines of sight and a user-friendly interior layout to maximise the patients’ connection with nature and promote positive, relaxed social interactions. Officially opened in April 2018, and garnering a host of awards since, the 27,000 m² building consists of a series of interlinked pavilions that bring together acute and primary care on a single shared campus. Grouping the departments together helps reduce patient waiting times and the need for a referral and return visit, delivering what a clinician described as ‘a one-stop shop’. Within an overall linear form with a single spine-like “street”, each department is housed in a distinct but connected pavilion, arranged around landscaped courtyards. The design maximises the views – and connections – between the patients, staff and visitors and the stunning County Tyrone landscape, as well as with the richly planted internal courtyards and on-site planting. Internally, the departments dissolve the traditional clinical barriers between staff and patients with break-out areas that offer informal space for relaxed patient-staff conservations. External architecture is a key part in the delivery of this holistic therapeutic environment, from the external design that sits proudly but not overwhelmingly within its context, to the carefully coded colour-based wayfinding and expansive use of glazing to maximise natural light as well as views out of and through the areas. The Campus also goes beyond traditional hospital services, providing community meeting places and group facilities to support out-reach services and engage with patient groups. In addition to award recognition, including best acute healthcare project in Europe in the 2018 EHD awards and Building of the Year – Public at the recent Building and Architect of the Year awards, the post occupancy feedback has been most positive from patients, staff and visitors alike. As the case study hasn’t yet been written, we can focus the article exclusively for your specific interests.





