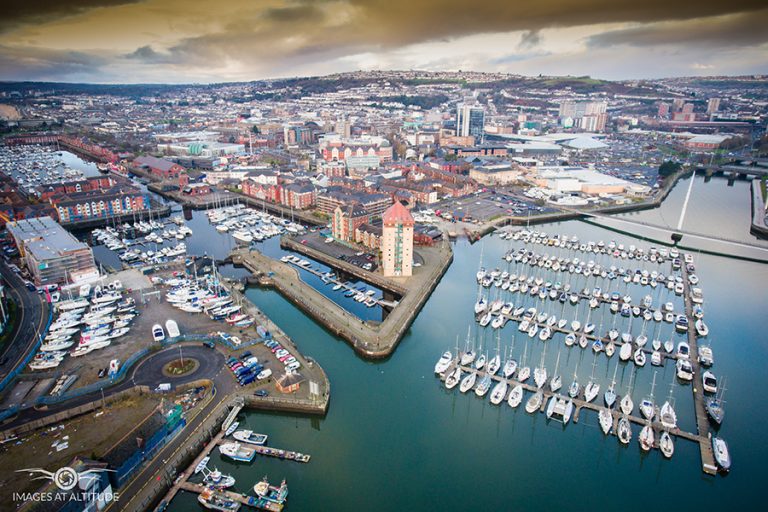Kier has celebrated the completion of the first phase of the University of Wales Trinity Saint David’s (UWTSD) pioneering SA1 development by providing tours of the site to industry experts as well as teachers and lecturers. In partnership with the Forum for the Built Environment (FBE), the tours took place earlier this month to showcase the project and all that has been achieved so far. The SA1 Swansea Waterfront Development, consists of IQ, the new home for UWTSD’s Yr Athrofa: Institute of Education and the Faculty of Architecture, Computing and Engineering, as well as the Construction Wales Innovation Centre. It also consists of Y Fforwm, the University’s library and learning resources centre. SA1 Swansea Waterfront represents an exciting new chapter for the University as it relocates from the Townhill and Mount Pleasant campuses into state-of-the-art facilities in the heart of Swansea’s waterfront. “This event provided a perfect opportunity to discuss our innovative learning approaches at IQ with industry peers. I would like to thank the Forum for the Built Environment (FBE) West Wales branch and their members for this opportunity. Several of the FBE members were integral in the new SA1 development, it was my pleasure to present to them how this new build will shape the learning and teaching environment within the Faculty of Architecture, Computing and Engineering (FACE),” said Professor Mike Fernando, Dean of the Faculty of Architecture, Computing and Engineering. IQ offers 10,000 sq m of flexible teaching space, computer labs, recreational space, and specialist engineering labs over four floors. Y Fforwm, consists of three floors, providing study space, learning commons, and book collections. Both buildings are fitted out with the latest Sony technology, and contemporary furniture installed by local companies Momentum and Bridgend Office Furniture. “These tours mark an important milestone for the SA1 development and it was brilliant to be able to showcase what we have achieved. Phase 1 has been completed on time and with a fantastic team who have shown care and passion throughout the two years that we have been on site,” said Howard Monsen, senior project manager for the site was on hand to answer questions. “The University, as a client, has been working very closely with Kier on the project, which is an incredibly large and complex scheme. Whilst much of their day to day attention, and certainly most of mine is focused on delivering on time and to a high standard, I have been overwhelmed by the commitment to a whole range of other initiatives from the diverse Kier team,” added Mike Bessell, UWTSD senior estates manager, who also provided a speech to all attendees.





