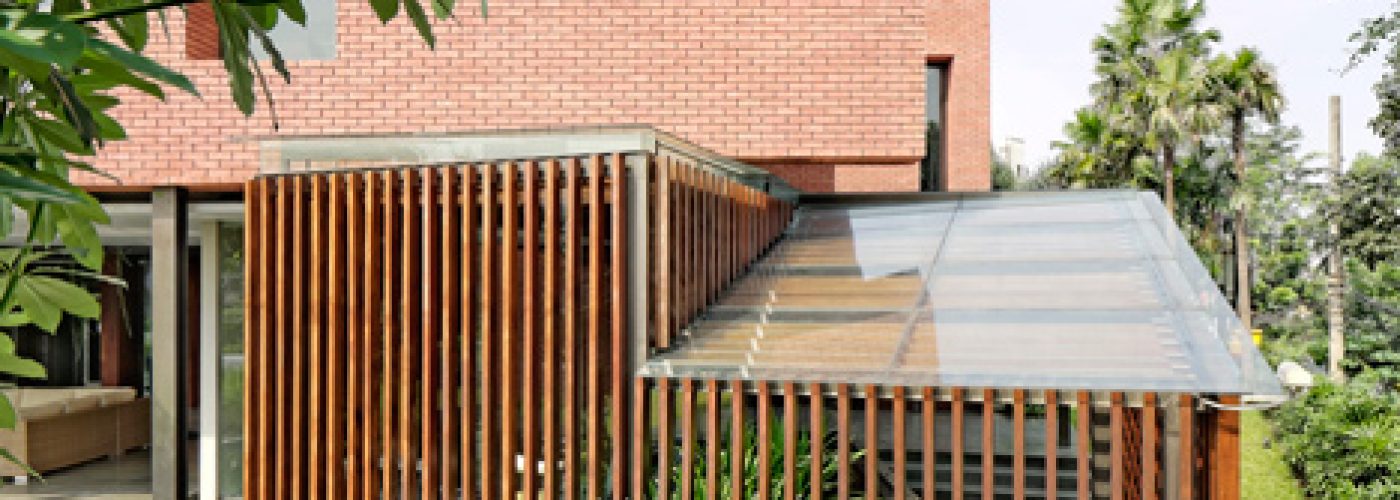Wahana Architects used a combination of red brick, perforated metal and slatted timber to provide different levels of exposure for each floor in the PS-26 Office in Jakarta, Indonesia (+ slideshow). (more…)

Wahana Architects used a combination of red brick, perforated metal and slatted timber to provide different levels of exposure for each floor in the PS-26 Office in Jakarta, Indonesia (+ slideshow). (more…)