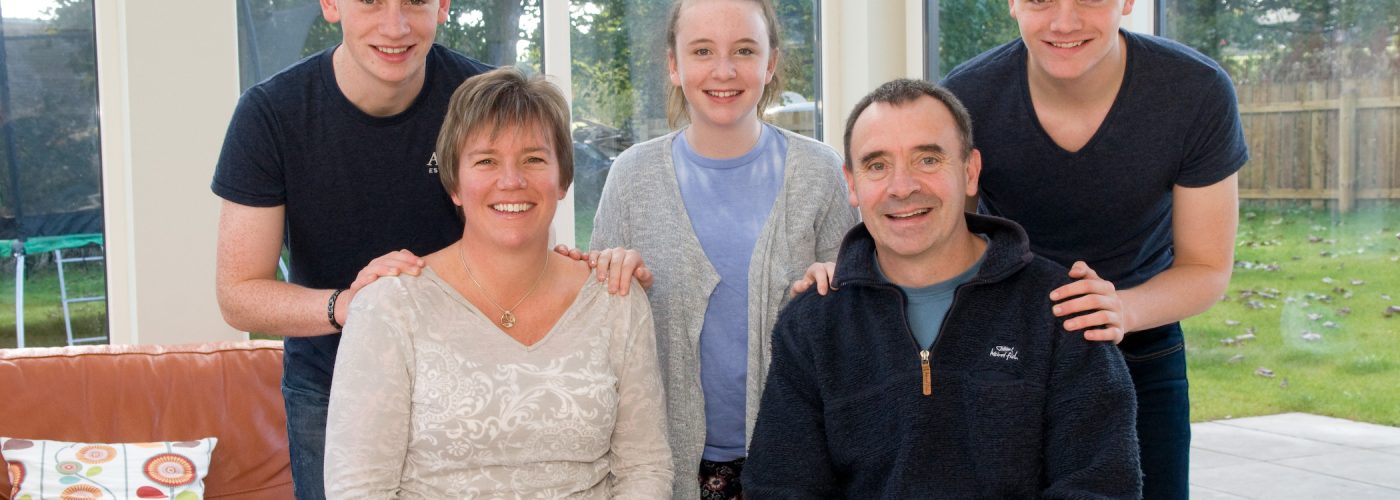John O’Grady is an offshore drilling supervisor who spends a lot of his working life looking out over wild and dramatic seascapes, but when he comes home to his new Scotframe house, the outlook is equally stunning.
Not only is the house – which he and his Texan wife Courtney built with the help of Scotframe, the UK’s leading full kit manufacturer – a perfect study in light and form, it also enjoys unparalleled views across the rich and rolling Aberdeenshire countryside to the distinctive silhouette of Bennachie.
The beautifully-proportioned home is in the hamlet of Daviot, five miles north of Inverurie where Scotframe established their first manufacturing facility and headquarters over 26 years ago. The house is on a site with seven others all of which have been individually designed.
Courtney O’Grady, who now works from the house in her own business as a virtual PA, said securing ownership of a plot was something they had always hoped to do.
She said: “When the site came on to the market, it had permissions for 12 homes. We joined together with a few other like-minded people and purchased the full site, then received permission to divide it in to eight individual plots. We were as surprised as we were delighted at our achievement.
“We worked with locally-based architect Ian Duncan, also based in Inverurie, who helped lay out the positions of the homes on the site and also helped design our house. The brief was our wish-list of the essential elements we wanted – light, space and warmth.”
The most immediately attractive feature of the O’Grady’s project is the bold and adventurous use of glass. The central section of two and a half storeys has windows from ground to apex. The living area has glass walls on three sides and more windows on the roof. Light floods the rooms.
Mrs O’Grady said that one of the other things they stipulated was decent-sized bedrooms for their three children, aged 16, 15 and 12. “We have lived in houses in which the bedrooms were really two rooms and a cupboard,” she said, “so this was important.”
The other crucial decision was to specify Scotframe’s unique Val-U-Therm® closed panel timber frame building system with it’s industry-leading insulation, energy efficiency and airtightness performance properties.
Mrs O’Grady said: “Our architect had worked with Scotframe before and told us about the factory injected insulated panels. They do everything that was promised. This is without a doubt the warmest house I have ever lived in.
“In fact, if the children have a complaint, it’s about how hot their rooms are, which is not bad in an Aberdeenshire winter. We have under-floor heating throughout and we keep the thermostat at just 18 degrees, but the house is as cosy as could be.
“We also used the Val-U-Therm® system for the ceilings and floors. In the ceiling, their strength means that we don’t need roof trusses, so I wake up in the morning to a 12-foot high room which is bathed in light.”
The O’Grady’s build took just eight months. Five of the houses on the site have now been completed, all using Scotframe kits.
Mrs O’Grady said: “Scotframe were very easy to work with – particularly helpful – and I can’t speak highly enough of their Val-U-Therm® timber frame systems. They have really lived up to both their reputation and our expectations.”





