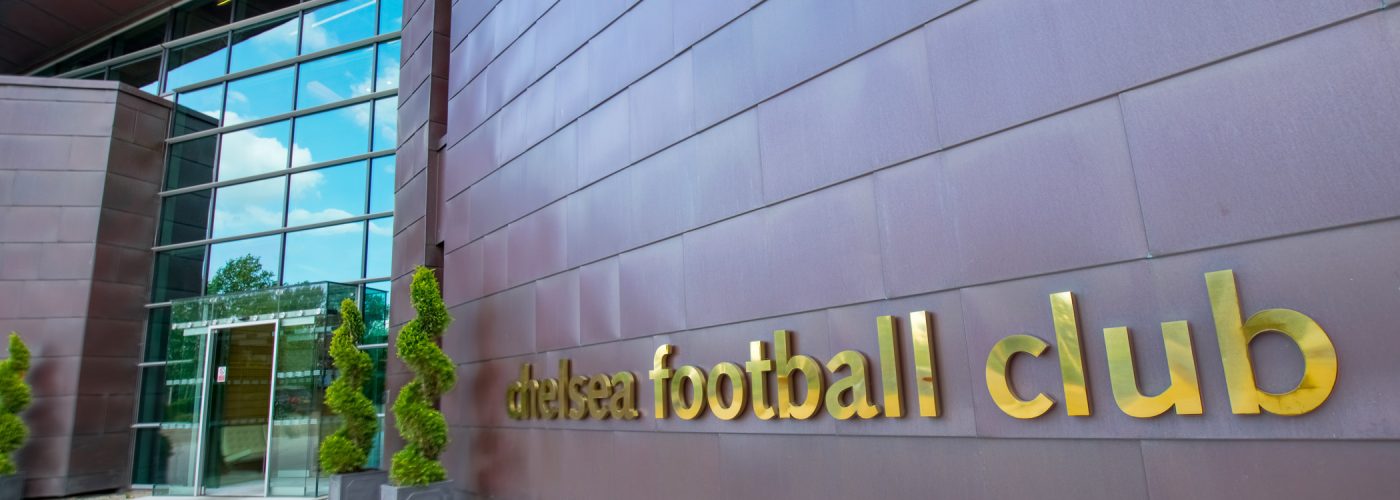Aluminium façade systems from Technal have been specified for a third project at Chelsea Football Club’s Training Academy Campus at Cobham in Surrey – a seamless below-ground extension to an existing pavilion.
Sited on green-belt land, the scheme demanded a sensitive architectural approach to ensure minimum visual impact in the landscape. The original building accommodates the latest training, rehabilitation, medical and media technology facilities and its elevational treatment uses brass shingle cladding, natural coloured render, and Technal’s GEODE-MX Trame Horizontale curtain walling.
Designed by AFL Architects and using the same palette of materials, a basement extension has now been completed to provide additional gym, medical treatment and rehabilitation areas immediately adjacent to the existing fitness and related activities. To achieve this, a moat was excavated which avoided any further outward construction or compromise of the original design for the campus.
In order to maintain natural lighting and the design quality of the training facility, the new basement space was enclosed in Technal’s GEODE-MX Trame Horizontale curtain walling supplemented by a series of light wells.
This curtain walling system had already been used extensively on the original building to give the academy an open and spacious feel and an eye-catching, contemporary design. It had also been specified for the adjacent youth and community facility that was completed in 2009.
Fabricated and installed by Ridlands, the new below-ground façade spans 3m high and around 40m long. The curtain wall was glazed in low E toughened glass and was faceted to follow the sweeping line of the moat.
Metallic grey aerofoil caps run along the façade to provide horizontal emphasis, with flat black profiles softening the appearance of the vertical sections. Internally the system was finished in metallic silver, and Technal’s hinged double CD commercial doors were inserted into the curtain walling for access to the gym.
John Hampton, Associate Director at AFL Architects, said, “We have specified Technal’s products on multiple projects, including the original building on this training campus, which both ourselves and the client have been very pleased with.”
“Our aim was for there to be no difference in appearance between the extension and the original building, and so we had to achieve a seamless transition between the two. The curtain walling allowed us to realise this aesthetically and to deliver a high level of thermal efficiency. The full-height continuous glazing also allows a sufficient amount of light into the basement. The façade systems are all performing extremely well.”
Available for vertical or horizontal emphasis, GEODE-MX Trame uses the same grid system as other design options in the GEODE-MX curtain wall suite for ease of specification and cost-efficient fabrication. It will accommodate 6mm to 32mm glazed units and Trame Horizontale can also be faceted up to 10°. Concealed vents for natural ventilation can be supplied in top hung or tilt/turn configurations and MX Acoustic is a further option for Trame Horizontale where additional acoustic protection is required.
For further information about GEODE-MX curtain walling, including the Trame Horizontale and Verticale options, call 01924 232323, email info.uk@technal.com or visit www.technal.co.uk.





