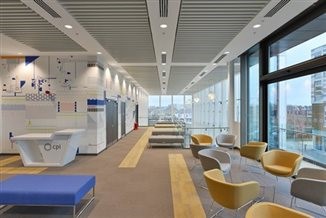Category: Construction Industry Today | Subscribe to Construction Industry Today Feed
Published Mon, Mar 14th 2016 Metal and mineral ceiling systems from Armstrong have been used on a new biologics centre. Posted via Industry Today. Follow us on Twitter @IndustryToday A wide variety of ceiling systems from Armstrong have proved just the tonic for a ground-breaking new medical research centre. More than half a dozen different solutions, including wall-to-wall systems, rafts and linear baffles, were specified by architects NORR for the National Biologics Manufacturing Centre in Darlington, County Durham, which was opened by Jo Johnson, Minister of State for Universities and Science. Developed with a £38 million investment by the Government as part of the Strategy for UK Life Sciences programme, it is used for conducting research on biologic products by promoting collaboration between academia, the NHS and industry. The 5,000m2 facility features flexible laboratory and pilot plant areas, dedicated spaces for Good Manufacturing Practices (GMP) process, analytical and technological development, and clean rooms for research as well as offices, meeting rooms and spaces for training and conferencing. Armstrong Ceilings systems were used widely in white for maximum light reflectance, including the manufacturer’s metal systems – Tegular 2 microperforated tiles with acoustic fleece in the laboratories, B-H 300 microperforated planks (1800mm x 300mm) with acoustic fleece between plasterboard margins in corridors, and V-P 500 perforated metal baffles (1534mm x 150mm x 30mm) at 125mm centres in break-out areas and the double-height reception area. The D-H 700 floating raft ceiling, comprising 2140mm x 500mm x 30mm microperforated panels with acoustic fleece hung from a U-profile grid system, was also used in the reception area. Mineral systems used were humidity-resistant Hydroboard 600mm x 600mm tiles with corrosion-resistant grid and perimeter trim in the changing rooms, Optima Vector tiles (600mm x 600mm) on a 24mm grid with shadow perimeter trim in meeting rooms, and Cradle to Cradle™ certified Ultima+ Vector tiles (600mm x 600mm) on a 24mm grid in offices, corridors and stairwells. They were selected by regular Armstrong specifiers NORR, who handled Stage 4 onwards detailed design and full technical delivery to completion, for an equally wide variety of reasons, with particular challenges being the short timescales for a heavily serviced building (it was a 15-month build), aesthetics and services. A NORR spokesman, who was taken by Armstrong’s Architectural Specialities team to Paddington Station to see Armstrong V-P 500 baffles in service, said: “The Armstrong systems were specified for the look of the ceiling, the excellent pre-specification service, the fact they are a great product, and that they have been used on similar buildings of quality. “They play multiple parts in the project, from adding interest to a 7m high ceiling, providing easy access and maintenance, acoustics and reducing air intake as the baffles are used to assist the M&E strategy.” The centre is managed by the Centre for Process Innovation (CPI) which provides guidance to companies to develop new products and processes from concept to finished product. It uses applied knowledge in science and engineering, together with sophisticated development facilities, to enable clients to develop, demonstrate, prototype and scale-up the next generation of biologic products and processes. The NORR spokesman added: “The client is very happy with the Armstrong systems. Quite often ceilings are missed out but the Armstrong systems enhance the space while providing access, ventilation and acoustic performance. The details were very straightforward to create.” They were installed in the steel-framed building for Darlington-based design and build contractor Interserve over three months by a team of 16 from specialist Armstrong Omega sub-contractor Interceil. Managing director Steve Jones said: “The biologics centre development was an extremely exciting project to be involved in. The Armstrong products afforded the installation of high-quality specifications providing excellent performance and stunning visual enhancement to the suspended ceilings.” To view more images of this project, please go to the Armstrong project gallery www.armstrong-ceilings.co.uk/projectgallery. ENDS
Contact information Tracy TwitchinTLC pr86a Botanic Road SouthportPR9 7NE01704 507083 Source link





