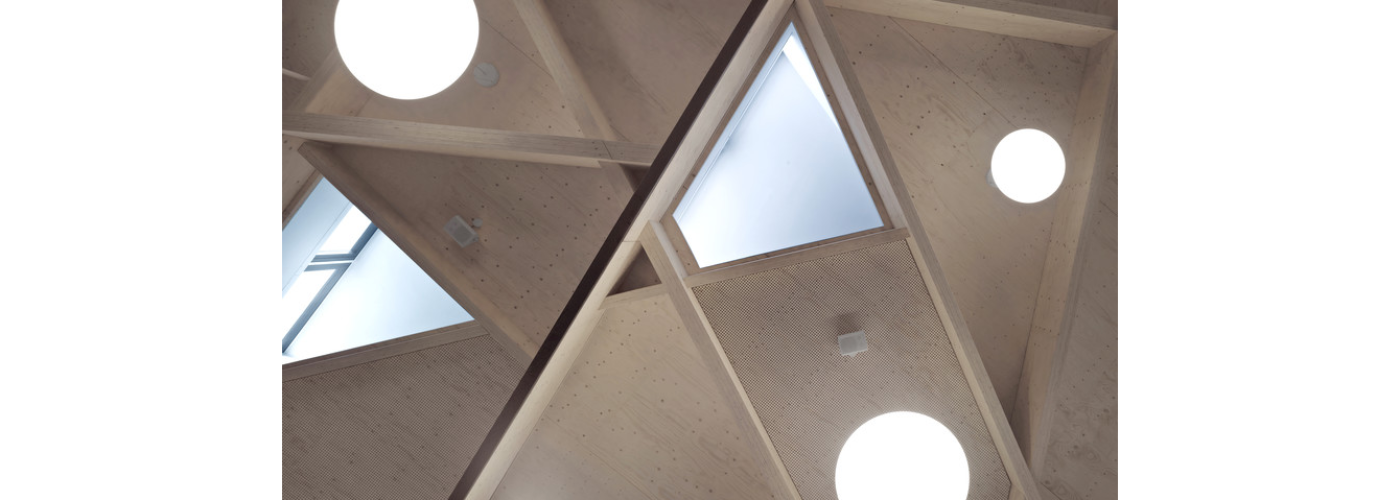Designed to blend into the surrounding scenery, a unique roof construction of the new dining hall is the centrepiece of the regional college in Schwäbisch Gmünd. Visitors see a suspended roof, which is perfectly integrated into the landscape. The unusual roof construction was designed by German Liebel/Architekten and it was constructed using Metsä Wood’s Kerto® LVL products.
The basic idea of the building was to use as many natural resources as possible. “As a result, we decided to construct the roof using wood,” says Steffen Kainzbauer, architect and project manager at Liebel/Architekten. “The wooden roof structure was developed by an interdisciplinary team of seven specialists.” The group designed a grillage frame structure supported on steel columns. Implementation of the roof construction succeeded with the use of Kerto® LVL Q-panels and S-beams.
In the project, load-bearing and dimensionally stable Kerto LVL (laminated veneer lumber) was used for the beams, and also for the roof and floor panels. “We achieved a consistent design with identical material on both the beams and the ceiling. Due to the load-bearing strength of the LVL beams, we were able to design slender beams and use LVL roof and floor panels for lateral stability,” states Mark Lukas from the engineering firm Dr.-Ing. H. Hottmann. The Kerto LVL main and secondary beams used in the roof construction are just 10–12 cm wide and show only a very small deflection.
Complex roof construction with precise implementation
The roof design team created and implemented a unique wooden roof construction with Kerto LVL Q-panel and S-beams. The end result is convincing in terms of sustainability, design and functionality. Remarkable also is the performance of the carpentry company, Holzbau Moßhammer GmbH, which implemented the large new dining hall construction project with excellent precision and fully on schedule. Kerto® LVL proved again to be fast, light and green material for construction.





