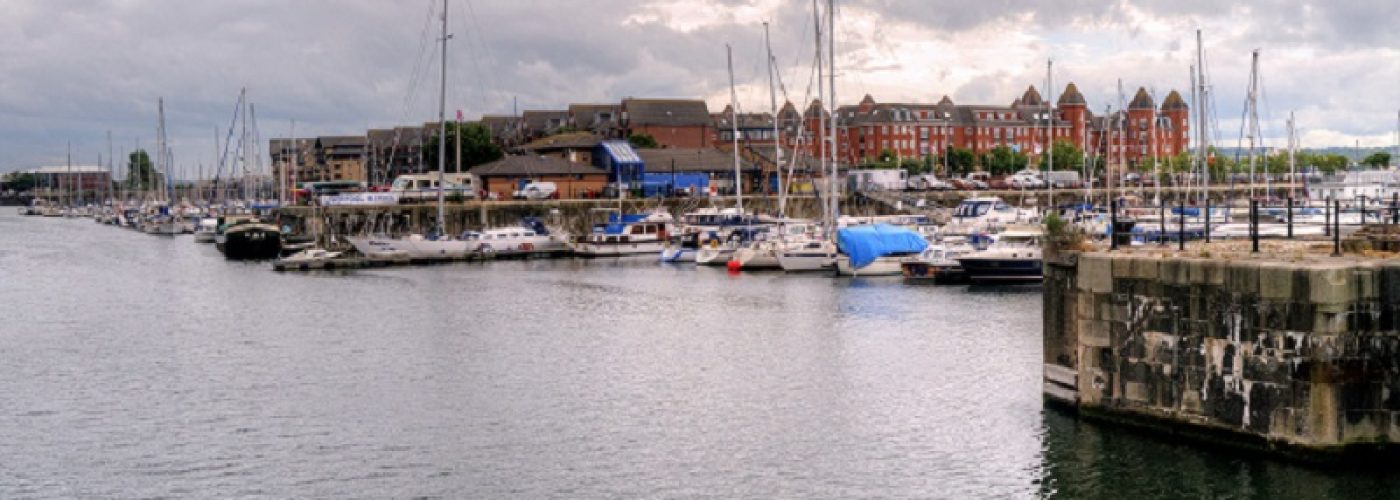The second development at Liverpool Kings Dock is recommended for approval next week. Liverpool City Council’s planning committee will be looking at mixed proposals for offices, new homes and an interpretation centre for the public to view the area’s masterplan.
If the proposals get approved, two new buildings will be developed at the waterfront site, including the five-storey interpretation centre and office building on the southern side of the entrance to Kings Dock, and the six-storey ‘L’ shaped residential building on the north western corner of Queen’s Dock.
According to a document to be considered by the planning committee, Monarch Quay Holdings Limited is the applicant behind the scheme and it aims to incorporate design and materials to reflect the area’s heritage.
“The interpretation centre’s internal and external lower and upper ground spaces seek to provide flexible facilities, including a space where the overall masterplan and history of the area can be interpreted by the local community, stake holders and general public. The commercial office spaces above would be utilised by the applicant to provide modern office accommodation. The building’s form has been designed to create a gateway approach into Kings Dock, reflecting the existence of the Grade II-listed Hydraulic Tower located on the opposite side of Queen’s – Wapping Bridge. Externally, the building would feature large areas of Corten steel cladding and glazing, the former alluding to the maritime site’s location,” said the document.
The proposed residential building will feature two ground floor commercial units, containing 102 one, two and three bedroom apartments on its upper floors.
A four storey office development has already been approved for the Monarchs Quay site and it represents the first phase of the area’s redevelopment scheme. The workspace will provide home for Wirral-based business The Contact Company.





