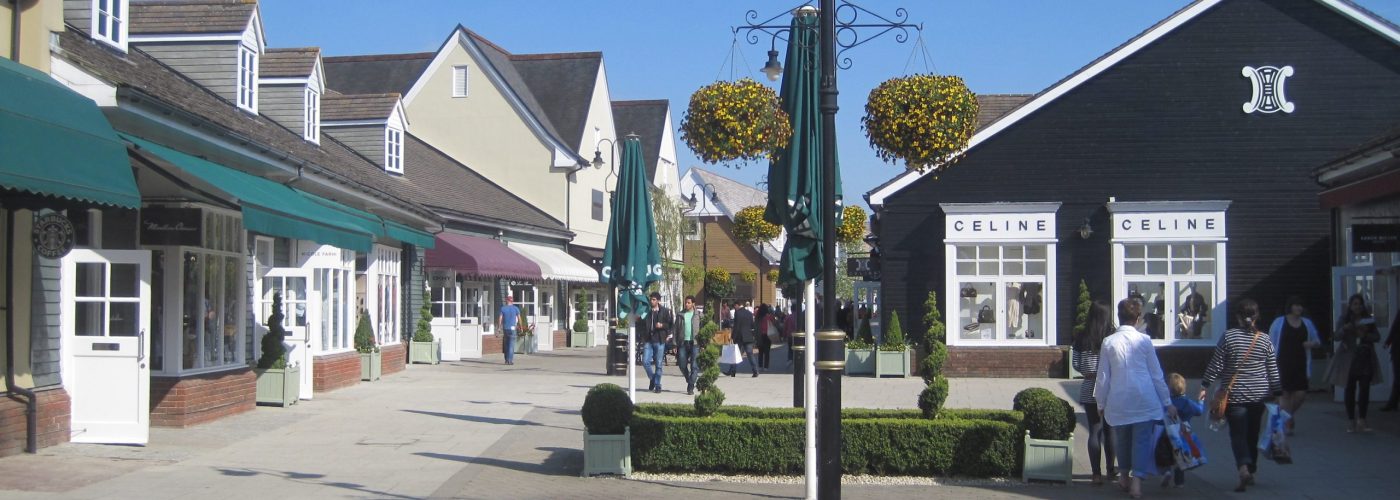The £3.5 million community facility in Bicester, Oxfordshire, has officially opened. The Kingsmere Community Centre was built by Deeley Construction on behalf of site owners, Countryside Properties; the project was managed by Buro Four, designed by Robothams and mechanical and electrical engineering (M&E) services were provided by Building Services Design (BSD).
“We developed an M&E design that would allow for the building to be used for multiple purposes,” said Joel Sawyer, director at BSD. “This is a building designed to perform different roles for different members of the community so we needed to be flexible with our strategy, while ensuring that we created a functional, contemporary space that was sustainable and long-lasting.”
Features include offices spaces, a kitchen, youth centre, activity hall and meeting rooms. The main hall is fitted with a roof mounted natural ventilation strategy, as it lacks openable windows. This solution has saved a lot of money when compared to installing air conditioning units. “The ventilation turrets also have an internal solar powered fan, providing additional ventilation during sunnier conditions, boosting air flow and boasting a zero noise level,” added Joel.
“We provided a robust design scheme for the youth centre so that it could withstand considerable use over a longer period of time. The radiators have been covered and we used a more malleable material – mild steel pipework – rather than copper to allow them to withstand any potential impact. The lighting is also impact resistant, as are the fire alarm call points. PV panels were also fitted to the roof to allow for electricity independence,” said Joel.
Matthew Keegans, senior project manager at Buro Four, also commented on the project: “Community and place making are essential and we are very passionate about getting right within all of our projects. Working with the BSD team, we were able to incorporate innovative solutions to provide a future proofed and sustainable community hub on time and budget.”





