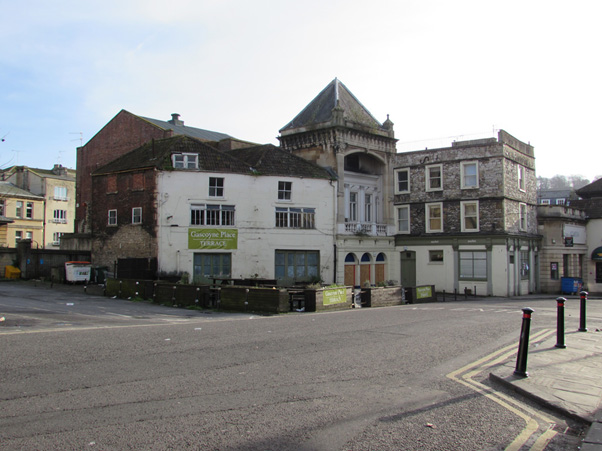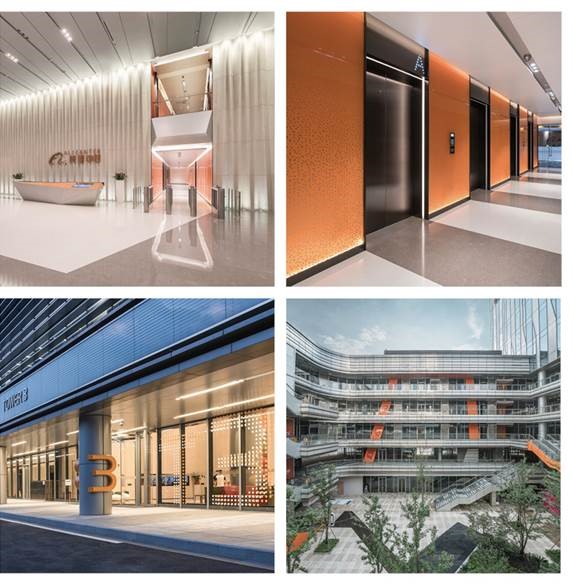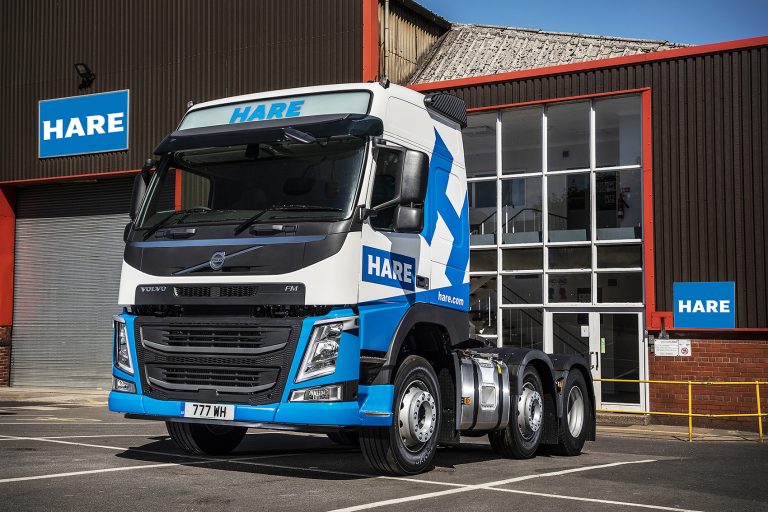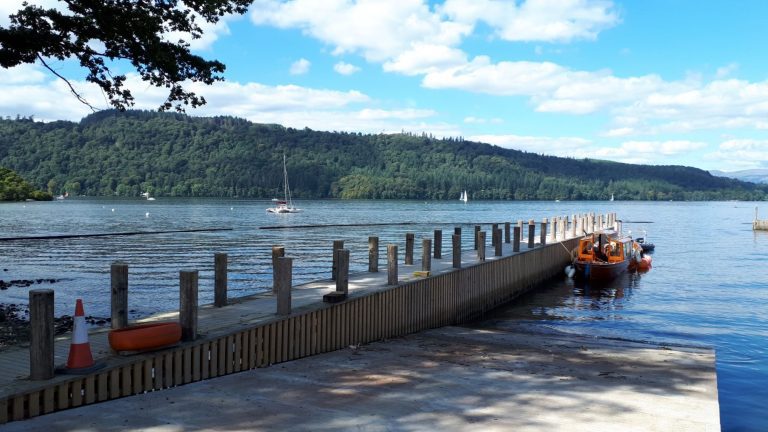Hub South West’s ninth Building for Growth programme is now underway and is open to any company looking to grow in a sustainable manner by building the skills and internal capacity to take on increasing volumes of business and, as a result, look to winning new work from participating Tier One building contractors. “Our Building for Growth programme has already delivered success to the leaders of its participating companies by both broadening and deepening their grasp of the factors needed to win more new, bigger contracts from Tier One contractors and we hope and trust that all of the participants in our ninth Building for Growth programme will follow in their footsteps,” said Michael McBrearty, Chief Executive of hub South West. Rub by hub South West, a public-private partnership of local authorities, NHS, blue light services and a clutch of leading construction industry Tier One building contractors including Morrisons, Graham, Morgan Sindall, Ashleigh and Kier, the Building for Growth programme is aimed at ambitious businesses in construction and related sectors based in Lanarkshire, Ayrshire and Dumfries and Galloway. The programme comprises 8 half-day sessions (10.00am-2.00pm) over a period of 12 weeks. Throughout the autumn 2018 session workshops will focus on topics such as smart tendering, Innermetrix profiling, strategic growth and exit options, marketing planning, supplier development programmes, corporate social responsibility and pitching for business. “The aim of the programme is to ensure that local companies are ready, willing and capable of securing work from the Tier One contractors, and, I am delighted to say that we achieved our aim in 2017 with around two thirds of sub-contracting work on major projects going to local businesses,” said Gordon Hunter, hub South West’s Supply Chain Manager, who also manages the Building for Growth programme. The current programme, from which over 80 local businesses have already graduated, has just got under way and is scheduled to run through until the end of November. Eleven participating companies are drawn from locations across south west Scotland including Carluke, Bellshill, Kilmarnock, Troon and Cumbernauld.












