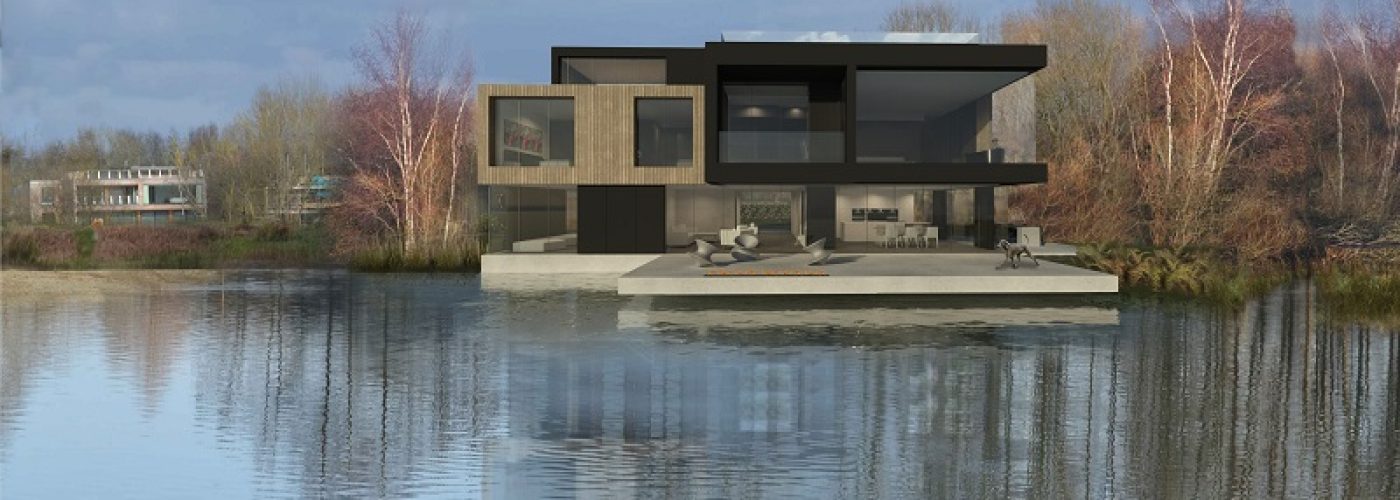The construction of the 3750 ft² Lake House, a contemporary new build private residence situated on a man-made island in a flooded quarry in the Cotswolds, will be overseen by Boon Brown Architects.
Having been Lead Consultant and Architect from design inception through to planning and full technical design, Boon Brown will continue to work with the client to administer the build contract and ensure every detail of Lake House is delivered to specification.
“Right from the outset, our client demanded a bold, high specification design with a strong visual connection with the lake. We applied our experience in bespoke residential design with commercial scale architecture to explore original solutions and create the architecture and language the client sought. The form, layout and technical detailing will deliver expansive views of the lake unhindered by the distraction of structural elements, window framing or railings,” explained Craig Jones, Architectural Director at Boon Brown.
The new build’s reinforced concrete frame will enable large column-free spans whilst maintaining a slim flat-slab floor construction and low storey height. Exposed concrete is largely left fair faced internally in an honest expression of the structure. The elevational design expresses a light, modular clad ground floor with a high percentage of energy performance glazing and black glass spandrel cladding, allowing the first floor to visually float above a reflective base. The upper floor directs views over the lake, with the master bedroom having a stunning 6m by 3m frameless corner-glazed floor to ceiling picture window. The upper floor cladding incorporates larch vertical strips to the main form, matching surrounding buildings and being sensitive to the woodland setting, whilst the expressive parts are sheathed in black render.
Meanwhile, the minimalist interior required exceptional design coordination with building services to ensure systems are discreet and complement the interior. A VRF refrigerant comfort cooling system serves fan coil units unobtrusively built into each habitable room and coordinated with fit-out furniture. The building fabric is highly insulated, and the underfloor heating is via water source heat pump, taking advantage of the lake setting. The central ventilation system incorporates heat recovery and tempered fresh air supply.
Lake House is a family home at The Lakes by Yoo, a disused quarry site that has been flooded to create sculptured island plots for individual dwellings. The accommodation is divided over three floors, with all the principal rooms enjoying the south-westerly view over the lake. In addition to five bedrooms, living, dining and media rooms, there is a roof level reading room that connects to a terrace and hydropool.





