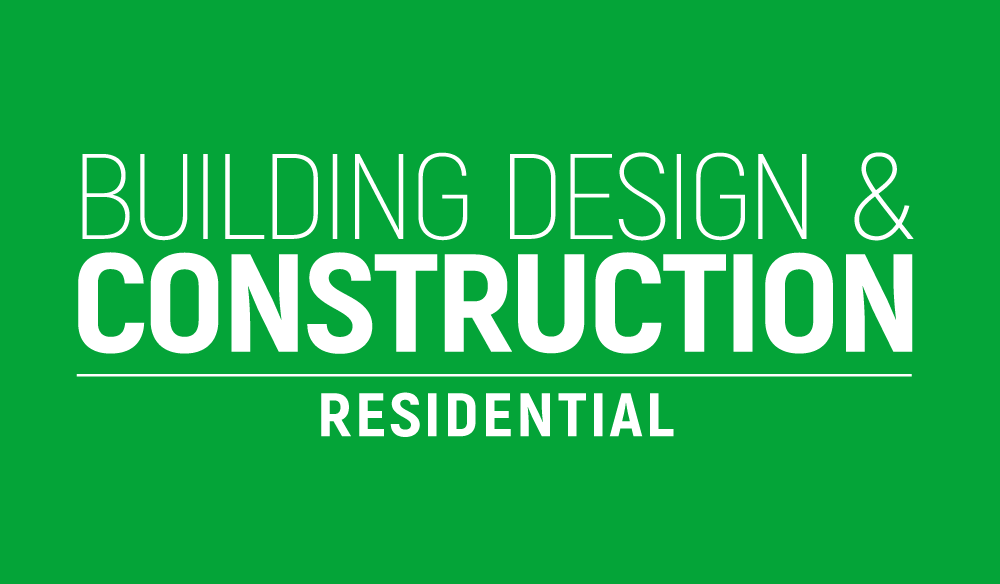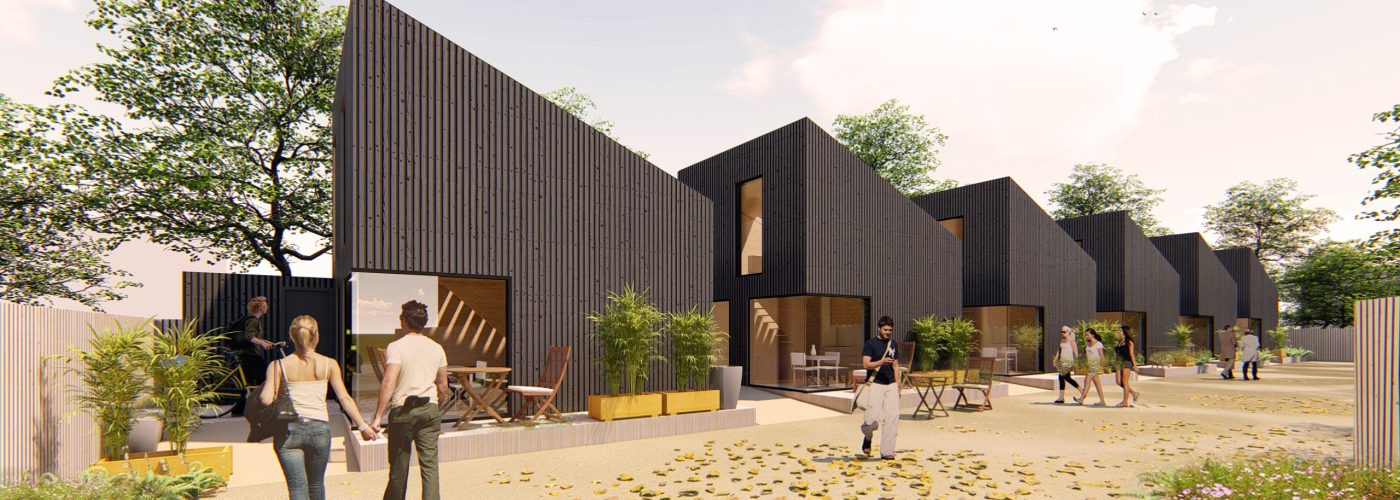Gap Homes, a concept design of factory constructed, contemporary and cost-effective eco-homes, has been launched by the architects from international firm BDP’s Bristol studio.
BDP is sponsoring the Bristol Housing Festival, which opens this week on the 19th of October with the launch exhibition that will showcase creative and innovative housing solutions. The new Gap Home prototype, designed specifically for small plots of land in towns and cities will also be present.
“We are in dire need of new homes for a new generation. BDP’s eco Gap Homes will be quickly constructed, cost effective, sustainable and, most important of all, stylish, comfortable and practical to live in,” said Nick Fairham, architect director in BDO’s Bristol studio.
“Disused garage plots on existing housing estates are an ideal location for these homes. Many of them have fallen into disrepair, becoming a magnet for everything from fly tipping to anti-social behaviour. Putting new, attractive and carefully designed houses in their place will not only help deliver much-need new homes, it will also bring new energy and life into these areas, revitalising neighbourhoods and helping to build stronger, more resilient communities,” he added.
The eco-homes will be made in hi-tech factory conditions and assembled on site up to 40% faster than traditional construction, helping people move into their new homes sooner. Using smart design to make the best possible use of space, the homes incorporate maximum light and height and sophisticated design and storage solutions to give a sense of space, along with low energy services for modern living.
With sustainability at the heart of Gap Home, the factory conditions used for the homes’ construction minimises on-site waste by up to 75% and uses materials that mean the final building has minimal energy requirements for heating, low energy lighting and renewable energy provision through solar panels on the roof, making them low carbon and low in running costs.
In addition, due to the standardised elements and factory production, the homes can be produced at volume, keeping prices down whilst helping to meet high demand. A palette of materials and designs will be available allowing people to customise their own homes, including internal finishes, kitchens and bathrooms.
The size of garage plots and other small urban spaces means the homes will have a compact footprint. Whilst meeting national space standards they will be an affordable option for first time buyers and those looking to downsize in later life.





