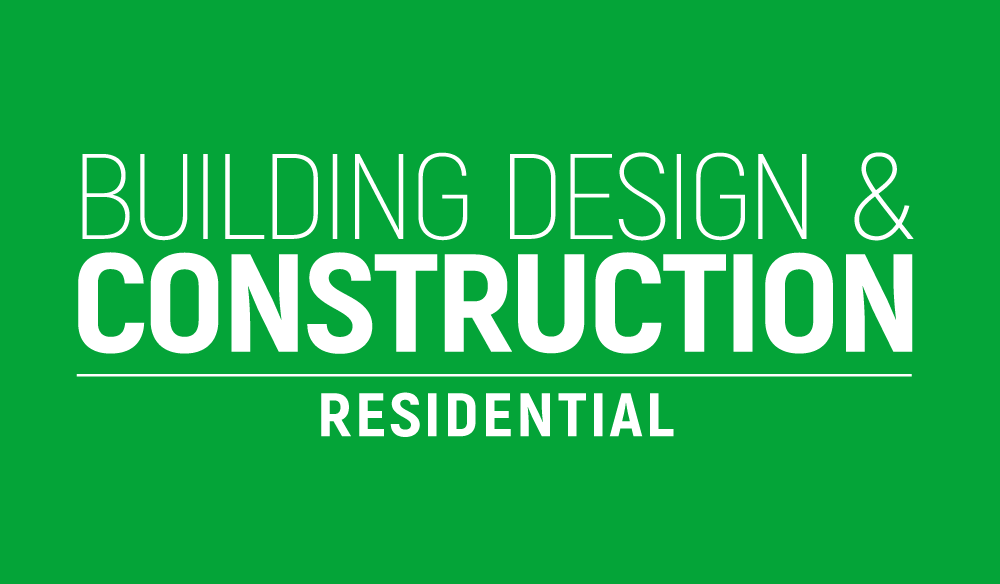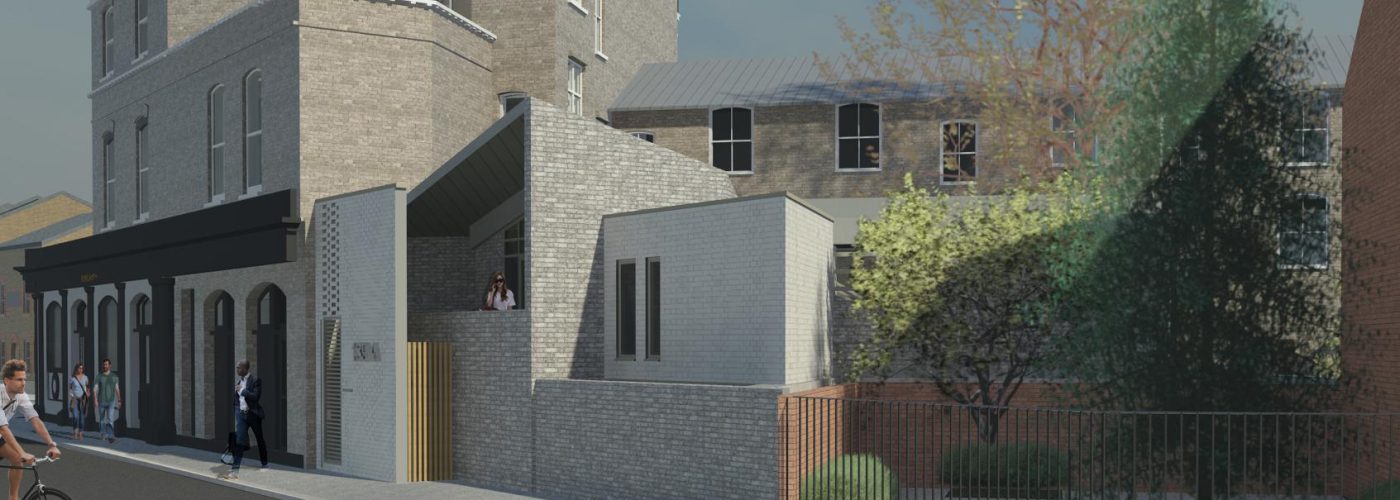A bespoke three-bedroom 1820 sq ft house designed by Boon Brown Architects for James Laurence Group is being built on a difficult brownfield residential site in Wandsworth, London. This contemporary detached house is enclosed by private houses, a redundant substation land and a small Peabody Trust garden. Boon Brown’s design uses simple materials and strong forms to create an original new building that sits composedly within the mix of traditional character and modern utility housing.
“The site posed many obstacles to residential development. In addition to being situated in the Park Town Conservation Area, it is adjacent to the Queens Arms pub which is included in Wandsworth Borough Council’s local list of unlisted buildings of architectural or historical interest. The site is also situated within Flood Zone 3 – at risk from a Thames tidal breach requiring flood defence at a level up to 1.8m above pavement level,” explained Craig Jones, Director of BBA.
The house includes a three-storey part subterranean courtyard dwelling with bedroom accommodation on the upper ground floor to facilitate flood mitigation. A distinct architectural response to the context, the angular shape and form of the house is directly influenced by the necessity to protect surrounding daylight amenity and prevent overlooking in nearby houses.
The strong modern palette uses a grey multi facing brick as the main material, allowing the house to be distinctive without being overbearing. The single elevation onto the highway is narrow and restricted, so the design uses a screen wall as a singular flat component, whose white facing brick stands off against the grey brick of the main structure. A block of glazed cladding lightens the façade, as well as introducing gentle diffused light into the upper floor.
Furthermore, the secure elevated courtyard can be entered from pavement level and it contains storage for cycles and bins, as well as the stepped approach up to the main entrance on the upper ground floor.
The upper ground floor houses the bedrooms and two bathrooms around a central light well. An internal staircase leads down to the living room and kitchen / diner, each side of a glazed courtyard. The central courtyard and light well offer an elegant solution to maximising the daylight available to the habitable rooms, as well as creating natural ventilation and precious outdoor amenity space.
A second internal staircase descends to the basement media room, which will be constructed as a contiguous reinforced concrete box with waterproof walls.
Boon Brown’s tailor-made design not only maximises the development opportunity and overcomes the challenges imposed by the location, but succeeds in creating a modern, spacious and welcoming one-off family home.





