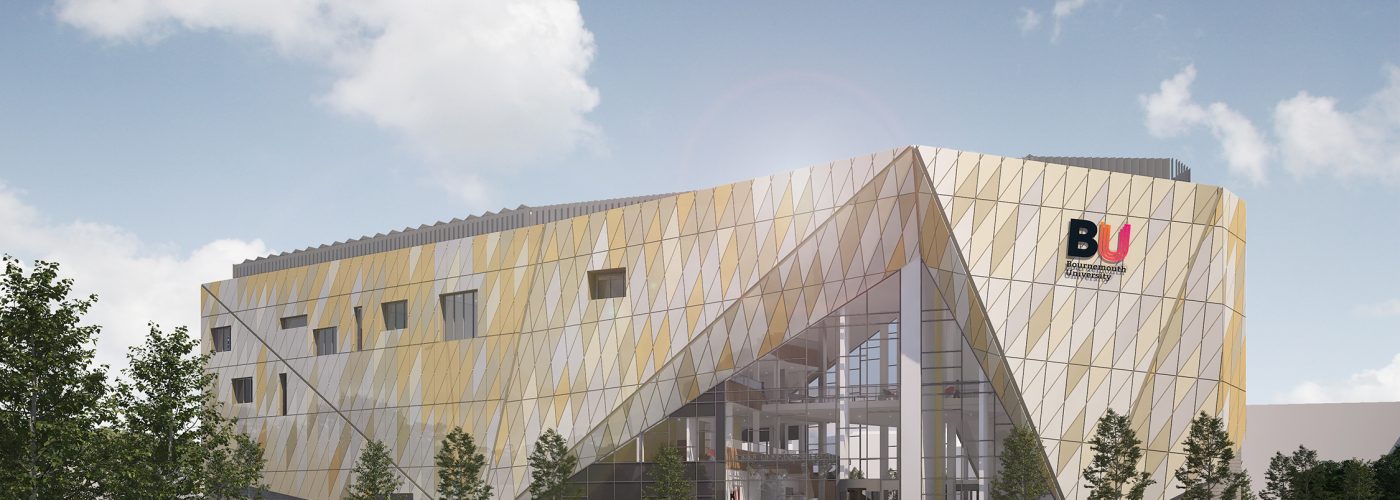Work has just begun on the installation of architectural glazing systems by leading manufacturer Kawneer on the second of three buildings at Bournemouth University.
Approved dealer Leay is installing Kawneer’s AA®100 zone-drained capped curtain walling, along with AA®541 fixed light windows and two types of doors on the 5,000m2 Fusion 2/Poole Gateway Building (pictured) designed by Atkins architects.
Leay’s team of up to 10 operatives, who are also installing AA®720 and series 190 heavy-duty entrance doors, is expected to be on site until January while the overall project is scheduled for completion by Willmott Dixon in September 2019.
The new £27 million landmark building will target BREEAM “Excellent” and provide specialist facilities for two of the university’s internationally renowned faculties – Media and Communication and Science and Technology.
The building will house state-of-the-art facilities on a series of tiered floors. This will include many multi-media areas, each with acoustically and visually sensitive areas, including TV and film studios, audio editing, media production spaces, green screen and motion capture suites, and animation studios.
Leay’s business development manager Mike Watts said: “The project is in essence large triangular curtain wall screens to the front and rear elevations. These screens are 25m wide and 15m high at the tallest point and are located within the atrium.
“The client was keen to see clean sightlines and minimal steelwork so we worked alongside the structural engineer to ensure the intermediate steels to tie the screen back to were kept to a minimum in quantity and also a minimum in size by calculating the screen to transfer and deadload itself down on to the ground-bearing slab.
“We proposed the use of Kawneer products to the architect and Willmott Dixon from day one on this scheme as we knew they would provide the aesthetics the architect was requiring and also the structural integrity required for the spans of curtain wall.”
Designed to form a new visual gateway to the university’s Talbot Campus and its parkland setting, it forms part of a wider £100 million programme to expand the university’s facilities.
Work has also started on installing Kawneer systems on a third building at the university – a £40 million new home for the Faculty of Health and Social Sciences.
Again designed by Atkins but this time with main contractor Kier, the Fusion 3/Bournemouth Gateway Building will feature Kawneer’s AA®100 zone/mullion drained curtain walling with feature face caps on tall atrium screens along with AA®720 window vents and entrance doors and series 190 doors.
Kawneer approved dealer Aluminium Sashes will have a team of up to eight operatives on site until April 2019.
Kawneer systems were also used in 2017 on the original £22 million Fusion building at the university which fuses education, research and professional practice through a mix of flexible informal study and social collaborative spaces including 27 seminar rooms, three lecture theatres, research space and a 24-station PC laboratory.
Kawneer’s AA®100 zone-drained curtain walling, AA®541 top-hung casement windows, AA®545 low/medium duty swing doors and series 190 doors were installed by approved dealer AB Glass for Willmott Dixon to a BDP design.
This 5,800m2* BREEAM “Excellent” building is topped with a glass dome, allowing maximum natural light into the building. Feature cladding bands were fixed to the Kawneer curtain walling by aluminium fins.





