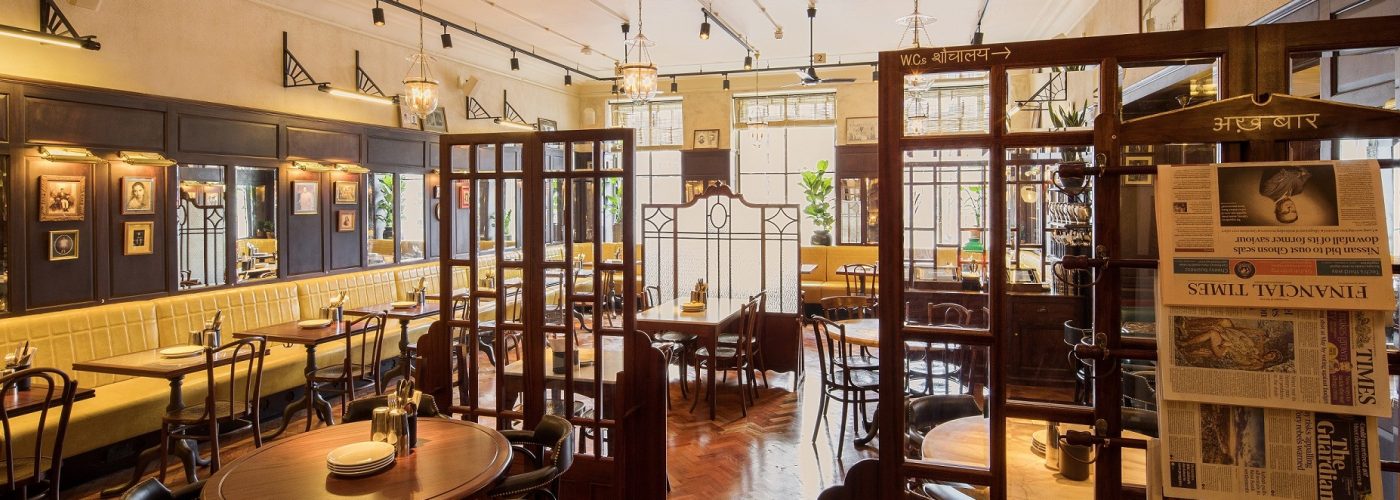MACAULAY SINCLAIR has transformed part of a Grade II listed lodge building into Indian café brand Dishoom’s seventh restaurant and bar in Bridge Street in Manchester.
After three and a half years of planning, Dishoom Manchester opened on 6 December 2018 within Beaux-Arts-style building Manchester Hall, thanks to interior architecture and design studio Macaulay Sinclair, which specialises in creating exceptional spaces for the hospitality sector and has a longstanding relationship with Dishoom’s co-founders.
John Macaulay, co-director of Nottingham-based Macaulay Sinclair said: “Helping to bring Dishoom to Manchester was really exciting for us, particularly as this is the first Dishoom outside of a UK capital city.
“Each Dishoom restaurant pays homage to the Irani cafés of Bombay, and each is inspired by a historical time period and narrative that we bring to life through our design. Dishoom Manchester is influenced by the freemasonry of Bombay, so we specifically visited and researched Bombay’s freemasons’ hall from 1899 and the Theosophical Society of Bombay. The symbolism and paraphernalia of freemasonry have been woven into the details, as well as using a colour palette inspired by the iconic Irani café Britannia & Co in the Ballard Estate area.”
Shamil Thakrar, co-founder of Dishoom said: “Macaulay Sinclair has been instrumental in helping us to really understand how Dishoom should express itself in a physical environment. They design spaces in completely different design languages and time periods which could only be Dishoom restaurants. They’ve been completely key in our evolution as a business.”
The 230-cover restaurant and bar has a familiar aesthetic in part to other Dishoom restaurants, with frequent references to the Irani cafés of Bombay, as well as antique furniture sourced from India such as a unique and original teak in/out board from a Bombay hospital.
John added: “We retained the original fabric of the building to restore the grand, civic aesthetic, which has hints of academic classicism. Luckily we were able to retain many of the beautiful existing finishes, including the majority of parquet and marble floor.”
The Bro. Cursetjee Dining Hall, a ballroom and banqueting suite formerly known as The Derby Room, is a grand, symmetrical space with a striking, parabolic dome. The design team added a free-standing hardwood and glass pavilion-like structure to break down the imposing volume of the room to create a more intimate, controllable space.
Nine portraits of former Grand Masters of the Bombay freemasons’ hall were commissioned to hang on plinths in the dining room, which is complete with grand proportions and high ceilings.
The creative team at Dishoom author a story for each new location and Macaulay Sinclair develops an aesthetic narrative around it. Dishoom Manchester explores the unexpected links between Manchester, Bombay and freemasonry. To read the Dishoom Manchester story head to the Dishoom website.
For more information about Macaulay Sinclair visit www.macaulaysinclair.com





