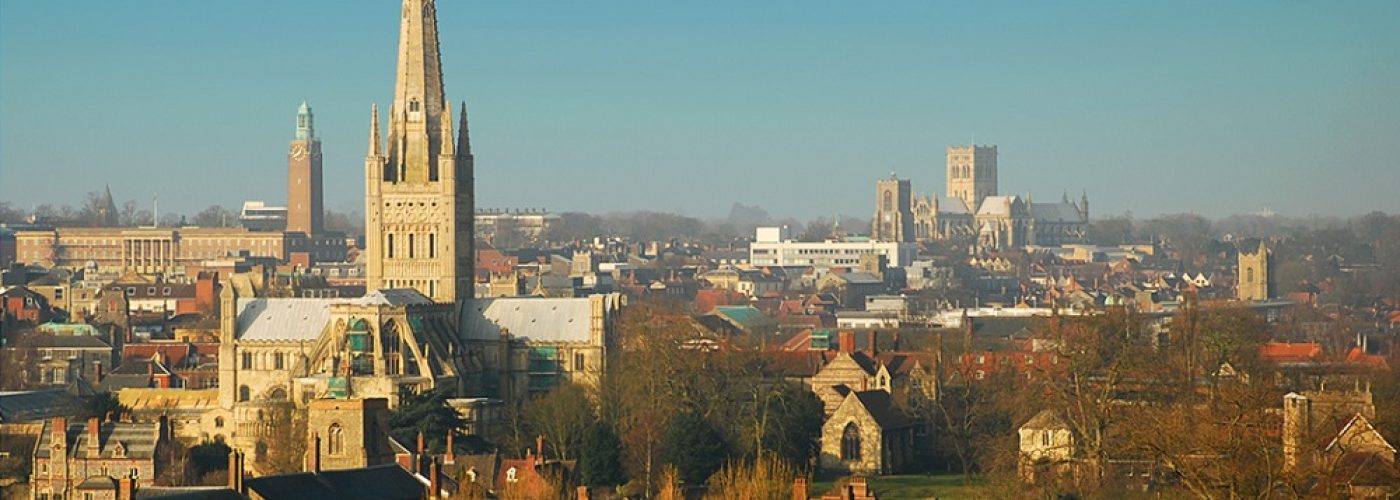Weston Homes’ proposals to regenerate Anglia Square in central Norwich into a £300 million mixed use urban quarter has received a Resolution to Grant planning permission from Norwich City Council. Planning permission can be issued as soon as a ‘Section 106’ legal agreement between the applicants and the Council is completed.
The new development is one of the biggest urban renewal projects outside of Greater London, covering more than 1.2 million square feet. The redeveloped Anglia Square provides new homes, retail premises, leisure amenities, public artwork and new public realm.
It will deliver a series of striking buildings designed around two Covent Garden style landscaped plazas, linked by new high quality landscaped public spaces including pedestrian streets, offering cycle linkages across the site, complete with new trees and planted areas. There would also be extensive communal green squares and central courtyards for residents of the scheme.
Furthermore, over 1,200 much needed new homes will be created, including stylish one and two bedroom apartments and penthouses for private sale, alongside circa 120 on-site affordable homes for local households on lower incomes.
The proposals for Anglia Square will give Norwich a new northern city centre destination for shopping, leisure and entertainment, with high quality retail floorspace allowing for 40 glass fronted retail units, including an anchor food store.
Alongside this there will be a new 200 bed hotel with a range of facilities including a roof level bar and restaurant, offering panoramic views over the city centre, and a new leisure quarter, centred on a new ground floor multi-screen cinema. Surrey Chapel will be provided with a brand new £2.5 million home within the development.
Anglia Square is the future of Norwich with striking architecture in the form of high quality buildings with expanses of glazing, varied balcony design, rooftop terraces and feature detailing to the facades. There will be shops, restaurants and leisure at ground level, with homes above, with those on the uppermost floors offering panoramic views over Norwich City Centre.
There will be a replacement multi-storey car park providing 600 shopper parking spaces, and the project allows for 75% of the homes to have residential parking. There will also be public “play trail” artwork, helping to create a “Covent Garden” style ambience, allowing both adults and children to enjoy the public open spaces, with details to be agreed with the City Council.
The project will open up new views of the Anglican Cathedral and St Augustine’s Church and bring various benefits to Norwich. The new Anglia Square represents a substantial level of private sector investment into Norwich, with the mixture of uses generating new Council Tax revenue, new construction and permanent employment opportunities, and New Homes Bonus payments over four years.





