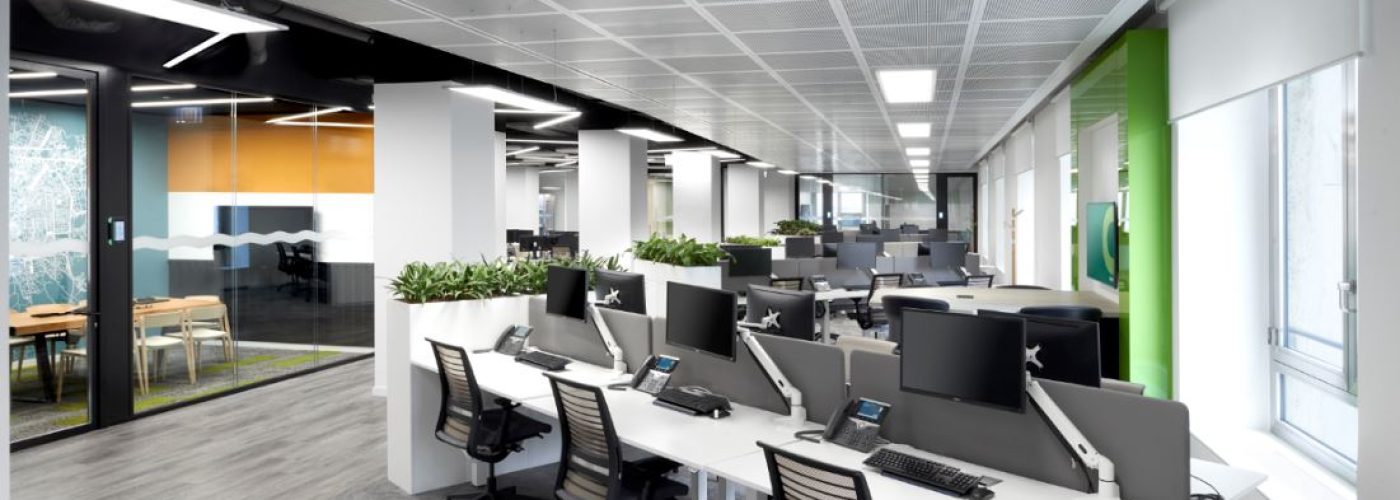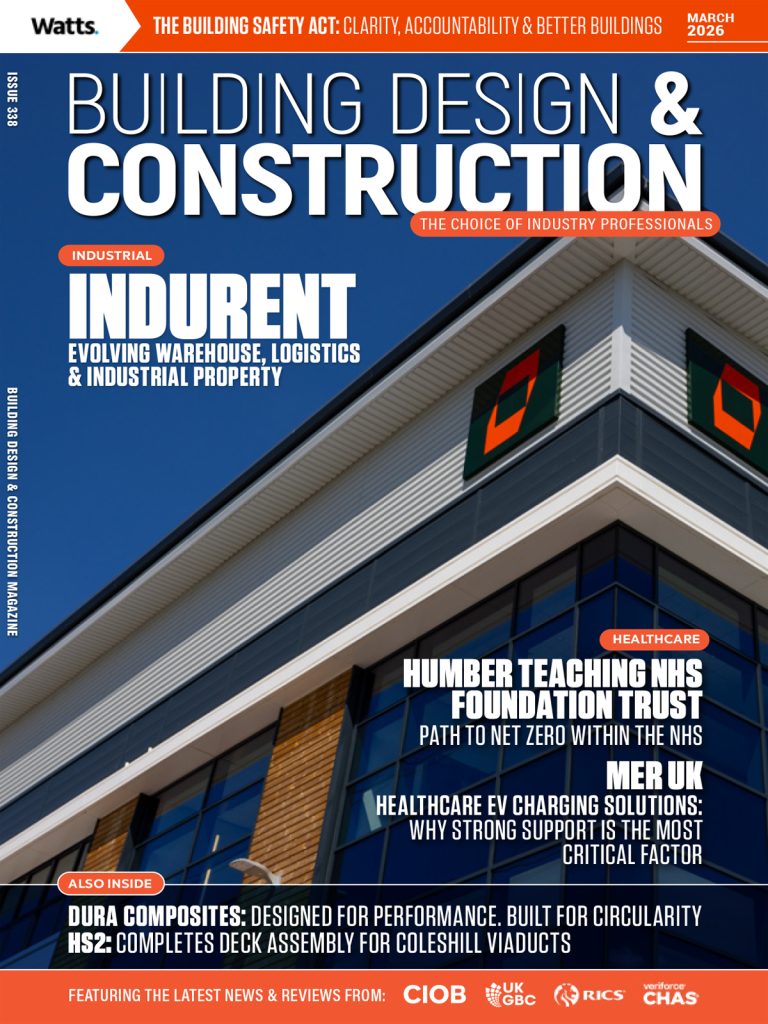Mineral canopies and metal baffles and tiles feature at the organisation’s new-look HQ.
The world’s leading commercial property and real estate services adviser has used a hat-trick of systems from Armstrong Ceiling Solutions to enhance the interiors of its refurbished headquarters.
Some 600m2 of Armstrong’s VP-500 custom vertical metal baffles, 3,250m2 of Optima L circular and custom-shaped canopies, 150m2 of DH-700 black mesh metal clip-in tiles, and 130m2 of C Profile suspension system were specified for the CBRE’s new-look offices in Milan for their form and function.
The design of the offices is inspired by the modern principles of activity-based working, a revolutionary concept that replaces allocated seating layouts with a more flexible approach to the working environment, with the aim of improving productivity through continuous and efficient interaction between employees.
For this reason, the new offices in the CBRE headquarters were protagonists of an aesthetic re-design project inspired by the values of innovation, wellness and flexibility, which perfectly mirrors the company’s global strategy, “Workplace 360”.
According to the principles of Workplace 360, hierarchical barriers have been completely lifted in favour of sharing, improving accessibility and exchanging ideas. The working environment is completely open with unassigned seats which can be booked daily through users’ smart phones. In addition, specific areas are dedicated to those who need silence and focus as well as relaxation and wellness.
Based on this concept, an in-house CBRE team, supported by Efrem Milia, an interior designer with Milan’s EMA Design Studio, has influenced and defined the functional and organisational aspects.
This cooperation allowed CBRE to intervene in each decision, both technically and decoratively. The result is an exclusive and carefully refined 2,500m2 venue inspired by the historical areas of Milan – the first floor echoing the Navigli canal area, the second the Brera art district, and lastly, the sixth the fashion district.
The decision to leave part of the ceiling with exposed building service elements determined the need to intervene with elements that delivered both aesthetics and acoustics.
And this is where the CBRE looked to Armstrong Ceiling Solutions, due to their extensive range of products and their ability to create tailored solutions that satisfy any project’s need.
In this case, a different Armstrong solution has been chosen for each floor of the renovation, with each providing an aesthetic solution, capable of integrating itself with the space and the different surrounding materials while creating comfortable working environments.
The 3,250m2 of Optima L white mineral canopies, in [tbc]diameter circles and bespoke squares with two rounded corners, contributed to shaping the common areas on the first floor. These elements feature originality and modernity as well as acoustic support.
Canopy ceilings combine aesthetics with acoustic performance aimed at ensuring a higher sound absorption ratio compared to a continuous ceiling with the same visible surface. The sound is absorbed both by the front and the back surface of the panel. This significantly contributes to the reduction of reverberation time and increases the intelligibility of speech.
For the second-floor offices, Armstrong’s design team conceived a special broken-line pattern for the micro-perforated black mesh metal ceilings. These are ideal for installations in open-plan spaces where it is necessary to reduce noise pollution. A solution that creates an extremely dynamic visual effect, it is available in individual and multiple configurations, thanks to the C Profile suspension system that allows a tidy and clean alignment of the elements.
Lastly, on the sixth floor, in addition to the white baffles, C Profiles of different sizes have been used to embellish, through light and shade, the ceiling of the “Multipurpose Room”, a multi-functional room with different space configurations and a huge art wall.
Head of project management Alberto Cominelli said: “The office is no longer just a work space. It has actually become a company’s hallmark, where spaces are designed to bring inspiration, exchange ideas and create innovation. Only by creating a comfortable environment equipped with facilities dedicated to the people is it possible to increase engagement and motivate staff. Interior designers are more and more inspired by home and hotel designs, bringing an unprecedented breath of innovation to the world of offices.”
Armstrong area sales manager Jordan Brocchi added: “We would like to thank CBRE and architect Efrem Milia for trusting our solutions and involving us, giving value to the potential offered by Armstrong Ceiling Solutions in terms of personalisation.
“Now more than ever we are witnessing an increasing number of requests from architects and interior designers for support in the design of highly-customised solutions, to free their creativity in line with the rapidly evolving current trends. The requests are extremely diverse and to best respond to them, Armstrong has boosted its structure with a team of dedicated and highly-qualified engineers.”





