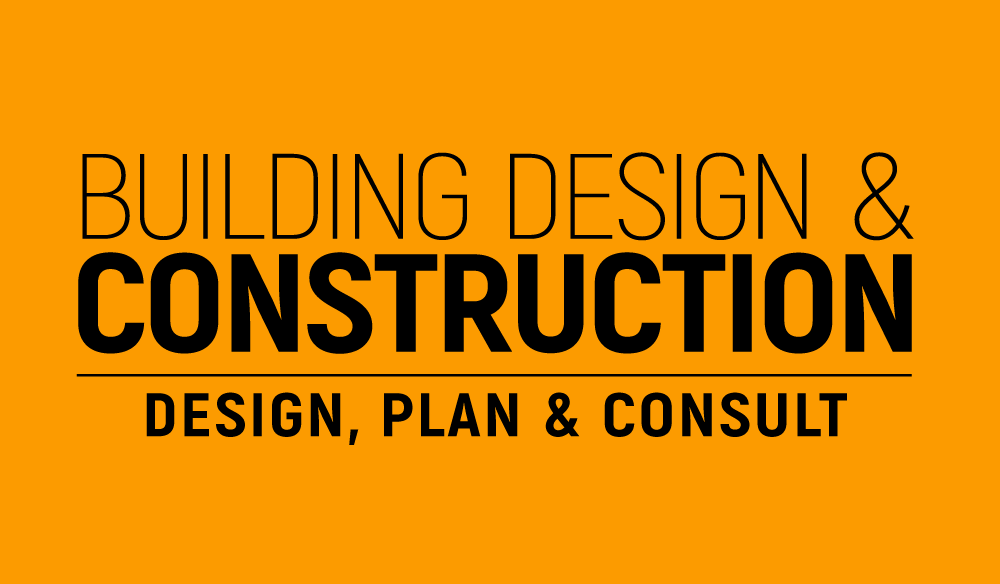The Green House is a state-of-the-art office building in East London designed by Waugh Thistleton Architects that takes advantage of an existing concrete frame structure and juxtaposes it with timber CLT extensions, exemplifying modern methods of construction and sustainable design. Owned and managed by The Ethical Property Company, both the client and architect have pushed the boundaries of sustainable office design creating a biophilic development that improves energy efficiency in construction and in use by 50%.
This sustainable 6-storey commercial property in Bethnal Green is a retrofit of a disused and derelict 1960s office block with a modern and flexible workspace for up to fifty social change organisations. The existing concrete frame was maintained to minimise waste, pollution and reduce carbon emissions that occur through demolition.
A new 6 storey rear extension and atrium was added to the back to create 7050m2 of office space. Further office space with stunning views over the city is located in a new single-storey rooftop extension. The additions are built from prefabricated CLT and glulam reducing the building’s carbon footprint to a fraction of a conventional new building.
A new dynamic glazed wall was added to the west façade facing Cambridge Heath Road, providing passive regulation of noise, heat, sunlight and ventilation. The windows are set back from the façade to provide solar shading and acoustic protection.
PV panels on the roof offset energy consumption and wildflower green roofs are located at second and sixth floors levels to encourage biodiversity. A large south-facing communal terrace on the fourth floor provides outdoor space for informal meetings and relaxation and there are over 80 bicycle parking spaces.
Inside, a full height atrium opens up the lobby space at ground floor and provides natural light and sky views from each floor’s circulation space, while acting as a place for impromptu conversation.
The central exposed CLT cantilevered staircase is the pivotal connection between the existing concrete building and the timber extension. This innovative design was made possible using resin bonded steel rods placed within the treads, with the half landings suspended from steel tension system. Open plan kitchens encourage active collaboration. Use of recycled carpet tiles, low energy lighting and water saving technologies contribute to reduction in VOCs, electricity and water consumption.
Andrew Waugh, Director at Waugh Thistleton Architects, said: “Our commitment to championing environmentally-friendly building practices is perfectly aligned with Ethical Property’s own longstanding approach to sustainability. Creating workplaces out of CLT offers huge benefits both to the client, in terms of the cost and efficiency of the programme, and also the end users in terms of a warm and comfortable work environment.”
Conrad Peberdy, Managing Director of Ethical Property, said “Since we started 20 years ago, our policy has to been to always ensure our centres are as environmentally – friendly and sustainable as possible. With The Green House project we were very lucky to have found an architect with the same values as us who has designed a wonderful space that embraces sustainability”.




