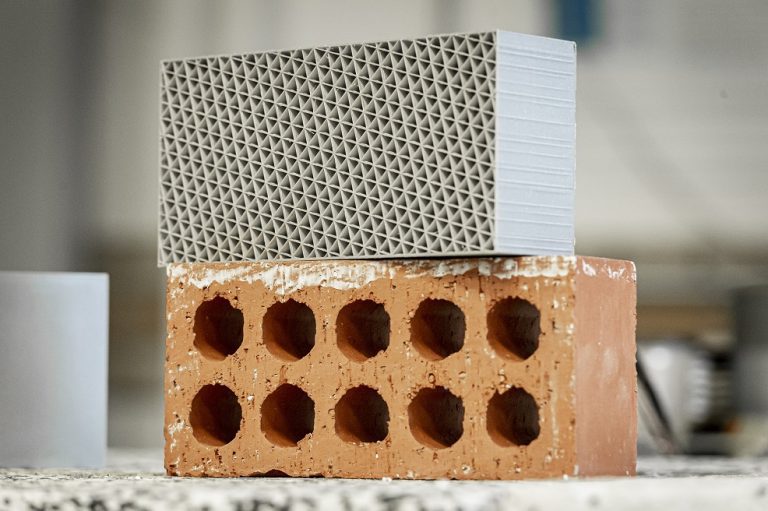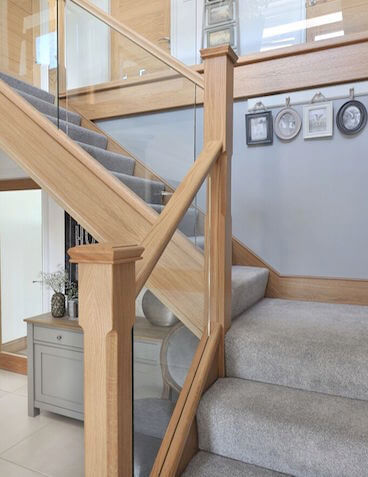By Mackenzie Peters, Global Product Group Manager, Industrial HEFH at MSA Safety. MSA Safety is a global designer, manufacturer and distributor of industry-leading safety products and customises its hard hats via its MSA LOGO EXPRESS® service. How we got to where we are Directive 89/686/EEC, introduced in 1989, aimed to ensure the free movement of personal protective equipment (PPE) within the EU by completely harmonising the essential safety requirements to which it must conform. In 2016, this was updated to Regulation (EU) 2016/425. This regulation of safety standards across the EU will have no doubt prevented countless severe head injuries and even deaths. Work remains to be done 2016 statistics from Eurostat, however, reported that 4,409 people across the European Union’s 28 member states were incapacitated long-term due to head injuries at work; 759 workers tragically died. In the UK specifically, these numbers were 254 and 39 respectively. The statistics are sobering, which is why any positive development or product innovation that contributes to better head protection products and compliance can only be positive. Especially so for those that work in the construction industry as construction work can be a particularly high-risk activity. Accidents can occur and head injuries are, unfortunately, a relatively frequent occurrence. They can occur due to a variety of reasons, including falling objects; striking fixed objects, such as unprotected ends of scaffolding poles or other projections; or from restricted headroom. Combatting the challenge of busy construction sites In the UK, in a bid to make construction sites safer, Build UK – the leading representative organisation for the UK construction industry – has developed a harmonised hard hat colour standard for contractors. This was an important step. Colour-coding helps to improve safety by providing consistency in identifying people’s roles on site. Different experience levels, or visitors, are also easier to distinguish. On a construction site with dozens, or even hundreds, of workers, hard hat customisation is absolutely necessary. Customisation, including the printing of companies’ logos, doesn’t just help site managers differentiate workers’ varying roles and responsibilities; it’s also an invaluable marketing tool, enabling smaller and bigger companies alike to stand out from the crowd in an increasingly competitive industry. Customisation can also help to unify workforces and foster a greater sense of collective teamwork and pride. Who’s who? Managing multiple sub-contractors on a busy, multi-faceted project can be challenging and it’s important to remember that sub-contractors may be relative strangers to the workplace and therefore unfamiliar with an organisation’s procedures and rules. Customised hard hats provide a useful reminder of who’s who and what workers’ positions and responsibilities are. In addition, personalisation can also increase the value of a worker’s safety equipment, thus increasing the likelihood that, first and foremost, it will be worn, but also well looked after. Other more fundamental safety features can also be added on, including retro-reflective stickers that enhance the visibility and safety of workers, day and night, and the promotion of potentially life-saving safety messages and reminders. The inclusion of badge holders to hard hats can also add another layer of identification and safety. Compliance can only be positive. It is important to note that the different types of hard hats available currently on the market are not only to produce aesthetically pleasing gears which were meant to function solely for protection but the added features give a wider level of protection. There’s no excuse… Hard hats have come a long way since 1989. Product innovation and technological advancements mean that quality manufacturers provide hard hats that are comfortable, lightweight and durable against the harshest applications. There’s no excuse not to wear them. And now – given increasingly lucrative projects and busy construction sites – the evolution of the hard hat has taken its next logical step: customisation. Knowing who’s who and what they do on site is now an essential safety consideration. Don’t get left behind. For more information, please visit https://gb.msasafety.com/customhardhats










