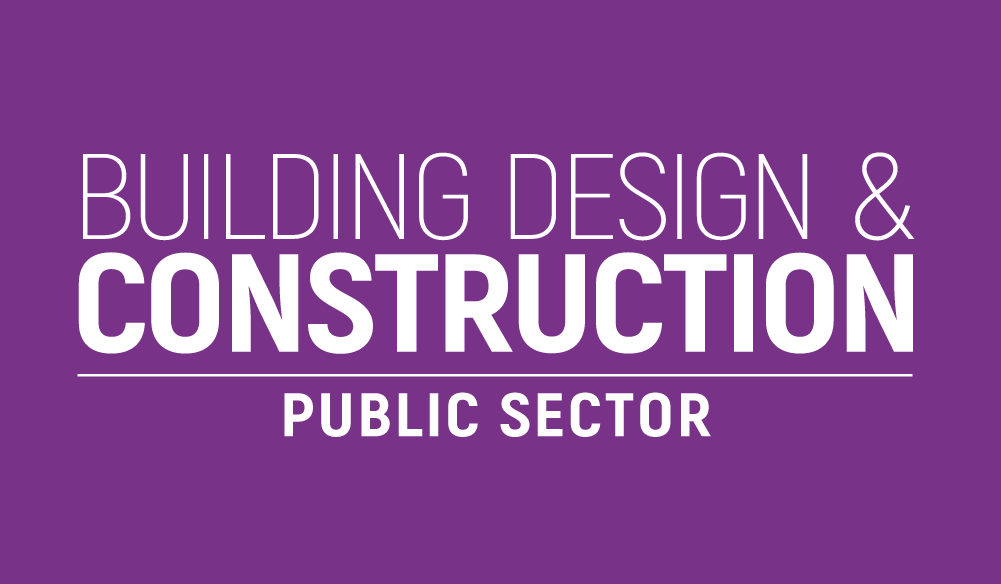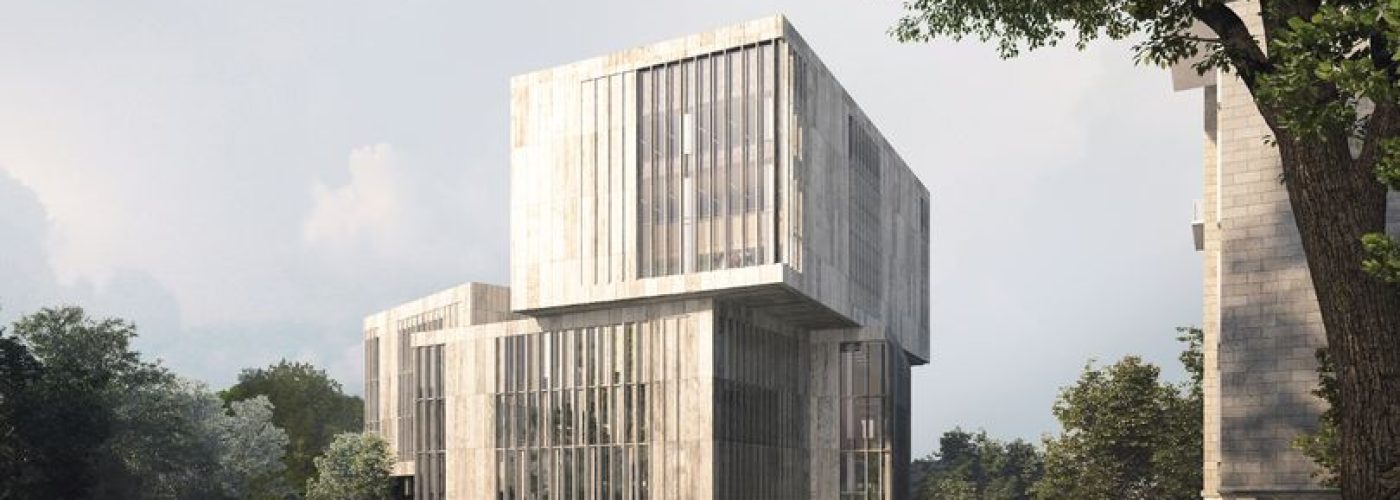Plans have been put forward for a new flagship library at the University of Bristol’s Clifton campus. The state-of-the-art library will accommodate learning and research space, with capacity for around 2,000 new study seats, approximately 420,000 books and 70,000 journals and new study spaces. There will be exhibition galleries open to the public, an events space, a programme of activities, new public art and a café, all of which will be open to the whole community.
Designed by a collaborative team formed by Schmidt Hammer Lassen, Hawkins\Brown and local engineers BuroHappold, the development forms part of the University’s wider plans to remodel its precinct around Tyndall Avenue.
The library will replace The Hawthorns – a former hotel which currently houses some student accommodation, catering facilities and various offices.
While modern in design, the library will be built in natural stone to be in keeping with the historic nature of listed buildings nearby. It features a stepped design to integrate with the local built environment. It will meet high sustainability standards, with a focus on natural light, a high level of energy efficiency, a low environmental impact, and green roof terraces.
Plans also include a new civic square, with proposed new road layouts to improve traffic flow and public transport, enhance the pedestrian and cycling routes and make the whole area safer and accessible for everyone.
A number of changes have also been implemented into the proposal thanks to last year’s public consultation, which sees a reduced scale above ground and new traffic management measures.
Professor Judith Squires, Deputy Vice-Chancellor and Provost at the University of Bristol, said: “We are grateful to everyone for the feedback they gave as part of the consultation in October. Their comments have helped shape our latest plans for the creation of a world-class new University Library.
“It will not only provide an outstanding new space for our students and staff to research and learn but provides a unique opportunity for the University to create a new cultural space for all the citizens of Bristol to enjoy. The ground floor will be open to all and will be home to a new Cultural Collections Centre as well as a cafe, gallery and event spaces to host talks and exhibitions.
“We are also planning to enhance the public realm around the new University Library, turning a congested road junction into a calm and welcoming civic space, making the roads safer and creating new accessible public space for everyone to enjoy.”
Dr Mike Entwisle, Partner and Global Education Sector Lead at BuroHappold Engineering which helped design the library, has shed some light on the engineering behind this major project.
“Central to our engineering response was the University’s requirement to achieve a truly sustainable building, promoting health and wellbeing, while meeting their ambition of moving towards a zero-carbon future.
“Floor to ceiling windows and an atrium at the heart of the space maximises natural daylight and views to the study spaces, promoting social connectivity. Suspended ceilings have been omitted in order to expose the elegant structure and utilise the thermal mass of the concrete frame to provide climate change resilience.
“Extensive building modelling has been undertaken to optimise passive and active environmental strategies and analyse a variety of future usage scenarios. The building will transform the student experience and enhance community engagement, and become an exemplar of sustainable and healthy building performance,” Dr Entwisle added.





