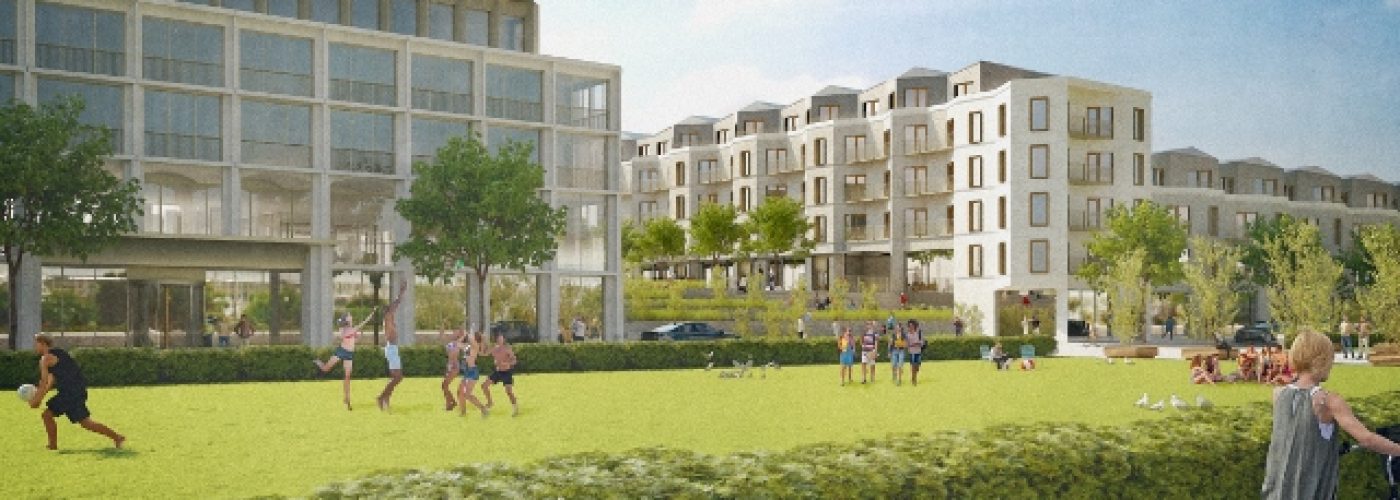A design by TODD Architects for the £50 million regeneration of Queen’s Parade, a 13 acre (5.26 hectares) waterfront site in Bangor, near Belfast, Northern Ireland, has been submitted for planning. The scheme will see Bangor’s Marine Gardens returned to its heyday of Victorian seaside elegance whilst creating a vibrant mixed-use development of residential, hotel, office, retail and cultural and recreation floorspace in the heart of the town centre.
The Queen’s Parade project, led by Developer Bangor Marine Ltd, is being developed in conjunction with the Department for Communities and Ards and North Down Council. It aims to create a premier year-round waterfront destination for Bangor and for Northern Ireland and is seen as critical to the future of the town and maximising the economic growth potential of the wider borough of Ards and North Down. It forms part of a combined investment of £110 million in Bangor over the next 10 years that is set to generate new jobs, shops, offices, homes and tourist attractions.
Nigel Murray, Associate at TODD Architects, says: “This is a rare project, a once-in-a-lifetime opportunity to define the town for generations to come. The design takes its direction from the unique character of Bangor as a seaside town, marrying old and new, responding to the needs of residents and visitors alike.
A prime objective has been to re-stitch the town back together, with TODD Architects’ design for Queen’s Parade placing great emphasis on maintaining and creating connectivity through linked lanes and streets, whilst also providing welcoming, social spaces. The scheme seeks to reconnect people to both the town and the sea, with one of the key elements being the creation of an elevated Market Square looking over the Marina and to Belfast Lough beyond, offering the town a different relationship to the water and creating a distinctive character of space to the seafront Marine Gardens.
The waterfront will be re-activated by creating all year-round places and spaces to enjoy the water. A lively and inclusive public realm, elegant contemporary promenade and flexible outdoor event space are complemented by the residential and hotel elements which are key to providing 24/7 footfall.
Continues Nigel: “Bringing new homes, office space and a hotel into the town centre also has a significant role to play in the regeneration of the area, improving the town centre’s viability by creating a critical mass of people in one place that can sustain the town’s other uses more effectively. At a time when the vitality of our high streets and town centres is of significant concern, these plans provide a template to reinvigorate the town centre through the delivery of a high quality mixed use proposal to secure long-term benefits for Bangor, creating employment, attracting visitors and stimulating further investment for the town and the local area.”
Bangor Marine Limited is a joint venture partnership between NI property development company Karl Group and leading NI contractor Farrans, created specially to deliver the project. TODD Architects is the architect lead and, along with Turley, have led the delivery of the planning application submission for the Queen’s Parade area as part of a wider multi-disciplinary team including Atkins as transport engineers and Park Hood as landscape architects, with Wayne Hemingway as brand and vision consultant.





