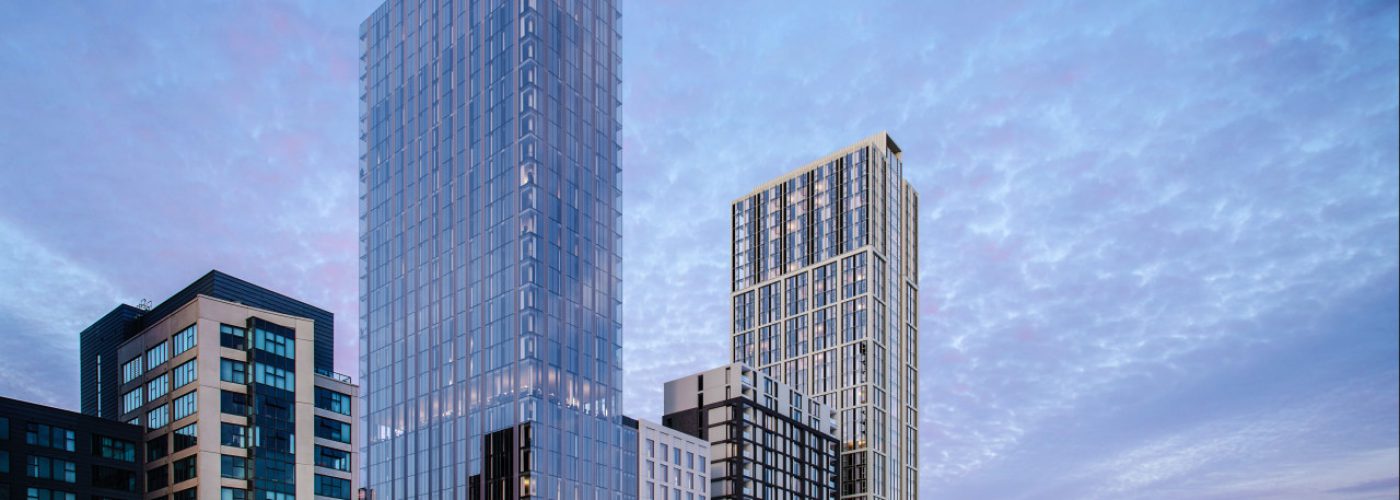The application to build a 31-storey tower at Liverpool’s Princes Dock, called Patagonia Place, has been submitted by Peel L&P and Your Housing Group (YHG).
Designed by Falconer Chester Hall, with Arup providing planning consultation and Vermont in line to build, it would comprise 278 apartments. This would be made up of 46 studios, 102 one-bedrooms, 102 two-bedrooms and 28 three-bedrooms. A ground floor commercial unit is also lined up, as are 22 car parking spaces and 90 cycle spaces.
The proposals are set to go before Liverpool City Council’s planning committee on 8 September, with a report saying: “While the application is brought forward as a standalone rather than a reserved matters application under the Liverpool Waters outline permission, the development has been demonstrated to accord with the principles of the LW consent and subsequently approved Princes Dock Neighbourhood Masterplan.
“The Council has already considered and approved an application of the same use class, tenure, and of a very similar height, scale and massing in 2018.”
At the time the application was submitted, Darran Lawless, development director at Peel L&P’s Liverpool Waters, said: “This is another major milestone for Liverpool Waters and despite the challenging environment that the world is currently facing as a result of Covid19, we’re delighted to be able to submit the planning application for this new development.
“Due to the current lockdown the application process itself has been a challenge but the response from Liverpool City Council has demonstrated an ability and commitment to continue to function and unlock investment opportunities in the city.
“We are hopeful that should planning permission be secured work can start in the autumn, creating significant investment and jobs as well as much needed homes for the region.”
Liverpool Waters is considered to be one of the biggest single regeneration projects in the history of the city. It will comprise 9,000 homes, 3.4 million sq ft of business space and 570,500 sq ft of hotel and conference facilities.
It will also be the home to a cruise liner terminal and hotel, the Isle of Man ferry terminal and is the proposed location of Everton FC’s new stadium.





