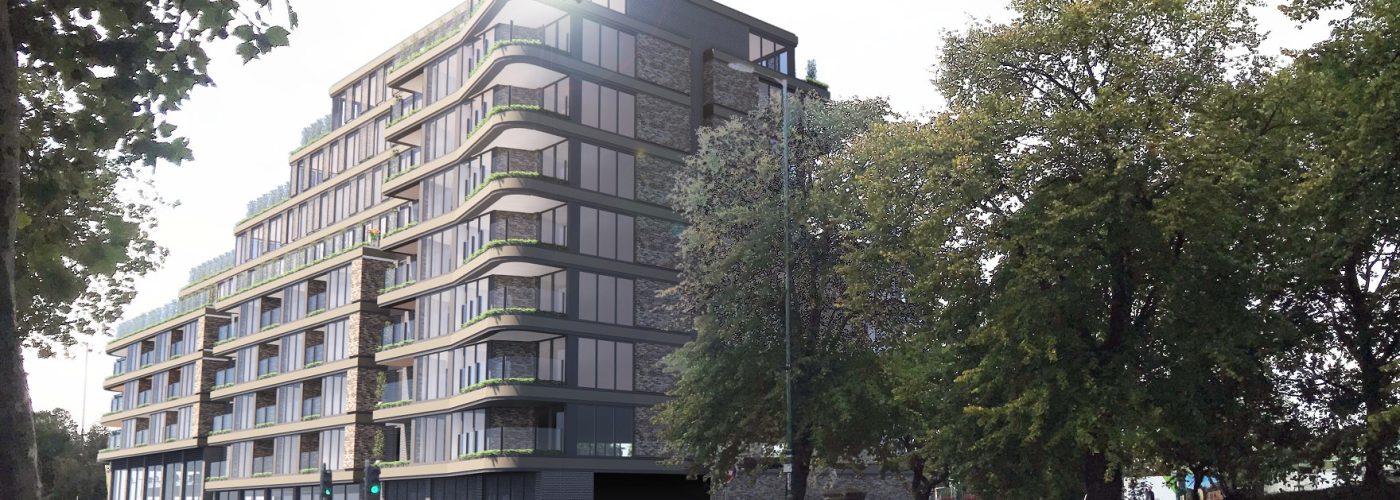A full planning application has been put forward for a landmark mixed-use development on London Road in Nottingham, which if approved, will be a prominent gateway building along one of the main arterial routes into the city centre.
Plans for the scheme, located at 152-160 London Road, on the site of a former Indian restaurant and car valeting centre, have been developed by Nottingham-based ALB Group, which specialises in the conversion, redevelopment and letting of residential and commercial properties nationwide.
The ALB Group has been working alongside CBP Architects for the design of the 100-apartment scheme, which if approved, will comprise one and two-bed apartments with balconies, spacious communal terraces, a ground floor two-storey restaurant, a café and bar, basement car parking and a gym for use by residents.
Situated just outside of the Nottingham Urban Design Guide Zone of Reinvention and the Waterside Regeneration Zone, plans for 152-160 London Road have been carefully considered in partnership with Nottingham City Council and its design collaborators, with sustainability and the building’s positive impact on the surrounding areas, identified as primary aspects.
The development designs include generous planting schemes and living walls on the balconies and terraces, which have been designed to enhance the ecological value of the site, and will be maintained using grey water recycling through a built-in irrigation and drainage system. Solar panels located on the roof would also provide a sustainable source of electricity to the building.
Situated in a prime location close to both city and West Bridgford amenities, the development would be located just a few minutes’ walk from the River Trent, Trent Bridge Cricket Ground, Notts County and Nottingham Forest FC’s, and Nottingham train station.
Arran Bailey, managing director at ALB Group, said: “As one of the main routes into Nottingham, London Road is a prominent location and provides a gateway to both West Bridgford and the rest of the city. We are excited to be submitting plans for this landmark scheme, which if approved, would bring luxury homes and further amenities to the area. The new development would improve the aesthetic of a major gateway, and serve to welcome visitors as they approach and travel through the city.
“We have been working closely with Nottingham City Council, CBP Architects and the local community, to ensure the design of the building fits in seamlessly with the environment. The scheme’s contemporary look, complete with natural greenery, would also enhance the view corridor towards Nottingham Castle, which is something Nottingham City Council is keen to maintain.
“The apartments would offer residents attractive views of the surrounding vicinity, towards West Bridgford and the city centre. Spacious, open-plan living and quality fixtures and fittings throughout will provide a desirable living experience complete with on-site amenities. Being in such close proximity to Nottingham train station, makes this an ideal location for commuters.
Simon Birch, director at CBP Architects, said: “It is a pleasure to be working on plans for such a prominent, residential and commercial development in an unrivalled location in Nottingham. The design of the scheme respects its location on one of the main routes into the city and if plans are approved, it will provide a striking piece of architecture to welcome visitors and commuters along the route.
“The contemporary design including living walls and planted terraces will help to bring the building to life and will provide a natural ‘green’ feel to its aesthetic, as well as boasting sustainable energy credentials to maximise the building’s performance and efficiency.”
Construction on the development is due to begin in autumn 2021, with works expected to complete by spring 2023.





