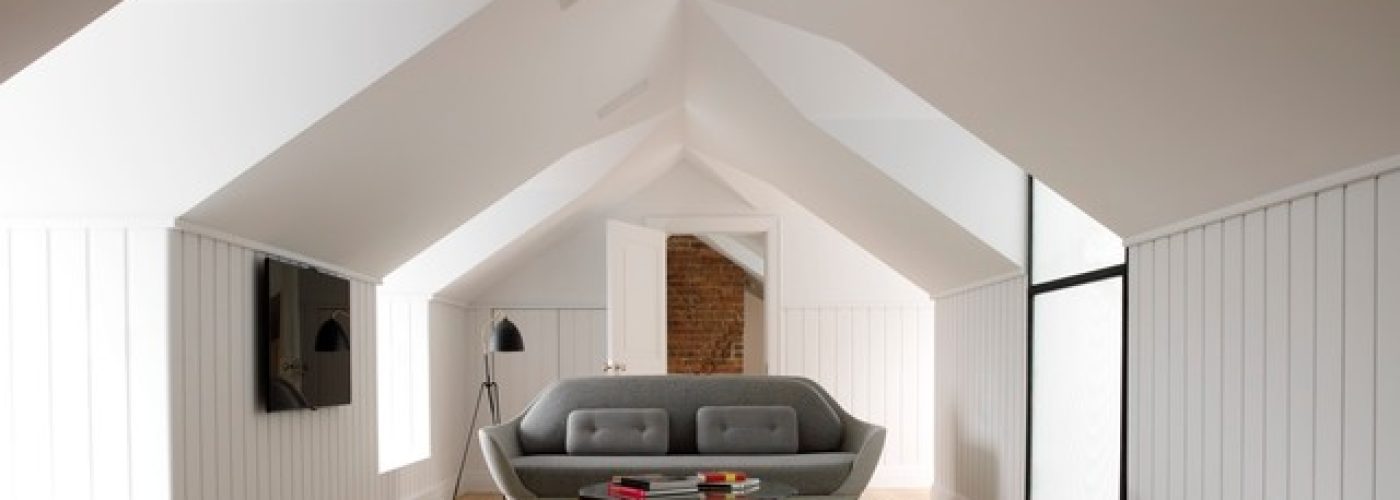Loft conversions are one of the greatest ways to add floor space and value to your home without spending the earth and more importantly, without sacrificing precious outdoor space. In London especially, where space is undoubtedly limited, they’re fast becoming one of the most popular methods of home improvement. If you’re thinking of adding a loft conversion to your home, then keep reading.
Loft Conversions – What You Need To Know
Below we’ve compiled a basic guide to loft conversions in 2021. Here we list the different types of loft conversions available as well as providing more information on planning permission and other aspects. Let’s get started…
Getting Started
There are several types of loft conversions available. Some are simple, others are more complex. To decide on the best type of loft conversion for your home, it’s a good idea to get to grips with the structure of your roof as well as the type of floor and insulation you currently have. To do this, we recommend contacting either an architect or a company that will handle the entire process. Clapham Construction Service in London will begin with a free consultation that will encompass them checking out your loft and telling you what type of loft conversion will and won’t work.
Costs
Costs will always depend on the work you’re having done, from the style of the loft conversion itself to the amount of construction work involved. Generally speaking, you’re looking at anywhere from £12,000 for a simple Velux or Rooflight Loft Conversion, all the way through to £50,000 and more for a more in-depth loft conversion such as a Dormer or Mansard. During your initial consultation with a building company, you should be able to get a rough idea of cost.
Planning Permissions
While some loft conversions require planning permissions, others do not. It’s worth noting however that loft conversions that don’t require planning permission will be required to stick to a certain number of restrictions in terms of look, size and shape. Regardless of whether your loft requires planning permission however, it’s worth noting that all will require building regulations approval. Yet again, this is something a qualified expert can advise you on.
With regards to gaining planning permission, this will need to be gained through your local authorities planning portal, which can be done via yourself through the ‘Planning Portal’ or if you’d prefer it taken care of, through the company you choose to work with. Clapham Construction Service will take everything off of your hands. From the drawings to planning permission, building regulations and the construction itself, so you can sit back and relax.
Types Of Loft Conversions
There are a number of different style loft conversions available, from roof light or Velux style loft conversions that simply require roof lights being installed with the existing space in the loft being utilised as it is to Dormer loft conversions that can add more space to your current loft either at the front, rear or side of your house. There are also loft conversions available in a Hip-To-Gable style that allows you to extend over one side of your sloping roof. These are particularly popular as they can provide a much more spacious loft conversion than other options.
Contact The Experts
If you’d like help and guidance from the experts, we recommend contacting Clapham Construction Service, London’s leading specialists in loft conversions. With their team behind you, you can rest assured you’ll be in safe hands every step of the way, resulting in a high quality loft conversion that not only looks great but serves you well, providing that much needed additional space in your home. Contact Clapham Construction Service today on 0203 950 7957.





