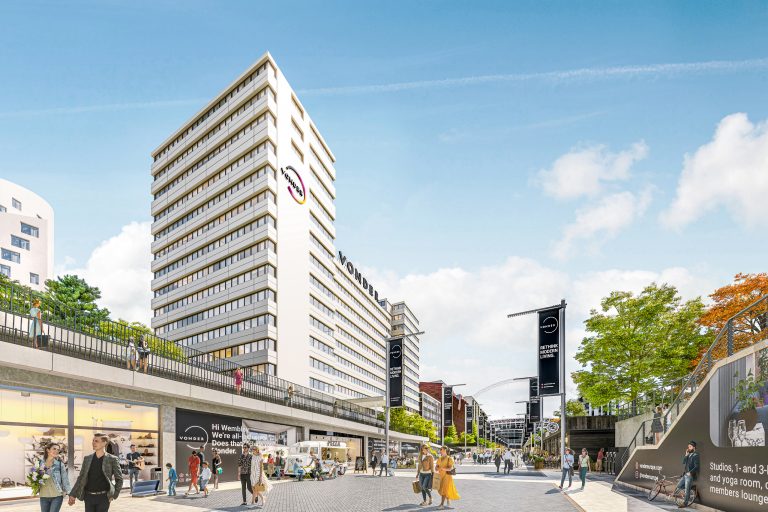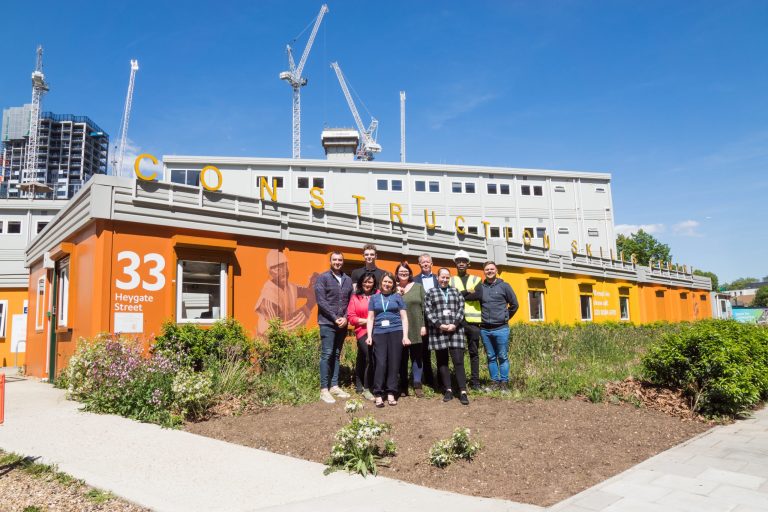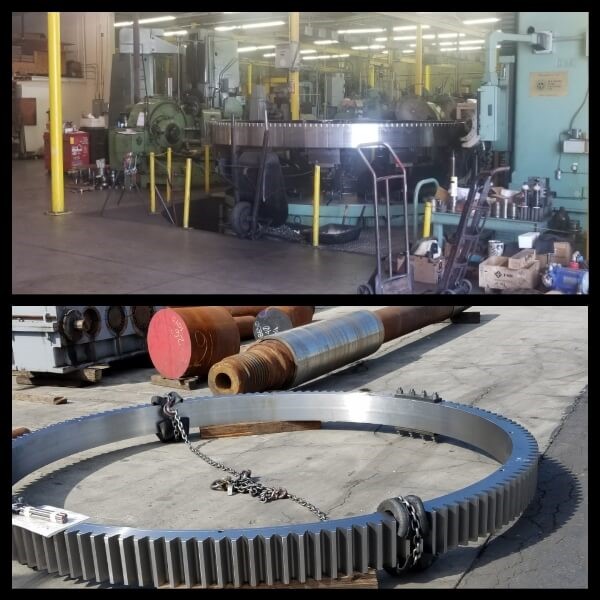Airthings, makers of the best-selling indoor air quality and radon solutions for businesses and professionals, has launched its View Plus indoor air quality monitor, including the brand’s most advanced air quality technology to date. View Plus is a battery operated device which includes sensors for particulate matter (PM), radon, carbon dioxide (CO2) and much more, along with a customisable display for easy visualisation. For businesses, View Plus is the most comprehensive indoor air quality monitor to complement the Airthings for Business solution, helping create healthy, productive, and energy-efficient indoor spaces, whether it be a school, office or a restaurant. According to the World Health Organisation, 9 out of 10 people breathe unsafe air on a regular basis. The effects of allergens, pollution, wildfire smoke, radon and airborne viruses impact the health of people all over the world, yet these invisible enemies often lurk freely in our everyday environments without the ability to detect them. View Plus is here to change that and offer a level of control over the air that has never been possible before. By monitoring for PM, radon, CO2, humidity, airborne chemicals (VOC), temperature, air pressure, and even outdoor air quality, View Plus displays a comprehensive spectrum of insights and provides a glance into air quality in a way that is easy for anyone to understand. View Plus for Business also includes a light and noise sensor, as well as occupancy data and the Virus Risk Indicator. Invisible to the naked eye PM detection is a new addition to Airthings’ range of product capabilities and will provide a level of insight into air quality, both at home and at work. The term “particulate matter” describes microscopic particles in the air, which can include anything from dust and pollen to pollutants emitted from car exhaust, industrial activity, wood-burning stoves, smoke from wildfires, cooking, cigarette smoke, and pets, and more. While invisible to the naked eye, the impact of PM on our health can be colossal – it can irritate lungs, agitate pre-existing conditions such as asthma, and can even contribute to serious illnesses, such as heart attacks and coronary artery disease. The only way to combat PM in the air is to gain awareness of its presence and take informed action; which is where View Plus can help. The product features a built-in particle sensor that can detect PM2.5 and PM1, and provide users with continuous access to data, as well as notifications to alert about changes in the air. “Since the beginning of the pandemic, we’ve seen the levels of awareness about air quality increase dramatically,” said Oyvind Birkenes, CEO of Airthings. “We decided to develop View Plus to help people everywhere understand that they have more control over their air quality than they might think. Our mission at Airthings has always been to educate people and foster constructive conversation about how air quality can impact their health and daily lives. With View Plus, we can empower people and businesses to learn about the air quality in schools, offices, or even their favorite restaurants, in a way that is constructive and easy to understand.” Customisable to everyone’s needs With a sleek and minimalistic design interface that will fit seamlessly in any building, View Plus adapts to the surroundings, showing the most relevant data based on the location. It also allows for customisation options for users who want to prioritise the air quality data that matters most to them – whether it be PM, radon, CO2, humidity, or something else. Gaining an understanding of the air with View Plus is as easy as waving a hand in front of the device for a colour-coded air quality check. Users can log into the Airthings Dashboard for in-depth insights into the air or open the Airthings app for a quick and easy view of the air quality levels. The View Plus for Business is wireless and connects to the Airthings for Business solution over SmartLink using the Hub, allowing for a battery life of up to four years. View Plus can be placed in any school, office, restaurant, or other commercial buildings—making for a convenient way to transform indoor air quality from an invisible threat to a visible, understandable, and controllable aspect of life. Airthings for Business has been developed to allow businesses to monitor, visualise and control indoor air quality to ensure a safe and healthy environment for staff. This in turn improves general health, wellbeing and productivity of the workforce. Set up in a matter of minutes, the wireless monitors run on long-lasting batteries, making the solution easily scalable and customisable to any new or existing space.














