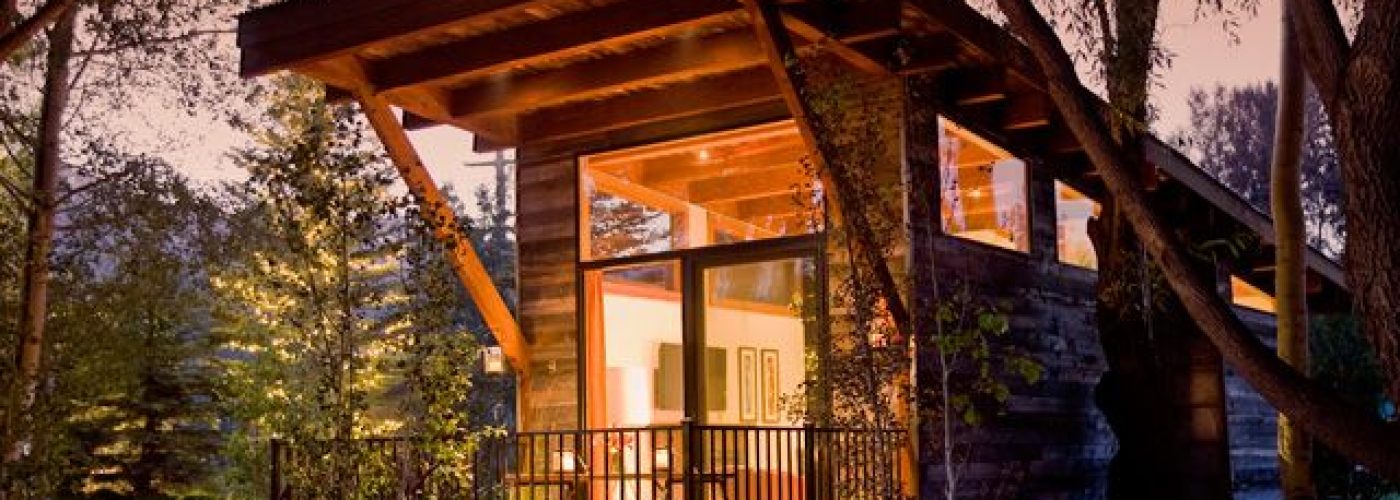Tiny homes are fast rising in popularity and for good reasons. After all, young singles and empty-nesters need a smaller space for themselves as it makes no sense for spending money on spaces and utilities you really don’t need. However, it is not common to come across the perfect home design plans for tiny homes with one or two bedrooms.
Tiny house plan designs follow small square footage and are a great option for budget-friendly house hunters. Sometimes, these house plans cover less than 1000 sq ft and thus are a lot more affordable and easier to maintain. It is seen that most tiny house plans offer open floors and outdoor living spaces.
Go ahead and browse through some great ideas and flexible plans for tiny houses.
- Live in a shipping container-
Design your own tiny house in a modern shipping container and maximize space
and connection to lead a luxurious and comfortable life. Go ahead and make room
for optimal efficiency and cover those floors with quality carpets. Incorporate a
full-size bathroom and kitchen with a flexible layout.
- Ideas for large families- Who
said that couples with large families could not live-in tiny homes? Well, new
designs and ideas ensure that each family member has privacy, and there is even
private space for mom and dad in a master bedroom in the loft. Having the
bedroom upstairs means more lounging space downstairs.
- A cottage plan and façade- If
you like the idea of a fairytale-style life, then opt for the cottage plan for
your tiny house. You could use the house as a stand-alone home or your office
or art studio. The cottage looks sure looks adorable, and one can customize the
plan as they like.
- A multi-functional tiny house-
Many people prefer a flexible and portable house that is multi-functional too.
All you need to do is make sure you have a separate office and a trailer
chassis. Incorporate all the green technologies in the house that allows in
natural light with skylights.
- The minimalist look- If you are
the minimalist kind who prefers a tiny house interior design with a clean,
sleek look, well, you can go for it! This is a great option for homes of all
shapes and sizes, and the minimalist look makes the tiny home look larger and
less cluttered. The simplistic yet sophisticated design indeed looks attractive
and spacious.
- For the creative types- If you
are an artist or a writer or are involved in any kind of creativity, the tiny
house can be your haven and give you the freedom to follow your dreams. You
could stay alone and let those creative juices flow with a tiny house plan that
is just perfect for you. Spend time with nature and create art or music or
write a book in your tiny house with a dedicated space for your creativity.
- The modern tiny homes- If you are a modern millennial, there are plenty of simplistic innovative design plans that add efficiency for minimalist living. Still, living in a tiny house doesn’t mean that you have to compromise on comfort or luxury. You can place all your attention on the details and get more out of every inch of the space.





