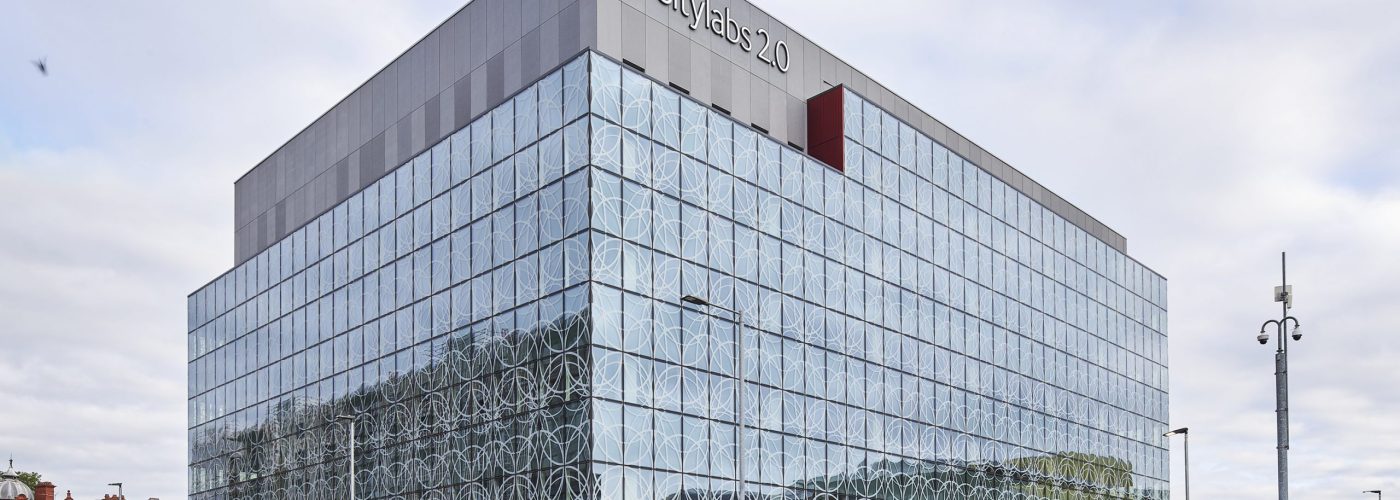Fritted glazing is the star at Manchester’s Citylabs 2.0.
Two types of curtain walling by leading UK manufacturer Kawneer met a quartet of criteria for a new building at the gateway to Europe’s largest clinical-academic campus.
Kawneer’s AA®110 SSG (Structurally Silicone Glazed) and AA®100 capped aluminium curtain walling almost completely wraps the new £25 million Citylabs 2.0 development within the Oxford Road Corridor innovation district in Manchester.
Citylabs 2.0 is part of a £95 million expansion to the Citylabs campus which is located at Manchester University NHS Foundation Trust’s (MFT) Oxford Road hub and is a partnership between MFT and the UK’s leading property provider to the science and tech sector, Bruntwood SciTech.
The project builds on the success of Citylabs 1.0 which opened in 2014 and is fully-let, and Citylabs 2.0 will provide world-class lab and office space for global diagnostics company QIAGEN who have 100% pre-let the building for their Global Centre of Excellence for Precision Medicine.
Kawneer’s AA®110 SSG curtain walling with flush silicone sightlines has been used throughout, while the AA®100 version with 50mm sightlines features on the ground floor entrance of the 8,500m2 state-of-the-art building designed by frequent Kawneer specifiers, architects Sheppard Robson.
The practice conceived Citylabs 2.0 as a block of accommodation with one elevational treatment, with recessed areas carved out of the main block clad in alternative materials. To realise this concept, the main body was formed in the Kawneer AA®110 flush cap-less curtain walling, with a digitally printed design to the glazing.
The concrete frame of the building provides clear open floor plates to support different work typologies while the post-pensioned floor slabs provide clear, uninterrupted soffits for ease of services distribution.
The recesses at level 5 and the plant room are clad in ribbed fibre cement panels, the recess on the Hathersage Road elevation is clad in louvres, and the recess to the main entrance is the Kawneer full-height AA®100 curtain walling with accentuated vertical caps. The set back edges, and entrance canopy soffit, are clad in a bright coloured red anodized metal panel.
Sheppard Robson associate Mary-Ann Crompton said: “The sub-contractor chose Kawneer as the best product to realise the design intent and it achieved the required performance specification in terms of aesthetics, thermal, acoustic and movement requirements.”
The AA®110 SSG curtain walling, with its wider 65mm back box, is typically specified to minimise building movement and at Citylabs 2.0 was complemented by the fritted glazing and spandrel panels.
“The existing adjacent buildings are Grade 2 listed and the cutbacks to Citylabs 2.0 have been organised to respond to the location and scale of them. The etched design to the glazing refers to details within the retained chapel which is to be refurbished as part of further future developments for Citylabs 3.0,” said Mary-Ann.
She added: “The glazed elements of the curtain walling form the major component of the elevational design and has helped to fulfil the aesthetic aspirations for the project. In addition, aluminium is totally recyclable and is therefore a good material to use. This characteristic helps towards achieving a sustainable design.”
The Kawneer systems were installed for main contractor Sir Robert McAlpine over six months by teams of up to eight people from Kawneer-approved specialist sub-contractor and dealer Bennett Architectural Aluminium Solutions.
Director Rob Bennett said: “The project was fully enclosed in Kawneer curtain wall. It was a large project for us and had to be installed within 25 weeks. The AA®110 curtain walling allowed increased building movement capability.
“The glass on it was quite unique. We worked with the architect and designed a frit pattern that was used as part of solar control. It has a very unique whirl and is quite striking.”
Mary-Ann said: “We have used Kawneer on many of our projects over the years and have found that the technical and sales departments are very helpful with providing information at the early stages of design.”
Businesses which locate to Citylabs have direct access to MFT’s specialist clinical resources and expertise from researchers, clinicians and procurement teams as well as Bruntwood SciTech’s specialist growth support and events programme, including access to funding, talent, new markets and academic connections.





