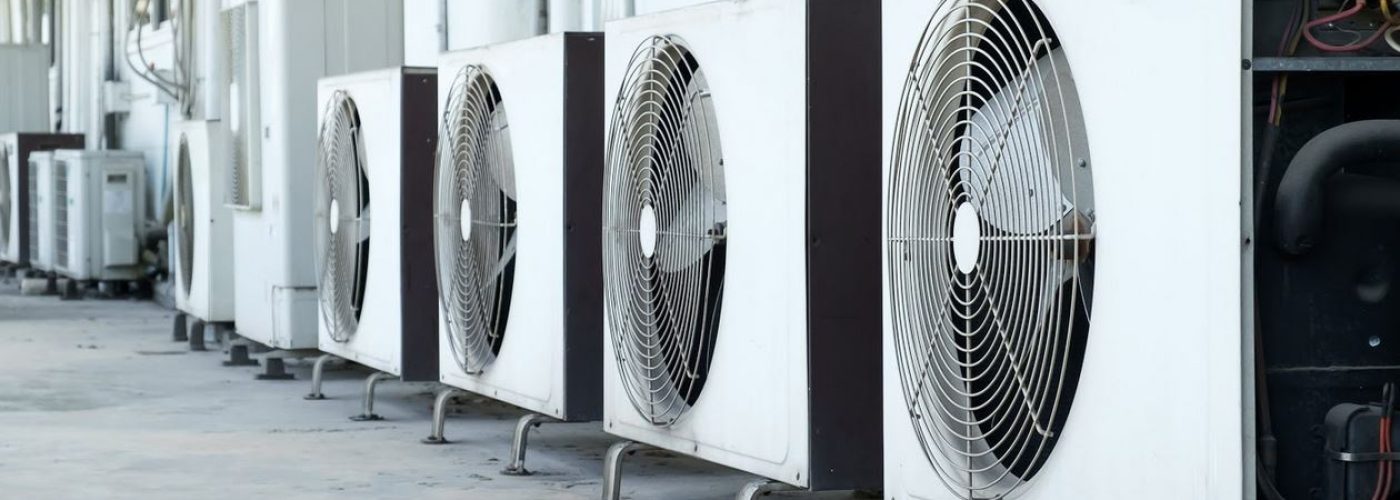Commercial spaces have gone through different design transformations through the years. What used to be conventional office structures with cubicles and private rooms are now looking more modernized. For instance, open spaces and natural lighting are more opted by workers and business owners. Also, the cubicles have turned into working pods that allow better collaboration and concentration while working.
As contemporary as all these changes may be, there’s one essential component that could be affected as your office adopt a more non-traditional design—the heating, ventilation, and air-conditioning (HVAC) system. So, whether you’re planning to renovate an existing office or build a new commercial space, make sure you consider how you can better strategize your heating and cooling system in a way that it would still efficiently function despite the changes you’re making.
Heating And Cooling Design Tips
Ideally, how you plan on heating, ventilating, and cooling the area should be taken into consideration in the early stages of building your commercial space. Such considerations could go a long way in cutting back your expenses down the road.
Aside from purchasing bulk or refurbished air conditioning systems and accessories from online companies, such as PTAC4Less, you should also be open to trying other design tips that could maximize the heating and cooling system of your workspace.
Here are some tips to note:
1. Choosing The Right Type Of Commercial HVAC Systems
Commercial HVAC systems typically come in three types. The single split system is suitable for small commercial spaces as it gives you the flexibility to control the heating in each room. This is perfect if you plan to have server rooms or small offices in the building. Aside from being affordable, the single split system allows other units to remain functioning even when a single unit breaks.
The multi-split system, on the other hand, is almost similar to the single split one but the difference is that you can connect up to nine indoor units to an outdoor unit, which clearly helps in preserving outdoor space. Additionally, this system is more aesthetically pleasing compared to the single split one.
The last type is the variable refrigerant flow/variable refrigerant volume (VRF/VRV) system, which is ideal for medium to large commercial buildings. Under this HVAC system, you can choose from two different types. The first one is the Heat Pump System wherein you’ll need to choose if you prefer to heat or cool the space. The other system is the Heat Recovery System, which can provide both heating and cooling. This type is perfect for commercial buildings that are partitioned into smaller rooms.
2. Knowing What HVAC System Size To Choose
As you design and plan your heating and cooling system, you also need to take into consideration the heating loads that the system will be taking in, depending on where you plan on installing it. To gather this information, you’ll have to determine the size of your commercial space, the number of workers or people who’ll be occupying it, and your purpose in installing the HVAC system. Keep in mind that the purpose will be of great help in potentially knowing the level of heating and cooling that your building will need.
Take note that when it comes to choosing the size of an HVAC system, bigger isn’t always better. Air-conditioning equipment that’s bigger than the required load for your building will only provide poor comfort conditions. What’ll most likely happen is your system will constantly turn on and off. Moreover, it’s never going to run long enough to get rid of or even eliminate humidity. What you’ll get instead is a commercial space that’s perforated with cold and hot spot.
3. Ventilate For Better Indoor Air Quality
A modern commercial space isn’t just about thermal comfort. It’s also important to maintain good indoor air quality or make it better. To do this, your mechanical ventilation system must be useful in controlling humidity, removing contaminants (viruses, bacteria, dust, and carbon dioxide), and eliminating odors. This function is particularly helpful in these trying times.
That being said, your heating and cooling system design need to allow for sufficient intake and distribution of air that’s coming from the outside. Likewise, the conditioned air inside needs to be distributed well. Ensuring that the system works exactly this way should adequately ventilate the space.
Final Words
Designing and installing the right heating and cooling system for your commercial space is not an easy task. You need to acquire specific knowledge about the process so you can ensure that your office space will get the right HVAC system that it needs. If you’re not too confident that you can handle it on your own, you can leave the task at the hands of professionals.
Whichever way you choose, make sure that you’re involved in the process so you’ll be at ease knowing that you’re not compromising the comfort and safety of your employees.






