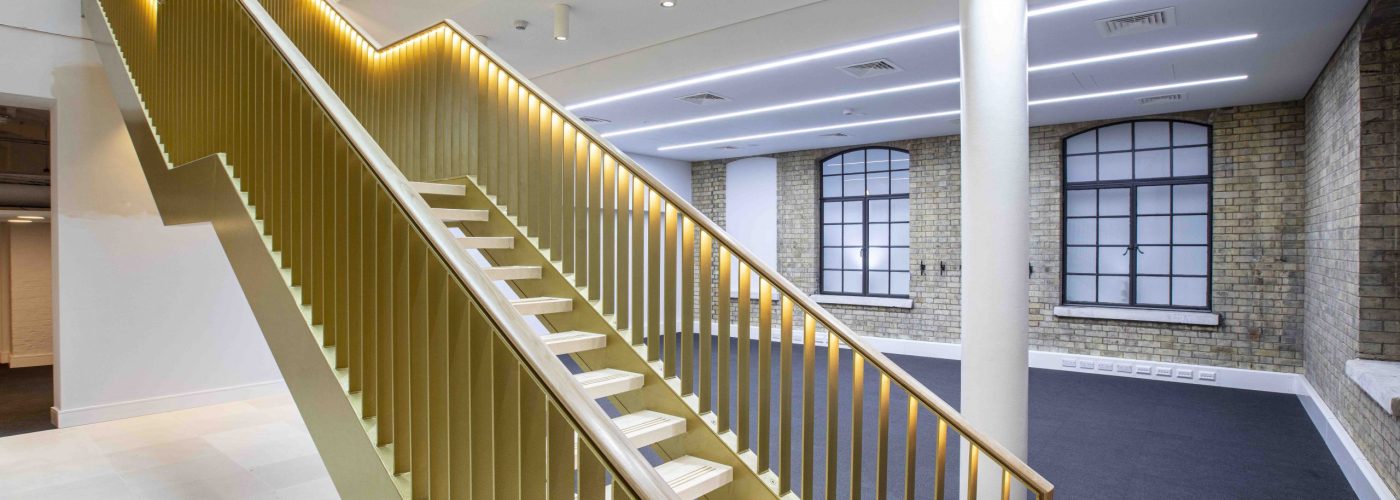Willmott Dixon Interiors has furthered its track-record for transforming the interior of iconic London buildings, with the construction of new office accommodation at the Grade I-listed National Gallery.
The fit-out and refurbishment specialist contractor has delivered additional space and state-of-the-art facilities in the east ground floor and part of the existing basement areas of the world-famous gallery on Trafalgar Square.
The scheme, called the Accommodation Hub, has created a six-floor courtyard infill extension that will provide offices for over 250 members of staff who will be relocating from existing offices in the neighbouring St Vincent House and the Gallery’s Wilkins Building.
The back of house works included the removal of partitions, subdivisions and lowered ceilings throughout the central ground floor area and the creation of a modern and flexible working environment with high ceilings.
Two covered atria have been created in the office lightwell and Belvedere lightwells, and new floors have been inserted in the eight-storey office lightwell to provide new office space. The basement areas have also been overhauled to provide additional storage and meeting space and the original brickwork of the extended part of the building, designed by Edward M Barry, has been sympathetically restored.
It is the latest project to be completed by Willmott Dixon Interiors at the National Gallery, following the contractor’s complete refurbishment of Gallery 32, which reopened to the public as ‘The Julia and Hans Rausing Room’ in July 2020.
One of the largest and most visited rooms of the National Gallery, it displays 17th-century Italian paintings by artists including Caravaggio, Artemisia and Orazio Gentileschi, Guido Reni and Guercino.
Graham Shaw, managing director of Willmott Dixon Interiors, said: ”It has been a real privilege to deliver further enhancements to the National Gallery. The creation of new and modern office accommodation will greatly benefit the gallery’s existing workforce, providing significantly upgraded facilities that will offer opportunities for flexible working and collaboration. We’re incredibly proud to have delivered this project following the successful full refurbishment of Gallery 32 last year. It further demonstrates our track-record for transforming historic buildings and improving visitor experiences for years to come.”
Delivered by main contractor, Willmott Dixon Interiors, the project team included architects, Purcell; structural engineer, The Morton Partnership; Andrew Reid & Partners as services engineer; Faithful+Gould as QS and commissioning manager; fire consultant, IFC; planning consultant, Montagu Evans; and acoustic consultant, Waterman Acoustics.






