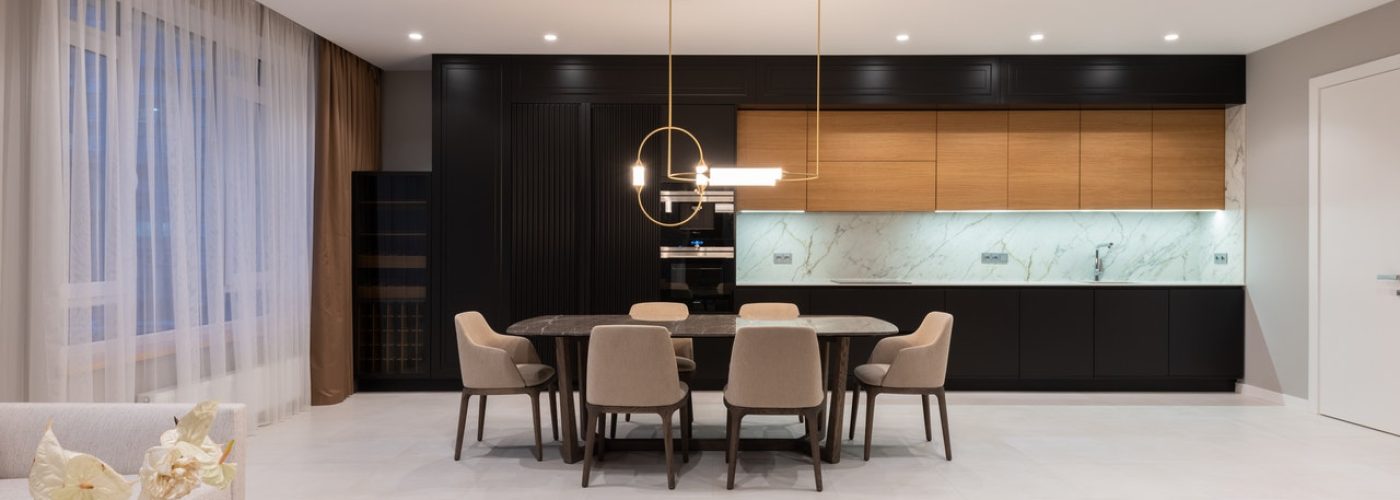Traditionally, a home would be divided into separate living and dining spaces. Today, however, homeowners’ tastes often call for one large, multifunctional space where all of the property’s required amenities for living and dining are integrated. So, could you build an open-plan area like this for your own home?
The simple answer is yes – but you would have to navigate a fair few obstacles on your way to realising a combined space that would fit the above-mentioned description while also meeting your own needs.
Consider your specific requirements
Before you start sourcing supplies for your project, think about what you would personally like it to achieve from a practical point of view. For example, would you like to play music in it? Would you want it to include dedicated storage compartments?
The Homes & Gardens website has advice for what you could do in either of these scenarios. You should also order materials based on the space’s intended design – such as by ordering industrial table legs if you are aiming for this kind of look.
Look into whether you will need planning permission
You could create an open-plan living and dining area by refitting existing space, building an extension or, indeed, doing both. However, your choice will affect what planning permissions, if any, you will need.
While propertypriceadvice.co.uk notes that many local authorities allow certain extensions to be built to the rear of a property without any need for planning permission, you should contact your local planning authority before starting any work. Even just removing a wall can require planning permission.
Take building regulations into account, too
Even if your particular project turns out not to need planning permission, you should heed that all extensions would have to satisfy building regulations. These touch on all aspects of construction – including ventilation, insulation, heating and fire protection.
Building regulations approval can be obtained by making a full plans application if you are set on substantial redesigns or by submitting a building notice application if the works will be minor.
Figure out when to seek professional assistance
For example, if your project will include a complicated extension, you might need to hire an architect who could help you with matters such as design and technical drawings.
Meanwhile, if the dining part of your open-plan space is set to incorporate a kitchen, you should get in touch with a kitchen designer – ideally early in the project to help prevent time-consuming revisions later.
Let natural light shine through where possible
Accommodating sunlight in this way can help enhance the brightness and airiness of your new space. Fortunately, there are various daylight-enhancing measures you could take for it – such as installing glazing and a lengthy row of bi-fold or sliding doors.
Alas, even after you have done all of this, sunlight could struggle to reach those parts of the space furthest from the glass – in which case, you could seriously consider adding roof lights or a roof lantern if either option would be practical in your particular situation.





