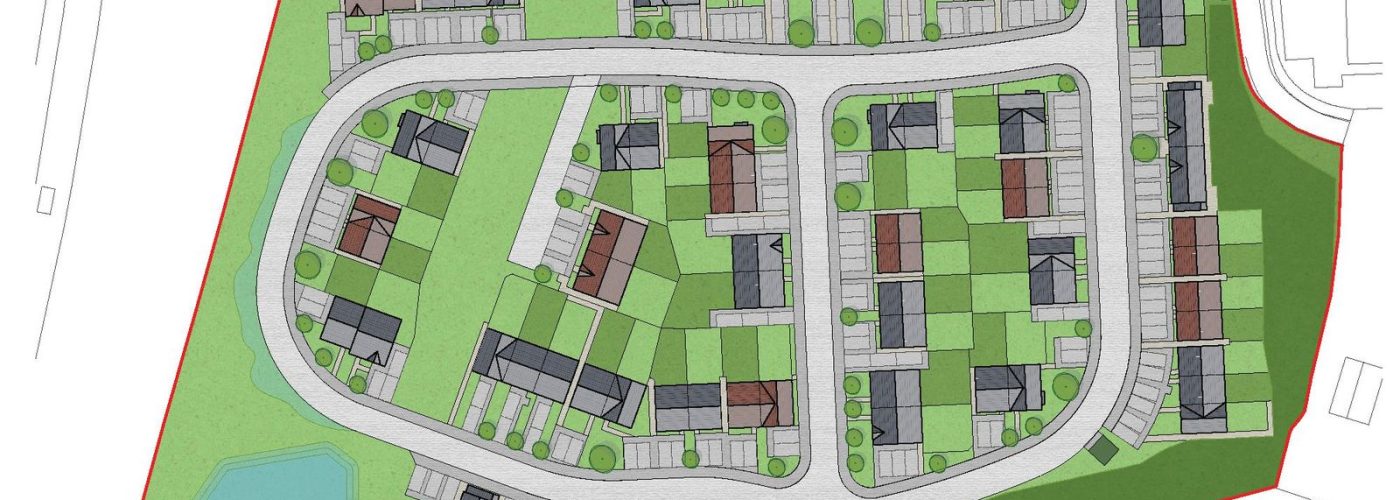Living Space Housing – in conjunction with social housing provider Stonewater – has submitted a Full Planning Application to Malvern Hills District Council for 79 new homes on a 2.7Ha (6.7-acre) complex brownfield site located off Bath Road, south of Worcester. The proposal is for a mixed-tenure housing solution, to meet the needs for affordable housing within the burgeoning cathedral city.
Located in Broomhill, on the outskirts of central Worcester, and north of the traditional village of Kempsey, the site – which is the former Aston Coaches depot – is positioned between an access road off Bath Road and the banks of the River Severn. Since the coach and minibus specialist’s move to a more suitable location in Earl’s Croome, the brownfield land is considered suitable for redevelopment. Living Space proposes to demolish a range of buildings to make way for a high-quality residential scheme.
The site is within the Worcester South Urban Extension Area and was granted consent for residential use in April 2018. Living Space and Stonewater’s detailed development plans propose terraced and semi-detached two- three- and four-bedroom houses, two-bedroom bungalows, and one-bedroom apartments, catering for single occupancy, couples, and families of varying sizes. The plans also include provision for a minimum 30% of the available land to be dedicated to Public Open Space, creating net biodiversity gains.
Chris Loizou, Land and Partnerships Director for Living Space Housing said: “We are very pleased to submit plans for this strategic site in conjunction with Stonewater. This scheme marks our third project with Stonewater in as many years, following on from our mutual successful developments in Malvern and Kidderminster. And, with 79 affordable homes, this project will become Living Space’s largest development to date.
“As can be the case with brownfield sites, there are a number of technical complexities to overcome with this type of redevelopment project, which our plans fully address. There is also a public right of way across the land, which will be safeguarded, while the scenic riverside setting will be significantly enhanced. Our project team is looking forward to working alongside Planning Officers, Councillors, and additional consultees while the planning application is being considered.”
The site is enclosed to the east and south by established trees and vegetation. A bus stop with three routes to Upton upon Severn and Hanley Castle is located on Bath Road, opposite the site. Approximately 0.3 miles south of the site entrance – a five-minute walk away – is another bus stop, with regular services running to Worcester city centre, ensuring this is a highly sustainable location to develop new affordable housing.
Matt Crucefix, Director of Development (West and South) for Stonewater said: “There is a chronic shortage of the range of homes that we are proposing, and so this scheme is important to enhance the provision of varying types of affordable housing in Worcester. Whilst working towards our vision of giving everyone the opportunity to have a place that they can call home, as with all our new developments, we’ll also be looking to enhance the public realm and convey a distinctive narrative of place, uncovering histories and nuances of the area, for the whole community to enjoy.
“Upon completion, the homes at Bath Road will provide an affordable option for families and individuals looking to rent, or take their first step on the property ladder, helping to meet Worcester’s housing demands.”
The public right of way across the site will be unchanged by the new residential development. A green corridor will be created, opening up the land for the enjoyment of the new residents and wider local community. Sustainable urban drainage and new attractive landscape features will have the potential to support a biodiversity of invertebrates, insects, amphibians, birds and small mammals.
Designed by Worcester-based DJD Architects, the scheme design is tenure-blind, with local materials proposed to replicate nearby traditional dwellings. A contrast of varying red and buff bricks with grey and terracotta roof tiles defines the design principles. The houses are arranged into pairs of semi-detached homes and small terraces, addressing the new street layout, and creating secure rear gardens. There will also be continuous enclosed active street frontages with good natural surveillance.
The house designs are all two storeys high, while the apartments will be situated in blocks of three-storeys. The bungalows are designed to be both accessible and adaptable, to cater for the future residents’ specific needs. A total of 152 parking spaces will be provided for across the scheme, to cater for residents’ use and for visitor parking.





