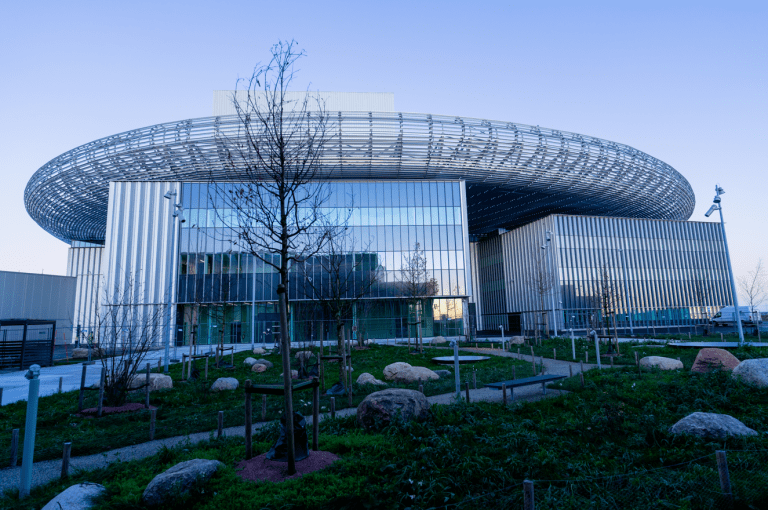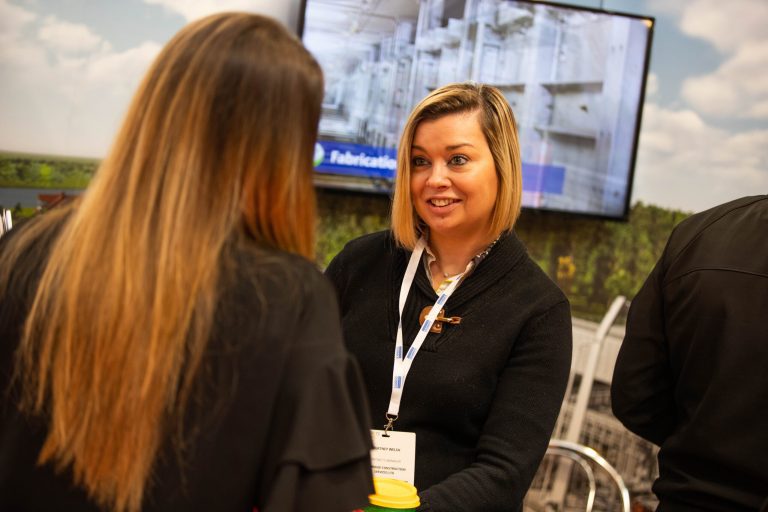The unique steel structure covering the European Spallation Source (ESS) facility, designed by engineering consultants Buro Happold, has now been completed, marking a significant milestone of the construction works. The international research facility ESS, housing the world’s most powerful neutron source, is located in the Swedish city of Lund, and will create a pioneering multi-disciplinary research environment. At ESS, neutrons generated through spallation, will enable scientists to study materials on an atomic and molecular level. This will greatly benefit a variety of research fields such as life and environmental science, energy, materials and archaeology. The facility, designed by Henning Larsen and COBE architects, required a robust steel structure to cope with complex operational requirements and maximise flexibility during its use. Taking this into account, Buro Happold’s team of specialist engineers developed a unique structural design with large open spans to cover the Target building and associated Experimental Halls. Due to the strict design criteria placed upon the building by the regulatory authorities, the Buro Happold team ensured the steel structure could meet stringent ‘worst-case’ design conditions. This included supporting up to seven metres of snow over portions of the roof and the ability to withstand an earthquake more severe than any recorded in modern history in this area. The cantilevering roof extending up to 35 metres beyond the perimeter of the building gives the facility a memorable visual identity, whilst still catering for extreme environmental loading. The cantilevered portions withstand dynamic wind conditions and snow, but also help counterbalance the deflections in the steelwork trusses over the adjacent Experimental Halls. Four operating overhead cranes, supplied by Munck and Dematek, provide great operational flexibility to the building. The crane in the central target building meets particularly high safety standards as it is required to transport heavy components and sometimes activated material resulting from the spallation process: It can lift 115 tonnes – the weight of a Boeing 787. The building’s outer structure was designed to cope with internal forces and movement caused not only by individual cranes, but also the many loading scenarios created when all cranes are in operation simultaneously. The various operational loads from the crane, together with the complex environmental loads, resulted in more than two million possible combinations of loading scenarios. This additional design challenge necessitated an engineering approach that benefitted from computational processes. As commercially available software was incapable of this level of analysis, Buro Happold developed an in-house programme to assist the selection of the critical combinations and enable efficiency in the design process. This added yet another computational element to the support provided by the project team, complementing the façade panelisation study conducted with the façade engineering team and architects. Adam Pekala, project leader at Buro Happold explains: “The cladding of the overhanging roof is clad in L-shaped aluminium lamellas mounted onto panels. The nature of these panels prevents detrimental snow accumulation on the overhang, reducing the total load acting on the large overhangs. We used parametric modelling to define the optimum shape and layout of the panels and reduced the number of bespoke assemblies by 87%. This helped to minimise wastage by using materials and production resources in a more sustainable way, whilst enabling much faster fabrication and assembly.” Paul Roberts, project director at Buro Happold: “It has been a close collaboration with the architects and the Client right from the beginning of the project, starting with the very first hand-sketches that we worked on together. Seeing the result with this impressive structure that marks a significant milestone for ESS is truly amazing. We’re proud of our contribution to the world’s most powerful neutron source that will help address some of the most important societal challenges of our time: enabling scientific breakthroughs in research related to materials, energy, health and the environment. ESS is due to be in full operations by the end of 2027. Following the completion of the civil construction works, the facility will now continue to be prepared for research.










