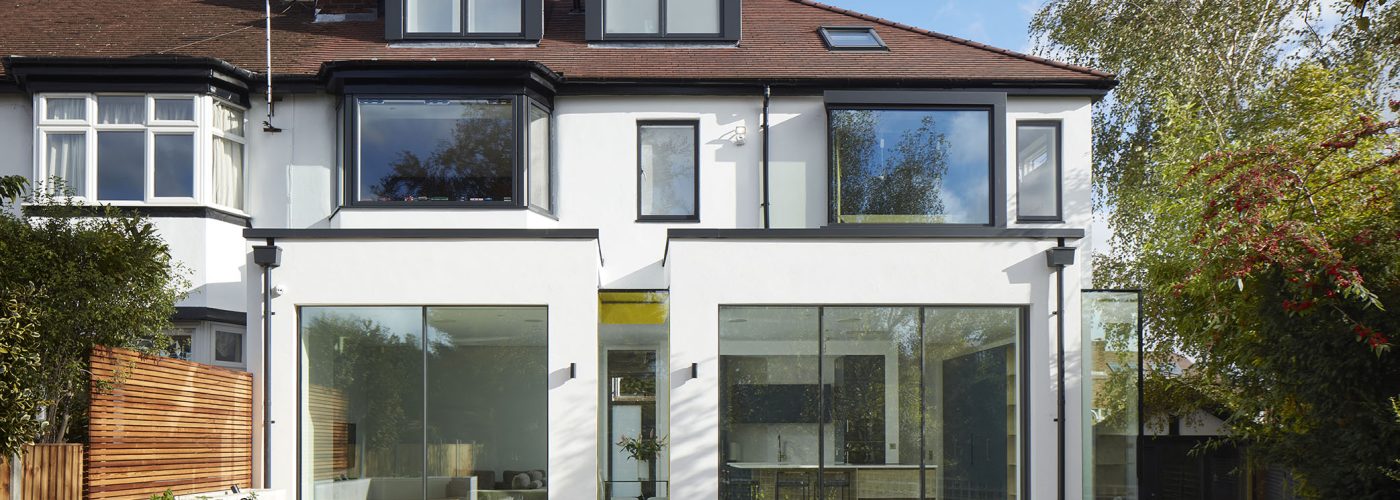XUL Architecture completely renovated a semi-detached corner house in North London, doubling the floor space and bringing bold and colourful architectural details into a family home.
As with a lot of families during the pandemic, their house had become a home, office and part-time school but this family was outgrowing their dwelling. XUL Architecture created a scheme that doubled the size of this property and connected ground floor rooms via a central hallway.
The renovation also included a ground floor extension to the rear and a loft conversion which added a further 104 sqm to this semi-detached house. Like many homes in the area, the house was originally built higher than the ground level, with the garden sitting lower than the interior floor level. XUL Architecture proposed lowering the internal floor level to align with the garden, giving additional ceiling height to the ground floor and better connecting the rear garden to the rear extension.
Within the proposed design many contemporary architectural details were created, which were accented with bold Mondrianesque colours to draw attention to these features. The rear of the house was originally a series of separate rooms including a kitchen, pantry and playroom which have now been skilfully opened up into a large family space.
“Since the pandemic, rear extensions have become incredibly popular to add space to a home without the need to move but it’s important to consider the visual impact to the rear of the house” explains director Sebastian Sandler. “We broke the extension into two sections with a central window that can be seen as soon as you walk through the front door. This added the space required to the rear whilst creating visual interest to the property.”

A corner glass extension was added for a relaxing space with an uninterrupted view to the sky whilst sitting and reading or watching children playing on the integrated trampoline in the garden. “With the neighbouring trees overhanging this glass box, for a brief moment, you can feel like you are in a jungle instead of North London” Sandler explains.
With an increased ground floor height, XUL Architecture was keen to celebrate this dramatic volume by introducing generous floor-to-ceiling doors to reinforce this sense of space. All of the window frames at the rear are designed with a narrow profile so that the views of the garden are the main focus.
The design utilises bold colour within sections of the home as a clever way to highlight some of the contemporary architectural details. The side of a staircase would often be hidden but XUL Architecture wanted to show the craftsmanship in the engineered wood treads and risers creating a thin wood profile as it meets the string, accented in vibrant yellow.
This renovated house, more than double the size of the original floor plan, has allowed the family to embrace this corner house as their forever home.
Building, Design and Construction Magazine | The Home of Construction Industry News





