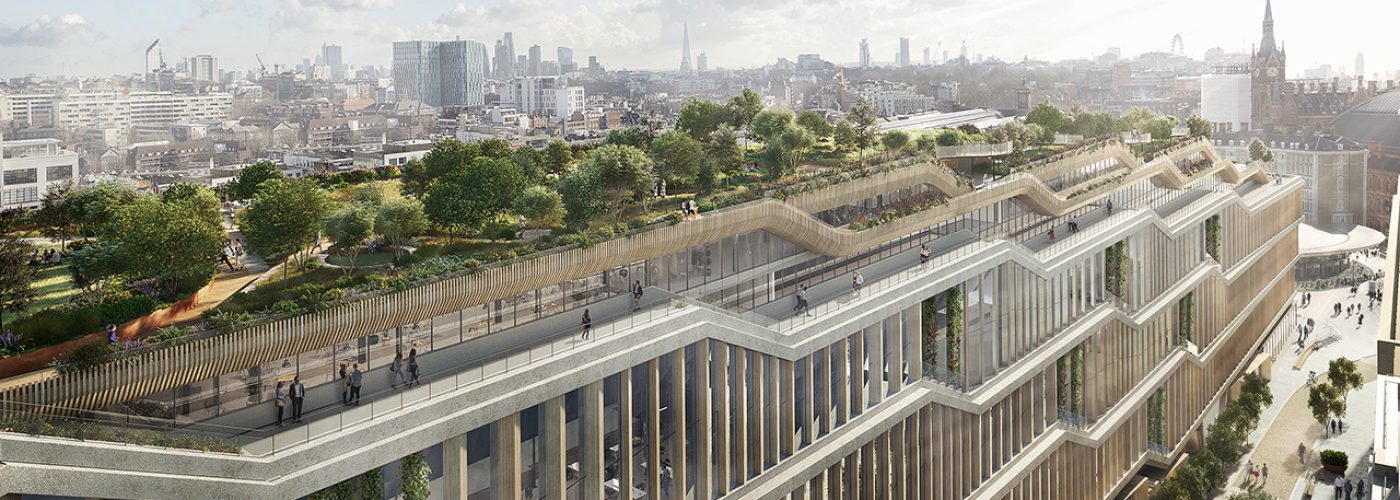Updated plans submitted by Google for its £1 billion “groundscraper” headquarter building in Kings Cross show that it will have 250 metres of shop fronts and a community events space.
Lendlease is main contractor of the huge one million sq ft building. — designed by Thomas Heatherwick and Danish architects BIG — is now well advanced ahead of topping out later this year, with completion expected by 2024.
However, there has been little detail surrounding what it will look like at ground floor level — until now.
New detailed designs submitted this week with Camden council reveal a long parade of retail units “with a mix of established and growing brands” as well as a “market hall” for small businesses and “a community, education and event space that will host a changing programme of events all year round.
This will be the first wholly-owned and designed Google building outside of the US and will comprise a staggering one million square feet of space spread out over an 11-story building.
To put it into context, Google’s building will be longer than the Shard is tall.
As well as office space for up to 4,000 Google employees to work, the area will also feature a pool, games area, gym, landscaped roof garden and a parade of retail space for shops and other businesses to occupy.
The new building is being developed from the ground up and will contribute to the Knowledge Quarter and King’s Cross’s growing knowledge-based economy.
The tech giant says that, when finished, the area ‘will be a resource not just for Googlers but Londoners, too.’







