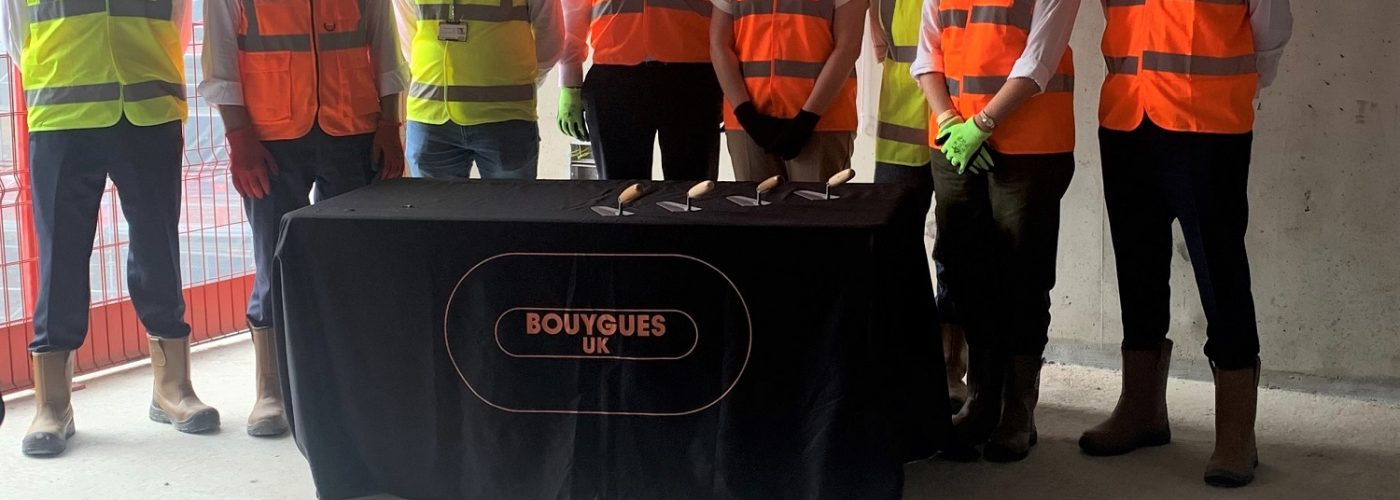Building services and engineering consultants FHP has celebrated the completion of a key phase of a £150 million residential development in London with a ‘topping out’ ceremony.
The move sees the end of work on phase 3 of the Hallsville Quarter in Canning Town, which is a mix residential development consisting of 620 units across four blocks and varying in storey heights from nine to 14 floor levels.
Part of a wider £3.7bn urban regeneration programme, the Hallsville Quarter is a new £600m town centre for Canning Town being created in conjunction with Linkcity, Newham London Borough Council and other project partners. It’s part of an ambitious project by the main contractor Bouygues UK that aims to regenerate and transform the broader East London area.
Completion of phase III will also deliver a range of new healthcare facilities and provide 378sq. m of new offices, over 1,500 sq. m of leisure and community space, 259 car parking spaces and extra public spaces and landscaped gardens.
FHP has provided a comprehensive range of mechanical, electrical design and plumbing (MEP) 3D Revit services for RIBA Stages 2 – 6 of the scheme. This has involved design work to ensure the building and its occupiers will benefit from the highest levels of air quality and reduced levels of noise.
Heating and domestic hot water for the building will be provided from the already completed first phase of the development, through an intermediate plate heat exchanger sub-station located in the building’s basement to serve all blocks. Each building was constructed using Bouygues continental frame method with all party walls and external façade being formed in reinforced concrete, and as such the small power and heating services having to be imbedded within the concrete structure.
As the project was designed in 3D Revit, FHP was able to provide construction setting out information early in the design and build process with the knowledge that all imbedded services and recessed outlets were in the correct position at the time of the concrete pour.
The topping out ceremony was attended by FHP managing director Tony Hewitt along with the developer Linkcity and its main stakeholders One Housing Group and Grainger, and Hawkins Brown Architects, Sweco Structures and the Bouygues construction team – marking the final stages of major construction work on a building due to fully open in 2024.
Tony Hewitt said: “We are delighted to celebrate this topping out milestone for the Hallsville Quarter development. We are proud to serve as building consultants on the project from concept to completion for this complex project. It showcases the best of workplace design and the knowledge and understanding, which spans both buildings and the design and construction process, that we can bring to flagship projects.”






