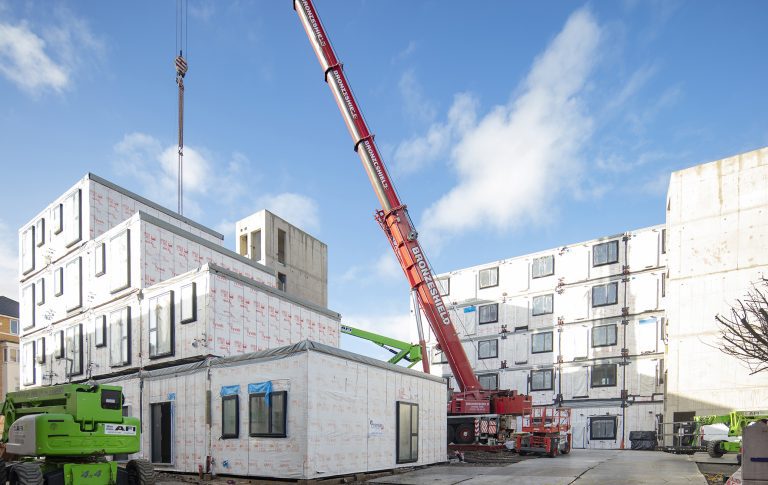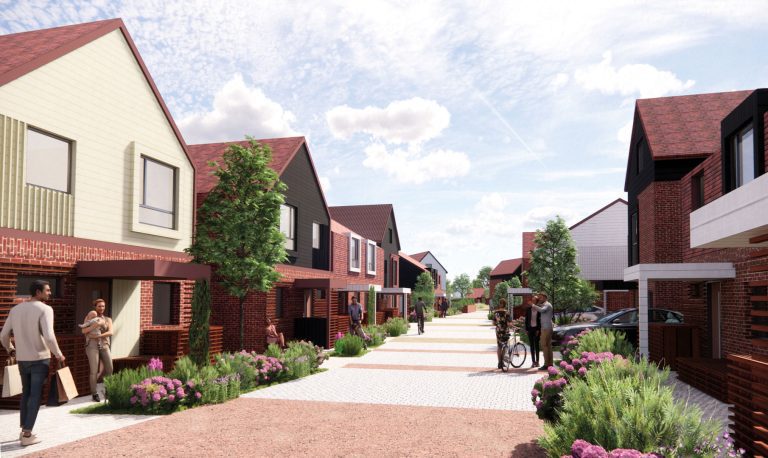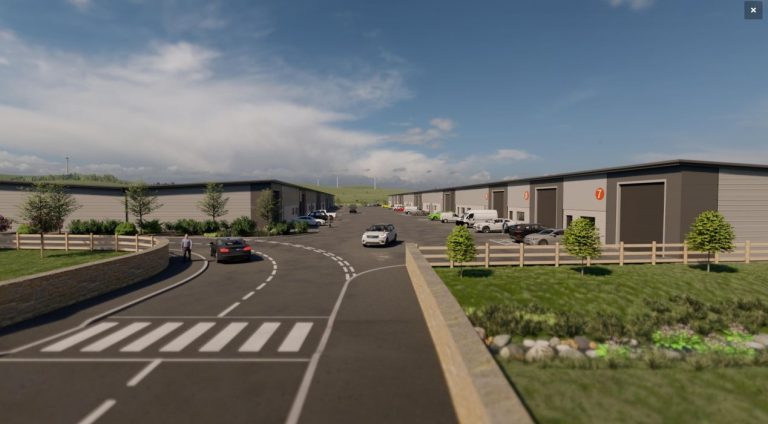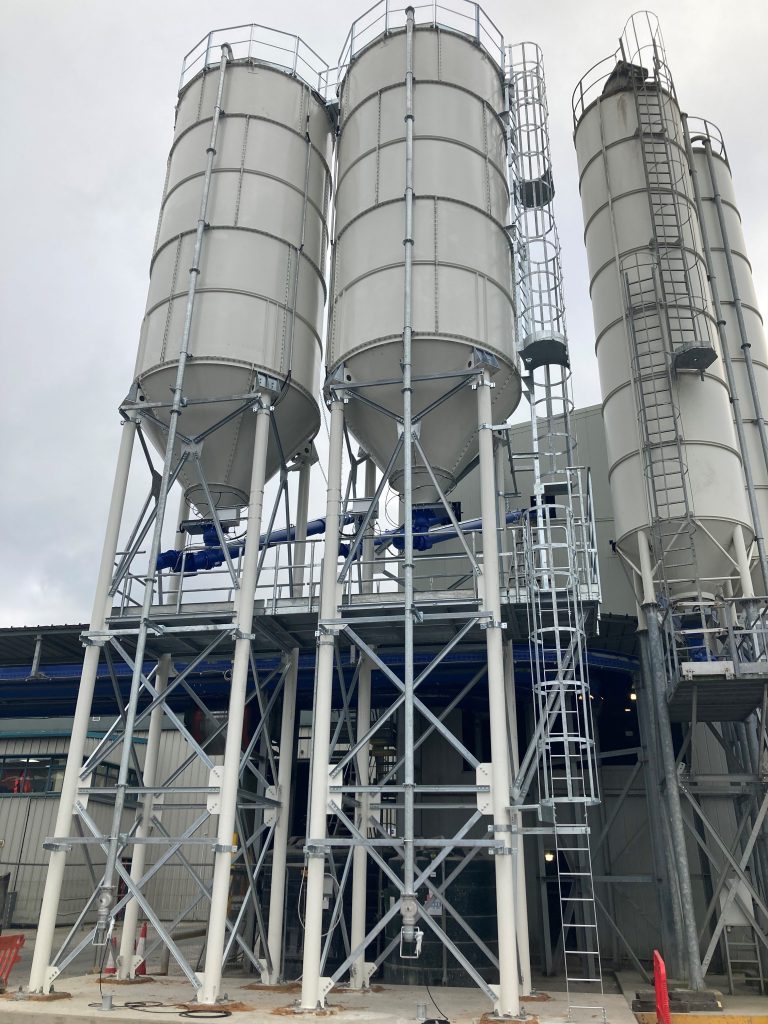Working with experts from across the housebuilding industry, the Future Homes Hub investigated how, as a society, we can build zero carbon ready homes at the scale needed to guide the Government as it looks to implement its 2025 Future Homes Standard (FHS). By 2025, new homes will be required to reduce carbon emissions by at least 75 per cent. They will also be expected to be net-zero ready through their use of lower-carbon heating and high fabric standards. Released on Tuesday 28 February 2023, the report was written with involvement from 170 people on behalf of 100 organisations. A variety of industries were included, from housebuilders to manufacturers, planners and architects to warranty providers, and energy networks to green groups. Collectively, they looked at the implications of: The report itself details how different specifications perform in terms of consumer, design, cost, planning, fabric, ventilation, heating, skills, manufacturing, maintenance, grid and metrics. It then considers the factors the Government will need to take into account in refining the Future Homes Standard, including household bills, impact on UK electricity demand, build costs, and the pace at which we can adjust to new building methods and supply and install new technologies. Overall, it recommends what is needed to prepare the industry for change. The findings of ‘Ready for Zero: Evidence to inform the 2025 Future Homes Standard – Task Group Report,’ will provide evidence to the Department for Levelling Up, Housing and Communities (DLUHC), which is due to begin a formal public consultation this spring. Ed Lockhart, CEO of Future Homes Hub, said: “Collaboration is an absolute necessity as we look towards readying the housebuilding industry for the 2025 FHS and towards net zero. “There are implications for everyone involved. Developers, manufacturers, trades, infrastructure providers, banks, building control, surveyors and valuers will all need to work together to prepare for the changes to come. “The Future Homes Hub was created to assist the industry’s shift to net zero, and we recognise that input from all stakeholders is vital in this journey. Rather than coming to any firm conclusions, we wanted to work together to provide evidence to the policymakers, asking ourselves, ‘What should the Future Homes Standard 2025 look like?” Working together in groups, participants considered five different approaches to fabric and low-carbon heating. These were thoroughly examined over a six-week period and subsequently presented and discussed during wider group sessions. David Adams, Strategic Adviser for The Future Homes Hub and Co-Chair of the report said: “The techniques and technologies that are required to radically lower carbon emissions in houses already exist, so what we needed to do was to identify how, and if, a scale up could be addressed, working through a variety of different scenarios. “While not offering advice, we wanted the report to detail different paths that could be chosen, and their various implications for industry, Government and, importantly, consumers.” The culmination of this research, led by the Future Homes Hub, is 26 recommendations laid out in the report. Key recommendations include ensuring the Government is working alongside the housebuilding industry to carry out the Future Homes Standard, that important updates are communicated clearly and as soon as possible – to both the industry and consumers – and that transitional arrangements provide an effective pathway for introducing new measures and techniques. Additionally, the report highlights the need for a specific focus on small builders who may struggle more to adapt to any new policies. Considering how site layouts might accommodate homes designed to the new standard, and providing workforces with the additional skills required to build them, were also key points identified. Ed Lockhart said: “The implications of whatever final policy the Government decides upon will be different when comparing mainstream housebuilders and SMEs. “Our job at this stage is to help the Government understand the opportunities and barriers presented by each of the scenarios that were outlined in the report. “This process has been a collective effort, and I’d like to thank all the participants, as well as the DLUHC, for their willingness, diligence and enthusiasm. “We found it essential to bring all parties together to understand the options and implications of building zero carbon homes and believe this form of collaboration is a model that should be emulated more widely in the transition to net zero. “With 2025 fast approaching, we must continue this collaborative spirit as we move forward with adapting quickly to significant changes within the housebuilding industry.” Read more from the ‘Ready for Zero: Evidence to inform the 2025 Future Homes Standard Task Group Report’ here.













