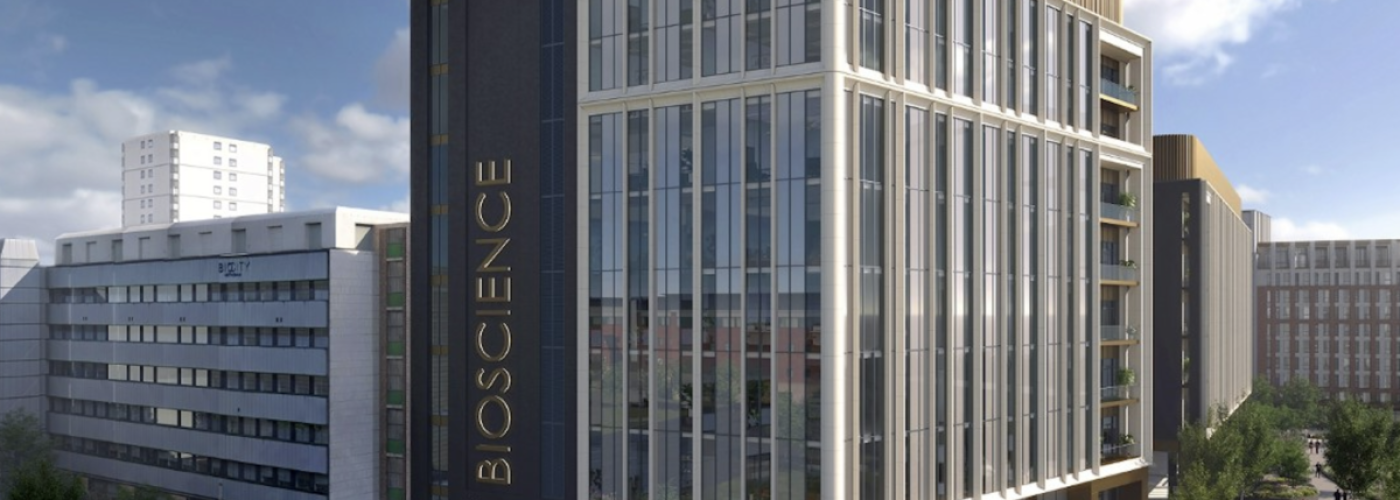Plans have been approved for a new bioscience facility in Nottingham. The facility will create more than 245,000 sq ft of laboratory, office and meeting space designed by CPMG Architects.
Forming the latest phase of work to the northern edge of The Island Quarter in the heart of Nottingham city centre – led by developer The Conygar Investment Company PLC – the two buildings of the new development will be connected at the upper levels by a glazed link.
To create a sleek and modern appearance, a materials palette of grey brickwork and off-white terracotta façade modules will be highlighted with gold metal plant screens and entrance surrounds. Meanwhile, clear glazing will be used for circulation spaces and ceramic-backed spandrels for fixed desks and laboratory benching.
CPMG Architects served as the delivery architect for Phase 1A of work for The Island Quarter, including the now-iconic building housing hospitality venues Binks Yard and Cleaver & Wake, which completed in September 2022.
Nick Gregory, director at CPMG Architects, said: “We have optimised the use of glazing influenced by the anticipated internal arrangements of the new bioscience’s facility, and to reflect the usage of the buildings. We have incorporated a DNA sequencing pattern into the brick detailing and on specific elevations, these sections of brickwork will also be up-lit by lighting positioned within the landscaping.
“The designs also serve to break down any divide and give a natural transition between indoor and outdoor spaces through the inclusion of bi-fold doors that enable large sections of the ground floor to open into the wider landscaped plaza.
“With the designs now approved by the city council, it takes Nottingham’s exciting overall story forward, helping to position the city as a leader in biosciences and large-scale development. It also, of course, marks another significant step in The Island Quarter’s progress and we look forward to continuing our relationship with The Conygar Investment Company PLC and the wider project delivery team to make the vision a reality.”
External landscaping has been designed by Studio Egret West to echo the vision for the overall site, incorporating rainwater gardens and medicinal planting along with an ecology-focused street linking this latest phase of work with the rest of The Island Quarter.
The planning permission for the Nottingham bioscience facility was announced during a joint presentation by The Conygar Investment Company PLC and Nottingham City Council at UKREiiF, in a session that also revealed updates to the overall masterplan for the 36-acre site.
The scheme was submitted by Axis PED on behalf of The Conygar Investment Company PLC, with support from WES, Quartz Project Services, Studio Egret West, Tier Consult and Chord Consult.
Building, Design & Construction Magazine | The Choice of Industry Professionals





