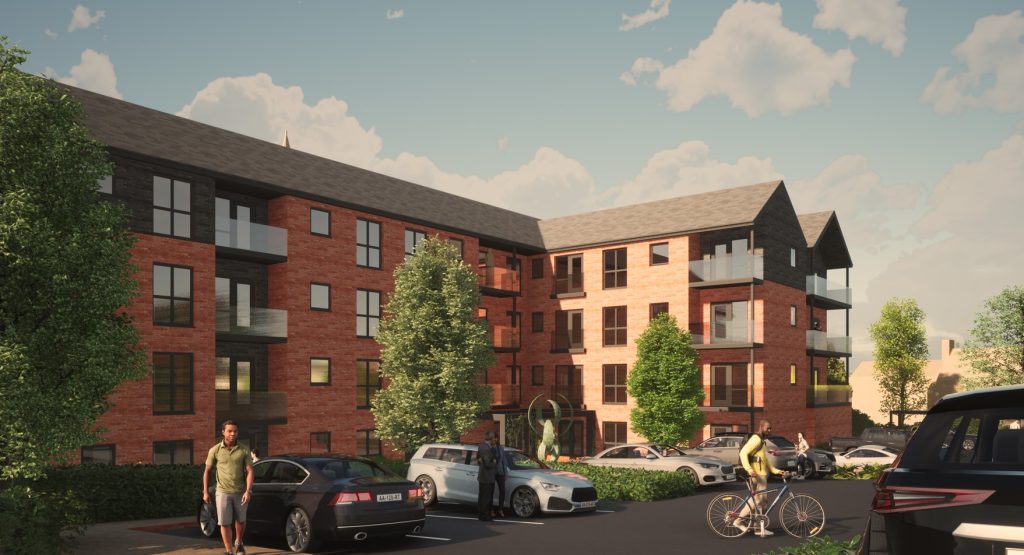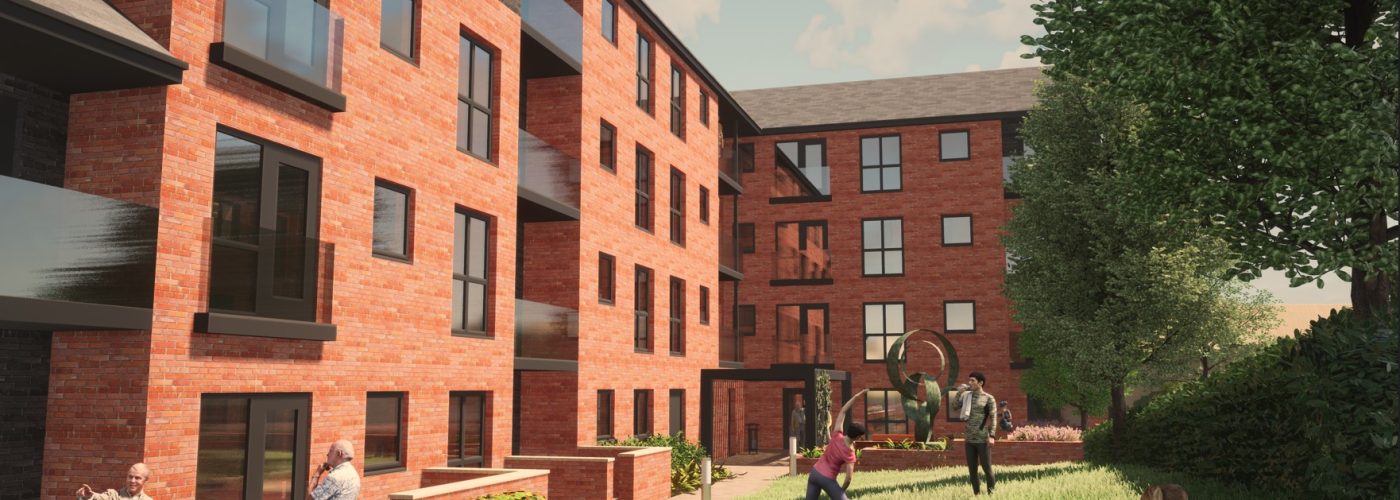Work is well underway on a retirement living development of 57 one and two bedroom residential apartments on the vacant site of the former Compton Mill in Leek, Staffordshire. The new part two, three, four and five-storey development will include associated ancillary spaces, garden spaces and parking, and is being constructed by Tricas Construction for Collaborate Living and Housing 21.
Located close to Leek’s town centre, the now empty site once housed the silk mill before being used as an antique emporium with storage and workshops in its later years. The building was demolished in 2018, leaving an area of open land that is bordered by Cornhill Street to the north, Duke Street to the south and Prospect Place to the west.
Mark Henderson from Brewster Bye, the architects that have designed the scheme, said: “Due to some key historic assets of the old mill, the existing stair tower and turret were not demolished, and their restoration will form an interesting and attractive element of the new development.”
As well as the 57 apartments, there will be a residents’ lounge on the ground floor, along with an office, buggy store and other ancillary spaces and amenities from residents. Each apartment will have its own private areas, with patio spaces for the apartments on the ground and lower ground floors, and homes on the upper floors will either have their own balcony, or a juliette balcony off the main lounge space.
Outside, there will be landscaped gardens for the residents to enjoy. A parking area with 31 spaces will be created, including three that are accessible. A cycle parking store will also be provided as part of the development.
Mark added: “Our design of the elevations was influenced by the buildings in the surrounding Leek area. The red brickwork used as the principal material is reflective of the red brick industrial nature of the buildings nearby, including the mill buildings that remain on Brook Street to the north of the site and London Street to the west. The heavy red brick influence is continued in the design of the houses in the immediate vicinity of the site, along Duke Street, Compton and London Street. Blue and grey brickwork will be added to the base of the building, and also in bands, as a detailed feature that adds a contemporary feel and an extra dimension to the building. The stone bands give even more detailing to the elevations, enhance projections, and connect the proposed building to the existing restored brick turret.”
Lee Robinson, from Collaborate Living Ltd, said: “This development is incredibly exciting and really highlights the importance of multiple stakeholders working together to bring a challenging site and project to life. It is addressing a much-needed housing need for retirement living accommodation within the area and is perfectly situated in close proximity to the local amenities, GP’s, shops and entertainment.
“The development itself has been thoughtfully designed with gated, well-lit pedestrian access from the car parking areas, as well as electric vehicle charging points. Inside the communal areas are located close to the entrance of the building, with the office providing security as people enter and exit the building. The apartments have open plan living kitchen areas, pleasant views, and benefit from lift access to the upper floors.
“Crucially, this development will help address the chronic shortage of retirement living homes in the area and the apartments will be available for social rent from April 2024.”
Housing 21 is a leading provider of retirement and extra care living for older people. It is a not-for-profit organisation that operates in over 240 local authority areas. Brewster Bye is one of the UK’s leading architecture practices in the retirement housing sector.
Visit: www.housing21.org.uk for more details.

Building, Design & Construction Magazine | The Choice of Industry Professionals





