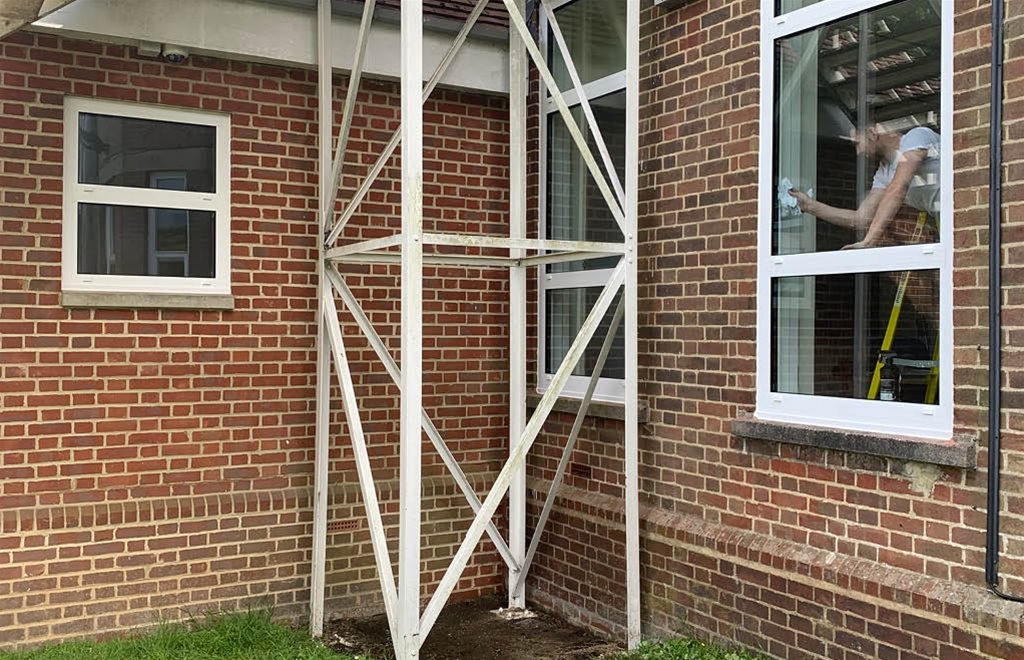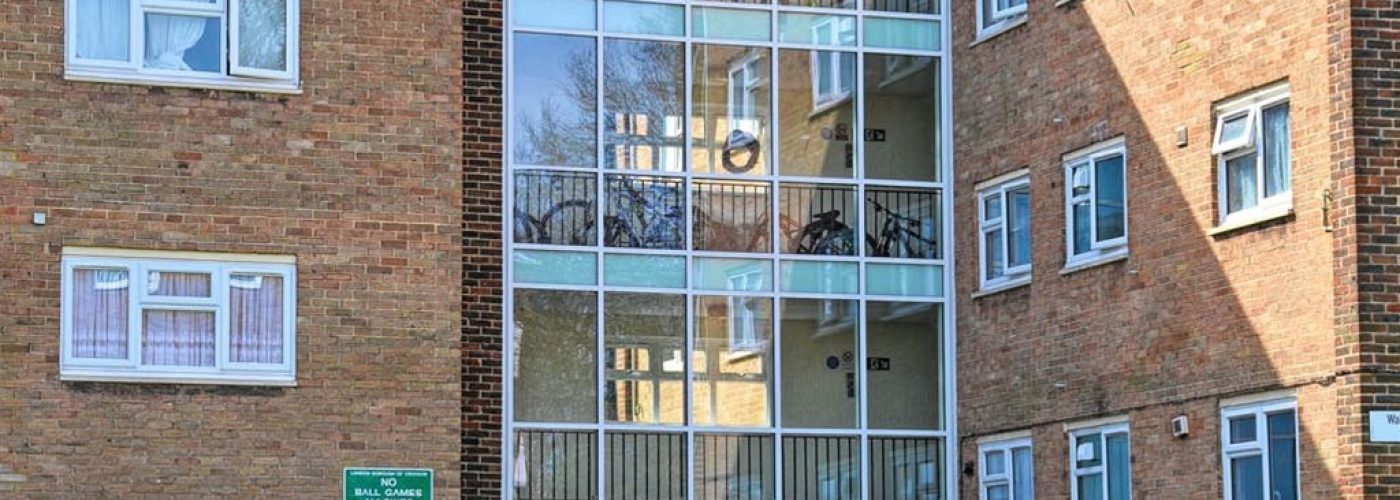Andy Vooght looks at the use of fire rated glazing for passive fire protection in residential buildings.
Glass has been used for fire resistance in buildings since the introduction of wired glasses in the late 1920s. Knowledge and materials have evolved significantly over the years and the specific requirements for providing passive fire protection, together with natural light, to the myriad of new and existing building types means that offering a piece of safety glass held in with a timber bead will no longer suffice. This often misunderstood area of passive fire protection plays an important part in the safety of buildings, but has developed out of the fenestration industry, where the expertise lies in other areas, such as energy performance, security, and ventilation.
Whilst there are several systems on the market, much of the construction industry has made little effort to understand the specifics of fire rated glazing systems, perceiving them to be much the same as ‘traditional’ windows. Consequently, there has been little control over the supply and installation of these products historically, and as a result, there will undoubtedly be undiscovered issues hidden in plain sight, which can lead to problems identifying glazing systems in need of remediation.
Compliant glazing
The use of glazing within Approved Document B (ADB) is potentially complex to understand, but in simple terms tables B3 and B4 define the level of fire resistance required in specific locations within differing building types. Unless the scheme designer is adopting an alternative approach, it would follow that glazed elements would need to satisfy these requirements. Table B5 then further identifies allowable locations for the use of uninsulated glazed elements on escape routes.
As the culture and legislation around the safety of buildings evolves, there will be many responsible persons keen to ensure they have things up to date and correct. In practical terms, this will include making sure that fire risk assessments are routinely undertaken and that the information pertaining to building safety is held as we work towards the Golden Thread.
Based on the requirements of ADB it should be possible to understand the application – be it for compartmentation, protecting a means of escape, or protecting a boundary – and the level of protection required in a given situation.
For new buildings, where the focus is on design and specification, the expectation is that there should be a reasonable level of understanding to deliver a building that is compliant. However, given the generally poor knowledge surrounding these products, it may be difficult for a fire risk assessor to determine if what is in place will meet this.
ADB offers a Guide to Best Practice in the Specification and Use of Fire-resistant Glazed Systems, published by the Glass and Glazing Federation, as a source for further information. Whilst not fully comprehensive and long overdue for an update, it provides a good place to start.
Identification of fire rated glazing
There are very few specialist companies on the market for these products, but it is worth bearing in mind that the levels of understanding and competence within these organisations are greater than those of general glazing companies. These experts are often approached to help inspectors and fire risk assessors understand what glazing products they are being asked to look at.
Whilst it is not always possible to identify the system used, there a number of basic factors that help understand what is in place.
Firstly, is the glass marked? On the most basic level, fire resisting glass should be marked with the name of the manufacturer and the name of the product. Ideally, it would also contain the product standard the glass meets and the impact safety rating. If the glass is clear and carries no mark, then it should be assumed that this glass will provide no fire resistance.
As these are glazing systems rather than just glass, to understand if the installed product is fit for purpose, it is necessary to also identify the framing system and wall construction. This begins with examining how the glass is fixed. Typically this would be into a timber, steel, or aluminium framing, which is then fixed into the structure. It is also vitally important to understand if there is appropriate test evidence for the size and configuration used at the level of protection required.
It is also necessary to identify and understand the substrate into which the frames are being fixed to determine if the frames are correctly specified and fixed. Typically there will be limitations due to testing rigid or flexible constructions. It is also important to establish that an appropriate perimeter condition has been used.
Evidence should exist for product classification against EN 13501-2, or ideally the scope would be covered by third-party certification (e.g. Certifire). We must remain mindful that much evidence for such systems would have been provided on the basis of technical assessments. The Passive Fire Protection Forum (PFPF) released its updated Guide to Undertaking Technical Assessments of Fire Performance of Construction Products Based on Fire Test Evidence in 2021 and the basis for opinion has evolved. As a consequence many previously allowable options are no longer permissible due to lack of primary test evidence.
Finally, an expert will want to see evidence of how the installer of the system can evidence competence. As these installations differ greatly from traditional glazing installations, specialist knowledge is required to ensure that elements are fixed and finished in the appropriate manner. Simply having done this for a long time will not suffice and third-party certification exists for installers – e.g. FIRAS, which audits an installation company’s knowledge and capability on site, as well as the record keeping of installations.
For current installations, requirements under Regulation 38 exist for the installer to provide the fire safety information to the responsible person. If such records do not exist, there will be doubt that the intended protection is fit for purpose.

Understanding the requirements
Where the requirement exists to introduce or replace such products, how should this be approached? For this, OWS has developed the following checklist:
- What glazing is required? Windows, doors, sizes, and configurations
- Why is fire rated glazing required? To protect means of escape/compartmentation/boundary protection
- Is the glazing internal or external?
- Direction of fire
- What structure is the glazing being installed into? Rigid or flexible, and what substrate?
- What fire rating is required to provide the correct fire protection? EI (Integrity and Insulation) at 30/60/90/120 minutes
- Is it a new building or refurbishment project? i.e. any potential removal of existing glazing
- Are there any specific access requirements?
- Are there any other glazing performance requirements?
Armed with such a brief, it will be possible to understand what is required and more importantly what can be offered. As historic certification or classification reports lapse, and as certification bodies update their basis for opinion in line with the latest guidelines proposed by the PFPF, there may be changes to the scope of manufacture. It is important that manufacturers have access to these latest details, rather than assume products are still compliant simply because it was permissible in the past.
Glazed curtain walling/rainscreens are even more complicated and should only be fitted by suitably competent companies. The complex requirement to maintain slab edge and fixing bracket protection requires a very detailed level of understanding.

Specialist suppliers – what does good look like?
With the impending arrival of secondary legislation around the Building Safety Act, those responsible for procuring such work will be highly sensitive to the supplier in terms of compliance of the products used and competence of the organisation offering this. Clearly there are a range of suppliers offering these products, so how can one distinguish between suppliers? There are four key areas that highlight differences:
1. How specialist are they?
As fire rated glazing products account for a single figure percentage proportion of the fenestration industry, there are a number of companies offering these products where it might be only 10% of their business. You’re far more likely to get a compliant solution if all the individuals within the organisation are used to dealing with these products.
2. Do they understand fire protection?
How can the supplier demonstrate appropriate understanding of passive fire protection? Membership of nationally recognised bodies, such as the ASFP, ensure the company meets the stringent requirements for entry, and have made a commitment to submit to additional, ongoing training. This includes a requirement to attend live and virtual events to keep abreast of the evolving landscape around the world of fire protection. Additionally, individual experts can study for level 1, 2, and 3 qualifications in PFP awarded by the Institute of Fire Engineers.
3. How good is their record keeping?
A high-quality fabricator of glazing system products will include manufacturing audits as required either under the companies ISO 9001 responsibilities, or in line with third-party certification. This will provide a permanent record of what has been made, who has done what, and their suitability for doing so – a critical component of the Golden Thread.
4. How can they evidence installer competence?
As there no mandatory qualifications or certification for the installation of these products, there is a risk that (even with fitting instructions supplied) they could be incorrectly fitted and the performance seriously compromised. As these systems are much broader than fire doorsets, there is little formal training available to evidence competence. The FIRAS installers scheme is widely acknowledged to offer the most comprehensive third-party certification for the understanding and record keeping of passive fire protection installation. Member organisations are required to undertake detailed audits of installations and submit details of all jobs undertaken for random inspection to ensure expected standards in fitting quality and record keeping are being maintained. Many clients now insist on this as a demonstration of good practice.
Fire rated glazing for passive fire protection in residential properties is a complex subject and is poorly understood by most within the world of construction.
Supplying organisations must invest in the development of resources to provide better products and competent people to ensure buildings are built, made, and remain safe.
Fire & Risk Management is the UK’s market leading fire safety journal, published 10 times a year, and is available exclusively to FPA members in digital and print format depending on your requirements. You can find out more about the FPA membership scheme here.
Andy Vooght is the Sales Director of OWS Fire Rated Ltd.

“A version of this article first appeared in the April 2023 issue of the Fire & Risk Management journal.
Fire & Risk Management is the Fire Protection Association’s fire safety journal, published 10 times a year. It is available exclusively to FPA members in digital and print format. You can find out more about the FPA membership scheme here. <add link https://www.thefpa.co.uk/membership/member-benefits>”
Building, Design & Construction Magazine | The Choice of Industry Professionals





