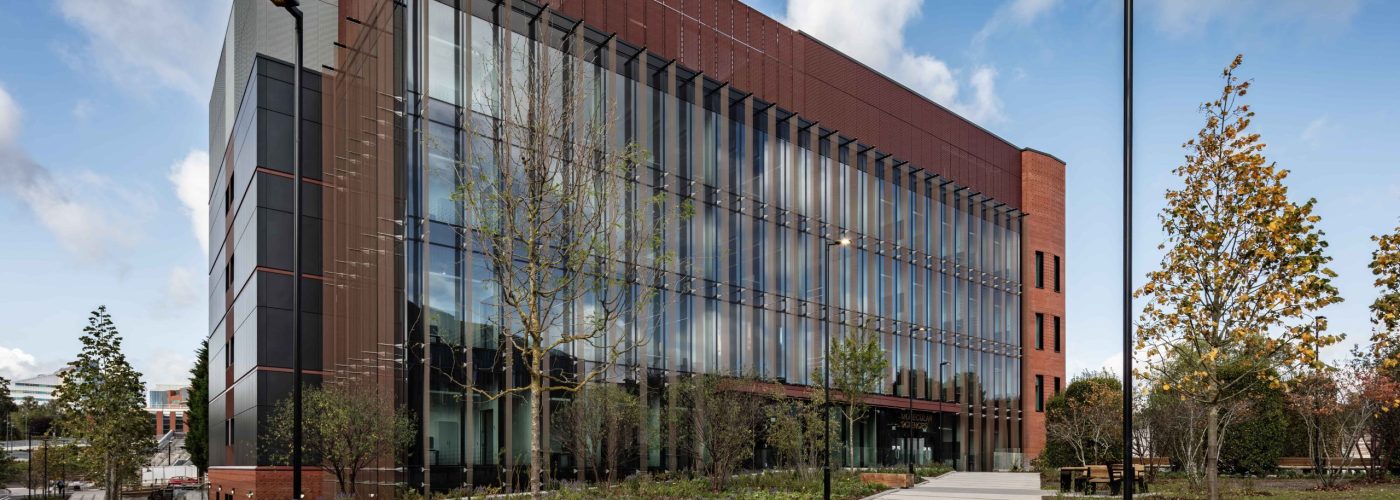A FLAGSHIP new university building with groundbreaking sustainability features designed by international MEP consultancy CPW has been handed over to the University of Birmingham.
The £80m Molecular Sciences Building will be the base for more than 500 scientists leading the field in world-class research in chemical, environmental and biomolecular sciences.
Innovative technology and a range of sustainable solutions have been used throughout the design and construction of the 11,250m² phase 1 of the masterplan, now home to cutting-edge laboratories including 171 high-efficiency fume-cupboards, as well as lecture rooms, offices and collaborative spaces. An experienced design team has collaborated effectively to help the building achieve BREEAM Excellent accreditation and an EPC A [14] rating.
The digital-first project includes an impressive two-storey energy centre, created on the edge of the site by CPW to mitigate the impact vibrations on the sensitive experiments and research to be undertaken. The central design achieves a desire for a highly logical building organisation that is focused around an optimised laboratory zone and maximising efficiency for ventilation services.
CPW has also used pioneering heat recovery technology to reduce the building’s energy waste and consumption, with the latest air source heat pumps cutting carbon emissions by as much as 70%.
Antonios Agapakis, director at CPW, said: “This has been a fantastic opportunity to demonstrate our skills in bringing progressive and sustainable buildings to life, which will have a positive effect on the environment and our net zero carbon ambitions.
“It has been a major project involving in-depth collaboration with a number of partners and the result is a world-class facility that can take the university’s research in these pioneering fields to new levels.”
CPW’s building services engineering expertise has seen a number of impressive sustainability measures introduced, including:
- Renewable electrical energy generation via a rooftop photovoltaic system – this supplies phase 1 with nearly 84,000 kWh of sustainable energy per year
- Maximised heat recovery efficiency in ventilation services around the laboratory zone – to reduce the building’s energy waste and consumption
- Optimised floorplates and riser geometry to allow efficient air movement – reducing material and embodied carbon within the mechanical elements
- Super-efficient air-source heat pumps to decarbonise the building’s energy supply – and provide hot water through reusing heat removed from its cooling load
- LED lighting with smart controls and sensors to reduce demand and monitor daylight within rooms – using around 75% less energy, extending the life of fittings and reducing the carbon needed for repairs
Carbon benchmarking on the scheme will be used to address further carbon reductions in planned future phases of the site’s development – expected to be 50,000 sq m when completed. The ‘as-built’ model of phase 1 will act as a digital twin to the physical building and will contain all the carbon data associated with building materials and elements.
The ambitious first phase has been a triumph of collaboration with the university, led by Morgan Sindall Construction working with CPW, Associated Architects, Ramboll and MGAC.
CPW’s involvement followed the success of its complex work on the university’s new £40m energy-efficient Collaborative Teaching Laboratory on the Edgbaston campus, reaching both BREEAM Excellent and EPC A ratings.
Antonios added: “It is exciting to be part of the university’s long-term plans to successfully compete on the international stage thanks to these high-tech laboratories and teaching areas. Phase 1 of the building adopts the university’s aspirations for smart campus and infrastructure, which will enable the collection of data for future analysis during building operation and be used to enhance the experience of students.
“We’re proud to think that the next generation will be learning from the development of sustainable scientific laboratories in such collaborative environments – it really is the key to all our futures.”
The Molecular Sciences building will provide a designated hub for the university’s School of Chemistry and facilities for the School of Geography, Earth and Environmental Sciences (GEES).
The University of Birmingham’s aim is for the research undertaken in the extensive facility to help address some of the biggest scientific challenges of our time, including using materials for energy applications or healthcare, making plastics recyclable and the environmental effects of drugs in the ecosystem.
Trevor Payne, the University of Birmingham’s Director of Estates, said: “This building is vital in developing important research and enabling spaces for academic and commercial partnerships to flourish. It also reflects our ambition to create a sustainable and fully connected campus for the future, which we must thank our experienced project partners, such as CPW, in supporting us with.
“The building has innovative technology and solutions built into its fabric. And we hope it will spark greater collaboration between different teams just by nature of being in the same building – that’s quite often where the best ideas happen.”
For further information on CPW’s sustainability work visit www.cpwp.com or follow @CPWengineering on social media.
Building, Design & Construction Magazine | The Choice of Industry Professionals





