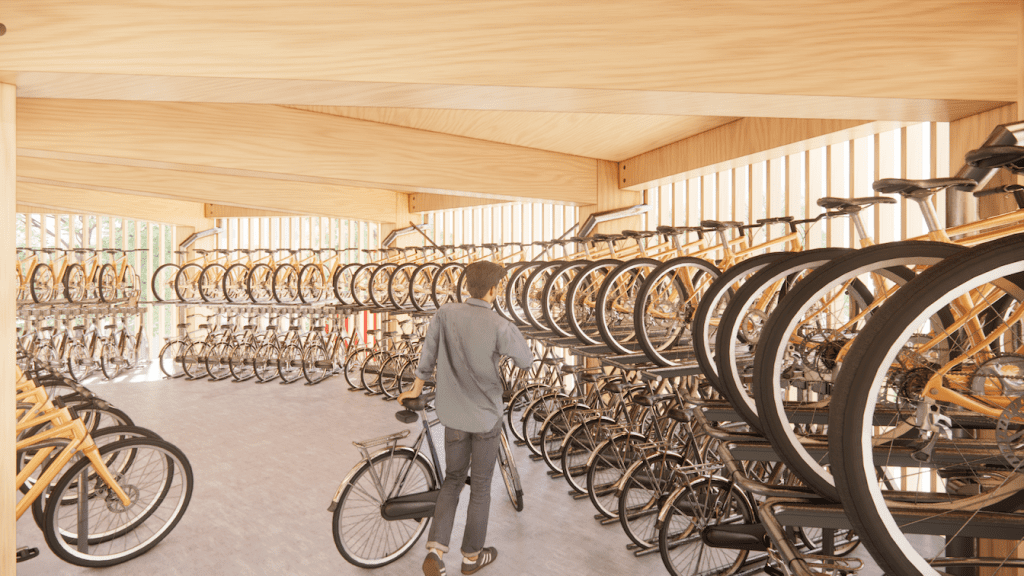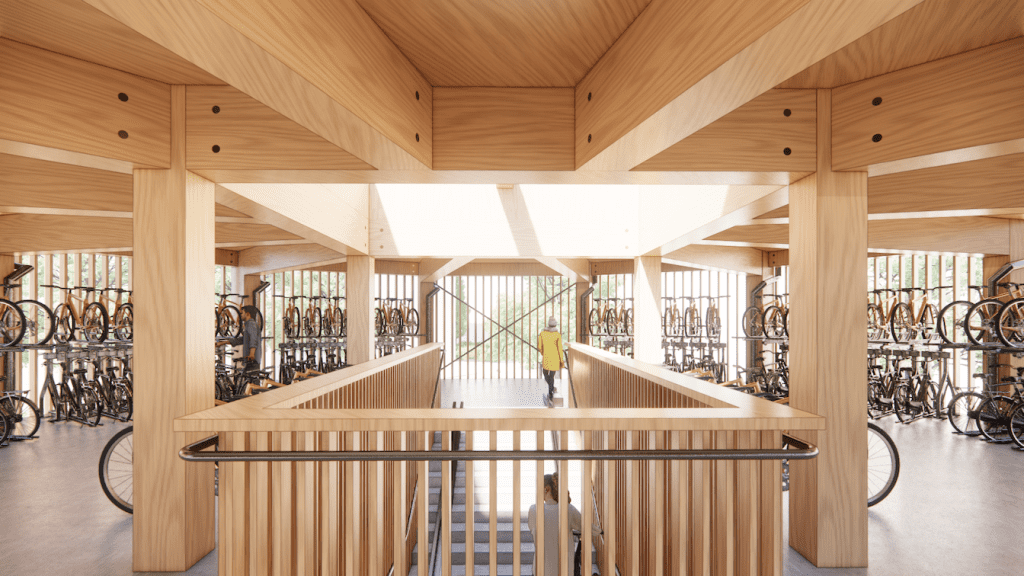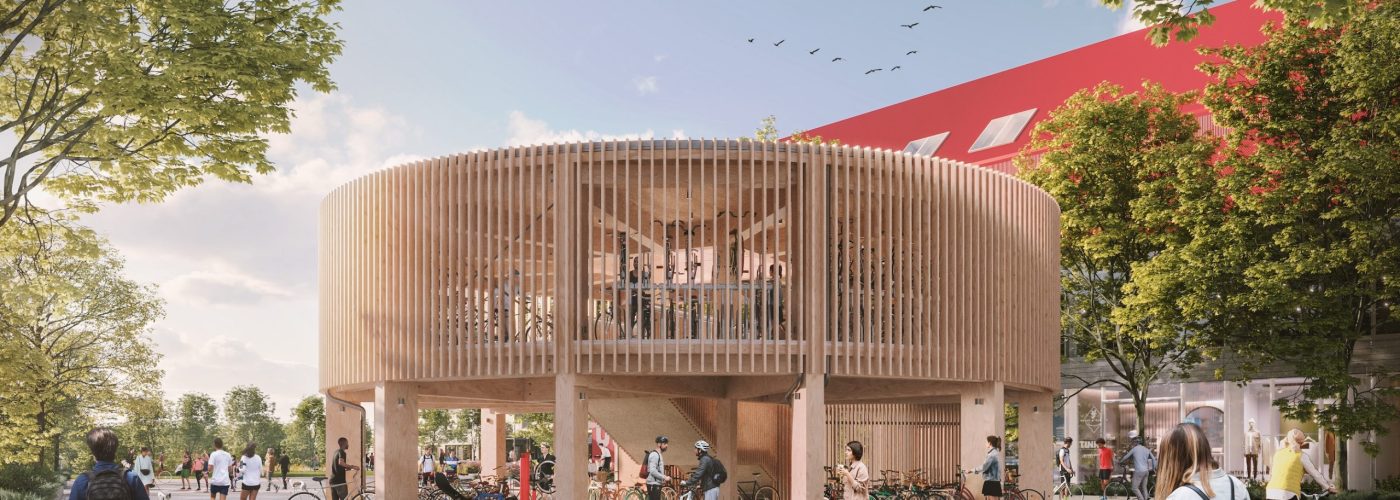Plans have been approved by Oxford City Council to create a new landmark timber cycle pavilion in the heart of Oxford North to provide secure long-stay and short-stay spaces for phase 1a of Oxford’s new £700 million innovation district.
Designed by the project’s masterplanners Fletcher Priest Architects on behalf of Oxford North Ventures, the joint venture company of Thomas White Oxford, the development company of St John’s College, Cadillac Fairview and Stanhope, the prominent two-storey radial building, which was inspired by wheel spokes, will be located in the new market square alongside the Red Hall and central park.
The new pavilion will provide 191 first-floor secure long-stay cycle spaces dedicated to people working in the Red Hall and Building 1 & 2. It will include a power gully on the stairs to assist in carrying bicycles, along with ground-floor short-stay spaces and a bike repair station. End-of-trip facilities will be in the basement of the adjacent Red Hall with 16 showers and changing facilities and an accessible provision at ground level.
These cycle spaces will be in addition to the dedicated 444 spaces with showering facilities which will be provided in each of phase 2’s recently approved Plot A, B and C laboratory buildings.
The pavilion’s radial structure timber frame will significantly reduce its embodied carbon and have low energy usage in operation. The design has been based on timber’s construction characteristics which will reduce the need and carbon intensity of an additional structural material for stability. Simple vertical timber battens will enclose the upper storey and provide views across the market square and a translucency which will create a warm ‘lantern’ effect in the evening to enliven the surrounding area.
In addition to the architectural design, the project team has included sustainability, accessibility and inclusive design consultants and lighting, fire and security engineers.
David Camp, chief executive officer, Stanhope said: “This decision is great news for cyclists! Our project is focused on transforming local travel habits and making cycling more convenient and sustainable for those working and visiting in the future.
“We have positioned the pavilion in a key location at the masterplan’s heart to celebrate the bicycle as a mode of sustainable transport. The circular timber structure will act as a focal point, adjacent to the recently consented, enhanced and expanded Red Hall, the central landscape and market square. The pavilion will provide secure long and short-stay spaces and repair facilities serving our three first-phase buildings that are currently under construction.”
Philip Pryke, senior associate, Fletcher Priest Architects added: “We are thrilled that our designs for Oxford North’s new timber cycle pavilion have been given the green light. With Oxford one of the UK’s leading cycling cities, it will give bicycle use the prominence it deserves within the new urban district being created.
“Our two-storey approach reduces the building’s footprint and the main enclosed body of the pavilion being raised off the ground will deliver views across the market square. It is about ensuring the building is visible and accessible from all sides meaning that, along with the A40 and A44 cycle improvements, the decision to cycle to and from Oxford North will be as easy as possible.”
Oxford North’s Phase 1a is targeting practical completion in Q2 2025.
Acting on behalf of Oxford North Ventures for the cycle pavilion were Fletcher Priest Architects, Savills, AKT II, Hoare Lea, Gustafson Porter + Bowman, Pritchard Themis, Turner & Townend Alinea, OFR Consultants, People Friendly Design, Gardiner & Theobald, and QCIC.


Building, Design & Construction Magazine | The Choice of Industry Professionals





